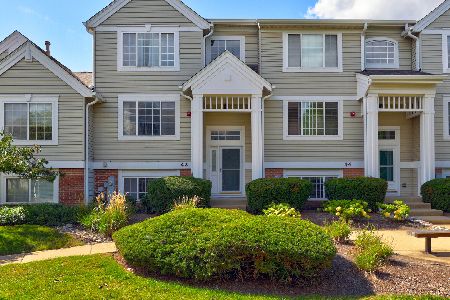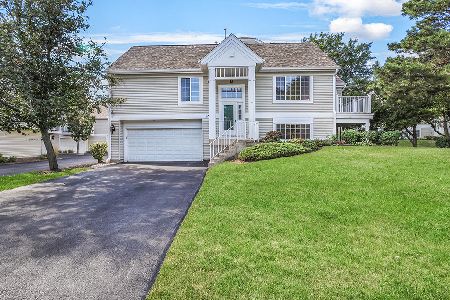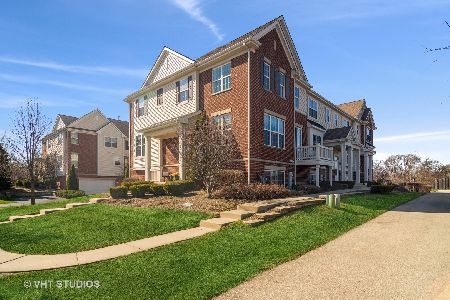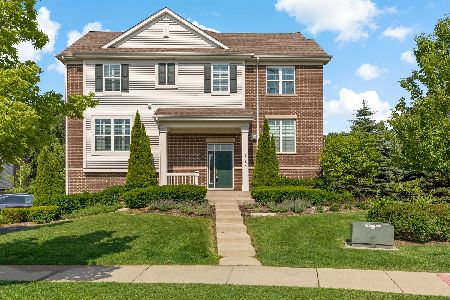1860 Potomac Court, Wheeling, Illinois 60090
$295,000
|
Sold
|
|
| Status: | Closed |
| Sqft: | 2,200 |
| Cost/Sqft: | $136 |
| Beds: | 3 |
| Baths: | 4 |
| Year Built: | 2010 |
| Property Taxes: | $7,550 |
| Days On Market: | 2831 |
| Lot Size: | 0,00 |
Description
Fabulous TownHome in highly desired Willow Place Subdivision! This bright and sunny 2200 square foot rarely available home features 3 spacious levels and is located on a perfectly landscaped cul-de-sac. The main floor boasts a dramatic 2 Story open concept living/dining area. The dining room transitions to the gourmet kitchen outfitted with stainless steel appliances, 42" shaker cabinets and granite counter tops while accessing the private balcony on the opposite side of the dining area. The Master Suite and luxurious bath and 10' walk-in-closet are featured on the Main floor. On the 2nd floor you are greeted by an open loft and 2 additional bedrooms. The lower level can serve as a second entertaining space, play area for children, or an additional bedroom. The laundry room comes equipped with new Washer & Dryer. All of this PLUS multiple serene walking/biking paths with deer and local wildlife - one of the walking paths leads to the subdivision playground..this and SO MUCH MORE
Property Specifics
| Condos/Townhomes | |
| 3 | |
| — | |
| 2010 | |
| Partial | |
| — | |
| No | |
| — |
| Cook | |
| — | |
| 212 / Monthly | |
| Insurance,Exterior Maintenance,Lawn Care,Snow Removal | |
| Lake Michigan,Public | |
| Public Sewer | |
| 09884692 | |
| 03231090291017 |
Nearby Schools
| NAME: | DISTRICT: | DISTANCE: | |
|---|---|---|---|
|
Grade School
Robert Frost Elementary School |
21 | — | |
|
Middle School
Oliver W Holmes Middle School |
21 | Not in DB | |
|
High School
Wheeling High School |
214 | Not in DB | |
Property History
| DATE: | EVENT: | PRICE: | SOURCE: |
|---|---|---|---|
| 25 May, 2018 | Sold | $295,000 | MRED MLS |
| 23 Mar, 2018 | Under contract | $299,900 | MRED MLS |
| 15 Mar, 2018 | Listed for sale | $299,900 | MRED MLS |
Room Specifics
Total Bedrooms: 3
Bedrooms Above Ground: 3
Bedrooms Below Ground: 0
Dimensions: —
Floor Type: Carpet
Dimensions: —
Floor Type: Carpet
Full Bathrooms: 4
Bathroom Amenities: —
Bathroom in Basement: 1
Rooms: Loft
Basement Description: Finished
Other Specifics
| 2 | |
| Concrete Perimeter | |
| Asphalt | |
| Balcony | |
| Common Grounds,Corner Lot,Nature Preserve Adjacent,Landscaped | |
| COMMON | |
| — | |
| Full | |
| Vaulted/Cathedral Ceilings, Hardwood Floors, Laundry Hook-Up in Unit, Storage | |
| Microwave, Dishwasher, Refrigerator, Washer, Dryer, Stainless Steel Appliance(s) | |
| Not in DB | |
| — | |
| — | |
| — | |
| — |
Tax History
| Year | Property Taxes |
|---|---|
| 2018 | $7,550 |
Contact Agent
Nearby Similar Homes
Nearby Sold Comparables
Contact Agent
Listing Provided By
Baird & Warner








