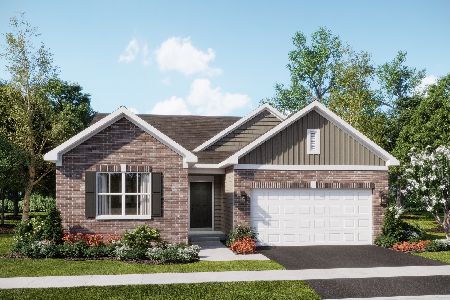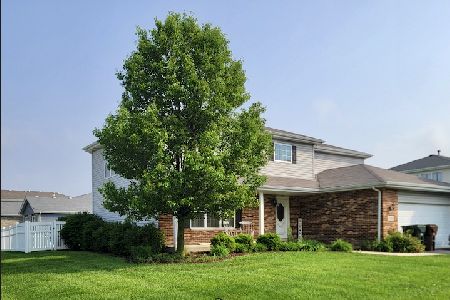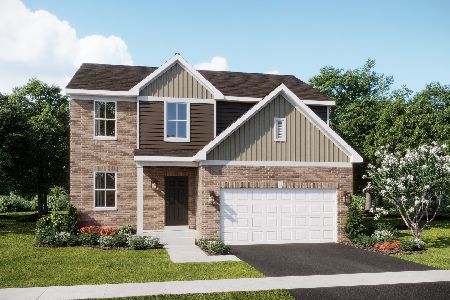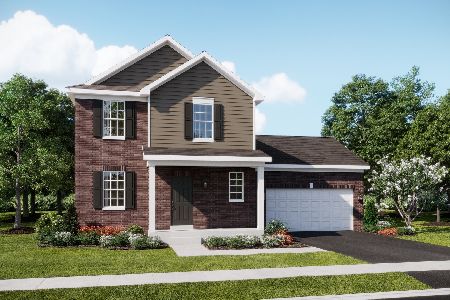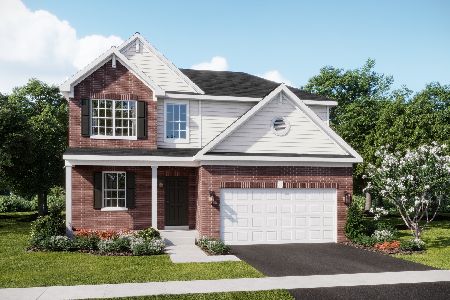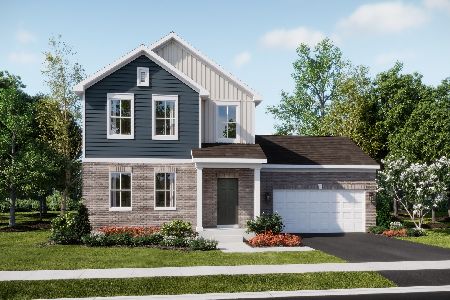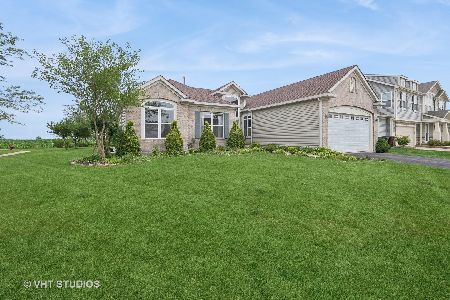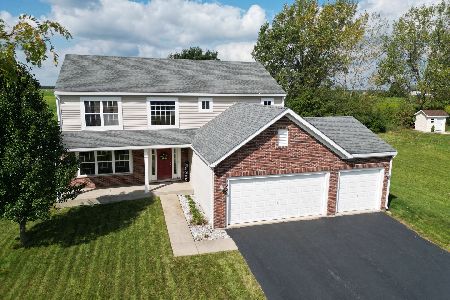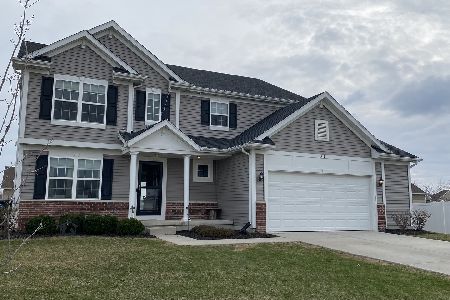1860 Stonington Avenue, Beecher, Illinois 60401
$262,000
|
Sold
|
|
| Status: | Closed |
| Sqft: | 2,720 |
| Cost/Sqft: | $98 |
| Beds: | 4 |
| Baths: | 3 |
| Year Built: | 2017 |
| Property Taxes: | $279 |
| Days On Market: | 3249 |
| Lot Size: | 0,00 |
Description
Available NOW!, Olthof Homes presents the energy saving Brookfield, designed to plan with a HERS rating of 63. This large, 2700 Sq. ft. home features 4 bedrooms, 2.1 baths, a formal dining room, separate living and great room, finished laundry room and full basement. The home also has an extended garage, concrete driveway, a 12 x 12 patio and cultured stone masonry. In the kitchen you will find maple cabinets & recessed can lighting. Beautiful Laminate plank flooring highlights the kitchen area.. The owners bedroom comes complete with huge walk-in closet, a private bath w/walk-in shower, dual sink vanity & separate linen closet. The laundry room along with 3 additional bedrooms and a full bath, completes the 2nd floor. Energy features include Low E, energy star qualified windows, California Corners, Tyvek exterior home wrap, sealed air ducts/registers and 3rd party inspections. Also offered is a 10 year structural, transferable warranty with an industry best customer care progra
Property Specifics
| Single Family | |
| — | |
| Traditional | |
| 2017 | |
| Full | |
| BROOKFIELD | |
| No | |
| — |
| Will | |
| Nantucket Cove | |
| 385 / Annual | |
| Other | |
| Public | |
| Public Sewer | |
| 09512865 | |
| 2222092040100000 |
Property History
| DATE: | EVENT: | PRICE: | SOURCE: |
|---|---|---|---|
| 24 Aug, 2018 | Sold | $262,000 | MRED MLS |
| 25 May, 2018 | Under contract | $266,714 | MRED MLS |
| — | Last price change | $274,539 | MRED MLS |
| 24 Feb, 2017 | Listed for sale | $267,714 | MRED MLS |
Room Specifics
Total Bedrooms: 4
Bedrooms Above Ground: 4
Bedrooms Below Ground: 0
Dimensions: —
Floor Type: Carpet
Dimensions: —
Floor Type: Carpet
Dimensions: —
Floor Type: Carpet
Full Bathrooms: 3
Bathroom Amenities: Double Sink
Bathroom in Basement: 0
Rooms: Breakfast Room,Loft,Great Room
Basement Description: Unfinished
Other Specifics
| 2 | |
| Concrete Perimeter | |
| Concrete | |
| Patio, Porch | |
| — | |
| 124 X 74 | |
| Unfinished | |
| Full | |
| Wood Laminate Floors, Second Floor Laundry | |
| — | |
| Not in DB | |
| Sidewalks, Street Lights, Street Paved | |
| — | |
| — | |
| — |
Tax History
| Year | Property Taxes |
|---|---|
| 2018 | $279 |
Contact Agent
Nearby Similar Homes
Nearby Sold Comparables
Contact Agent
Listing Provided By
Coldwell Banker The Real Estate Group

