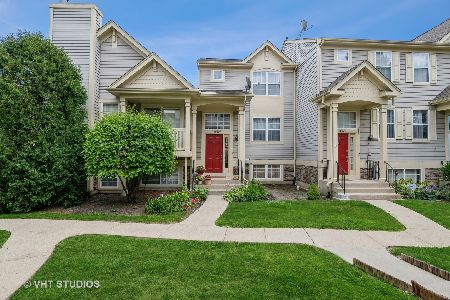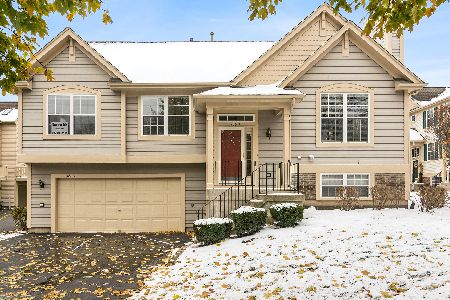18607 Sterling Court, Grayslake, Illinois 60030
$77,000
|
Sold
|
|
| Status: | Closed |
| Sqft: | 1,044 |
| Cost/Sqft: | $72 |
| Beds: | 2 |
| Baths: | 1 |
| Year Built: | 1995 |
| Property Taxes: | $3,410 |
| Days On Market: | 4758 |
| Lot Size: | 0,00 |
Description
Comfortable multilevel, 2 bedroom townhome in the Courts of Oakwood. Close to scenic downtown Grayslake, Libertyville nightlife and Gurnee Mills shopping. Motivated seller is ready to move.
Property Specifics
| Condos/Townhomes | |
| 3 | |
| — | |
| 1995 | |
| None | |
| — | |
| No | |
| — |
| Lake | |
| Tangueray Meadows | |
| 170 / Monthly | |
| Insurance,Exterior Maintenance,Lawn Care,Snow Removal | |
| Public | |
| Public Sewer | |
| 08256162 | |
| 07193060920000 |
Property History
| DATE: | EVENT: | PRICE: | SOURCE: |
|---|---|---|---|
| 15 Oct, 2013 | Sold | $77,000 | MRED MLS |
| 26 Aug, 2013 | Under contract | $75,000 | MRED MLS |
| — | Last price change | $80,000 | MRED MLS |
| 23 Jan, 2013 | Listed for sale | $99,000 | MRED MLS |
| 15 Dec, 2021 | Sold | $143,000 | MRED MLS |
| 14 Nov, 2021 | Under contract | $145,000 | MRED MLS |
| — | Last price change | $149,000 | MRED MLS |
| 26 Jul, 2021 | Listed for sale | $155,000 | MRED MLS |
| 22 May, 2023 | Under contract | $0 | MRED MLS |
| 8 May, 2023 | Listed for sale | $0 | MRED MLS |
| 24 Jul, 2024 | Under contract | $0 | MRED MLS |
| 28 Jun, 2024 | Listed for sale | $0 | MRED MLS |
Room Specifics
Total Bedrooms: 2
Bedrooms Above Ground: 2
Bedrooms Below Ground: 0
Dimensions: —
Floor Type: Carpet
Full Bathrooms: 1
Bathroom Amenities: —
Bathroom in Basement: 0
Rooms: No additional rooms
Basement Description: None
Other Specifics
| 2 | |
| — | |
| — | |
| — | |
| Cul-De-Sac,Landscaped | |
| 1307 SQ FT | |
| — | |
| None | |
| — | |
| Range, Dishwasher, Refrigerator, Washer, Dryer | |
| Not in DB | |
| — | |
| — | |
| — | |
| — |
Tax History
| Year | Property Taxes |
|---|---|
| 2013 | $3,410 |
| 2021 | $3,143 |
Contact Agent
Nearby Similar Homes
Nearby Sold Comparables
Contact Agent
Listing Provided By
RE/MAX Center





