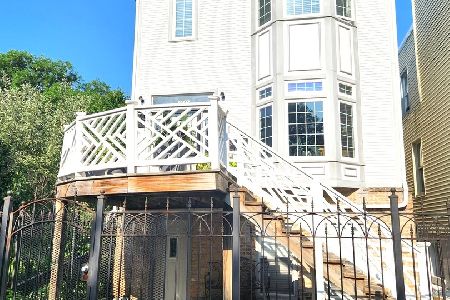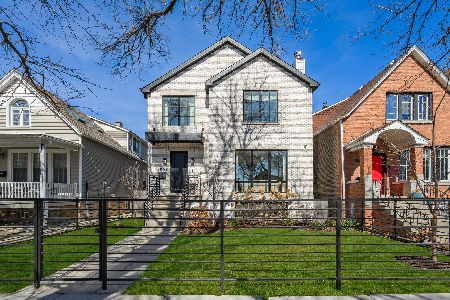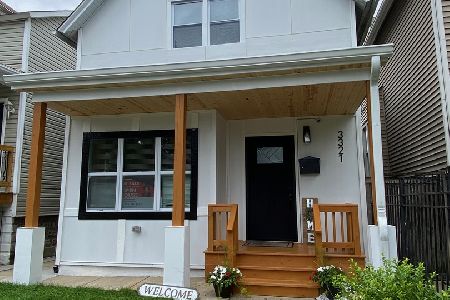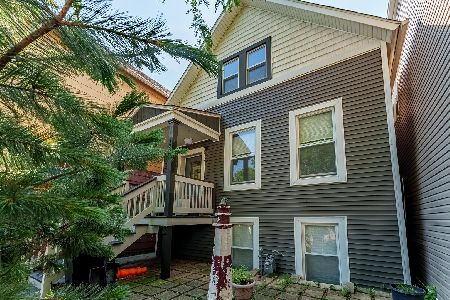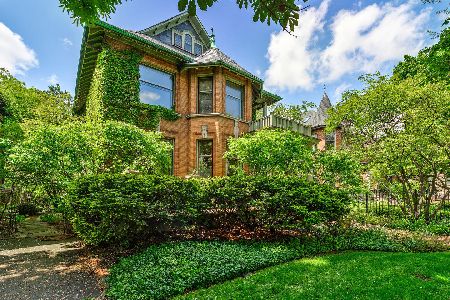1861 Albany Avenue, Logan Square, Chicago, Illinois 60647
$729,000
|
Sold
|
|
| Status: | Closed |
| Sqft: | 2,700 |
| Cost/Sqft: | $274 |
| Beds: | 3 |
| Baths: | 4 |
| Year Built: | 2013 |
| Property Taxes: | $8,884 |
| Days On Market: | 2544 |
| Lot Size: | 0,07 |
Description
Stunning Logan Square home on oversized corner lot with 606 entrance on block. Open concept perfect for entertaining w/ large windows & abundant natural light. Custom in-home sound system & premium bamboo flooring throughout. Luxury kitchen w/ waterfall island, white quartz countertops & Bosch/Thermador appliances. Master ensuite features spa bath w/ double vanity, body spray, handheld & rain shower head. Huge lower level for extra living, theater or home gym. Large LL bedroom w/ full bath offers ideal guest accommodations. Professionally landscaped yard w/ rear deck for grilling & entertaining. Private two car garage. A+ Logan location steps away from hotspots Scofflaw, Parson's, Giant, Moonlighter, Best Intentions & more. Short walk to Palmer Square, California Blue Line & all this trendy neighborhood offers!
Property Specifics
| Single Family | |
| — | |
| Contemporary | |
| 2013 | |
| English | |
| — | |
| No | |
| 0.07 |
| Cook | |
| — | |
| 0 / Not Applicable | |
| None | |
| Lake Michigan | |
| Public Sewer | |
| 10093264 | |
| 13363100010000 |
Property History
| DATE: | EVENT: | PRICE: | SOURCE: |
|---|---|---|---|
| 29 May, 2013 | Sold | $481,413 | MRED MLS |
| 7 May, 2013 | Under contract | $480,000 | MRED MLS |
| 7 May, 2013 | Listed for sale | $480,000 | MRED MLS |
| 29 May, 2015 | Sold | $649,900 | MRED MLS |
| 23 Apr, 2015 | Under contract | $649,900 | MRED MLS |
| 7 Apr, 2015 | Listed for sale | $649,900 | MRED MLS |
| 17 Dec, 2018 | Sold | $729,000 | MRED MLS |
| 8 Nov, 2018 | Under contract | $739,000 | MRED MLS |
| — | Last price change | $759,000 | MRED MLS |
| 25 Sep, 2018 | Listed for sale | $779,000 | MRED MLS |
| 12 Jul, 2024 | Sold | $979,000 | MRED MLS |
| 10 May, 2024 | Under contract | $965,000 | MRED MLS |
| 2 May, 2024 | Listed for sale | $965,000 | MRED MLS |
Room Specifics
Total Bedrooms: 4
Bedrooms Above Ground: 3
Bedrooms Below Ground: 1
Dimensions: —
Floor Type: Hardwood
Dimensions: —
Floor Type: Hardwood
Dimensions: —
Floor Type: Sustainable
Full Bathrooms: 4
Bathroom Amenities: Whirlpool,Separate Shower,Steam Shower,Double Sink,Full Body Spray Shower
Bathroom in Basement: 1
Rooms: Deck
Basement Description: Finished
Other Specifics
| 2 | |
| — | |
| — | |
| Deck, Patio, Storms/Screens | |
| — | |
| 25X125 | |
| — | |
| Full | |
| Skylight(s), Hardwood Floors | |
| Microwave, Dishwasher, Refrigerator, Washer, Dryer, Disposal, Stainless Steel Appliance(s) | |
| Not in DB | |
| Sidewalks, Street Lights, Street Paved | |
| — | |
| — | |
| Gas Log, Gas Starter |
Tax History
| Year | Property Taxes |
|---|---|
| 2013 | $1,367 |
| 2015 | $2,729 |
| 2018 | $8,884 |
| 2024 | $15,066 |
Contact Agent
Nearby Similar Homes
Nearby Sold Comparables
Contact Agent
Listing Provided By
@properties


