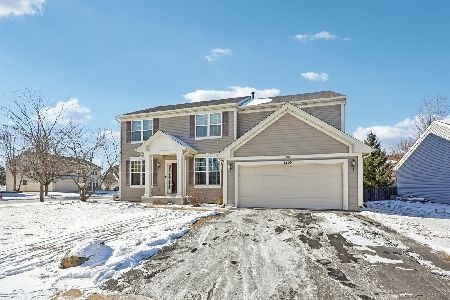1861 Cambridge Lane, Montgomery, Illinois 60538
$270,000
|
Sold
|
|
| Status: | Closed |
| Sqft: | 2,425 |
| Cost/Sqft: | $111 |
| Beds: | 4 |
| Baths: | 3 |
| Year Built: | 2003 |
| Property Taxes: | $8,782 |
| Days On Market: | 2057 |
| Lot Size: | 0,21 |
Description
Gorgeous brick front home with three car garage located on large lot with rear fenced yard. Nine foot ceilings on first floor. New carpet through-out. Spectacular kitchen has center island, white cabinets, hardwood floors, walk-in pantry, tons of cabinet space. Spacious breakfast room with double sided fireplace to Family room. Sliding glass door leading to concrete patio with fire pit. Entertainment size two story family room with wall of windows. Luxury master suite has tray ceiling, walk-in closet, private bath with separate shower & tub, upgraded ceramic tile, & double vanity. Two of the three Secondary bedrooms have walk-in closets. First floor laundry with built in cabinet. New tear-off roof 2019. Neighborhood park, pond, and elementary school a couple of blocks away. Seller is offering a home warranty.
Property Specifics
| Single Family | |
| — | |
| — | |
| 2003 | |
| Full | |
| — | |
| No | |
| 0.21 |
| Kane | |
| Foxmoor | |
| 0 / Not Applicable | |
| None | |
| Public | |
| Public Sewer | |
| 10751091 | |
| 1435381018 |
Nearby Schools
| NAME: | DISTRICT: | DISTANCE: | |
|---|---|---|---|
|
Grade School
Mcdole Elementary School |
302 | — | |
|
Middle School
Harter Middle School |
302 | Not in DB | |
|
High School
Kaneland High School |
302 | Not in DB | |
Property History
| DATE: | EVENT: | PRICE: | SOURCE: |
|---|---|---|---|
| 17 Aug, 2020 | Sold | $270,000 | MRED MLS |
| 30 Jun, 2020 | Under contract | $269,900 | MRED MLS |
| 17 Jun, 2020 | Listed for sale | $269,900 | MRED MLS |



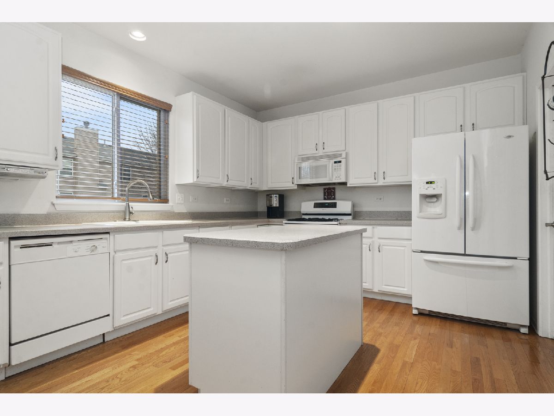
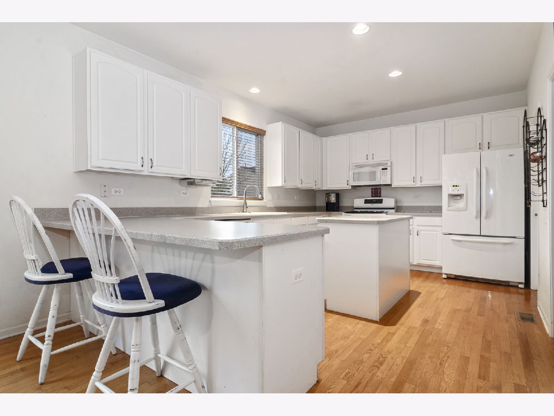
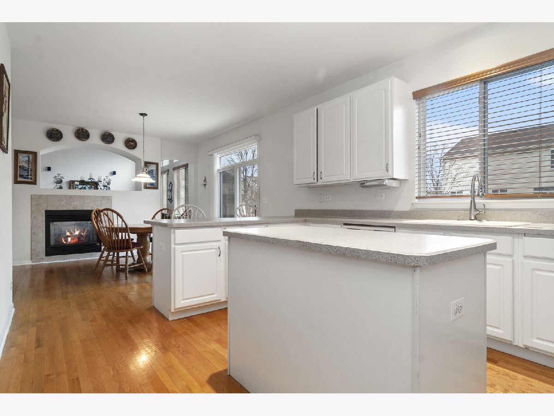
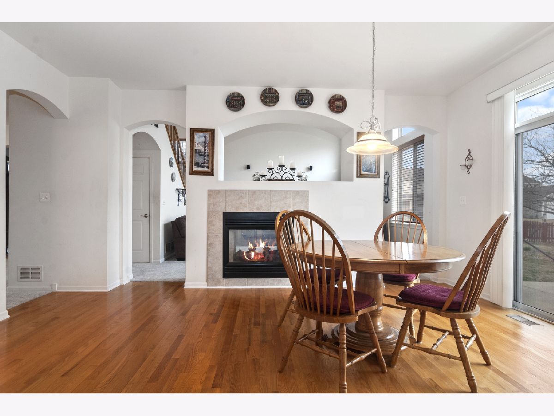
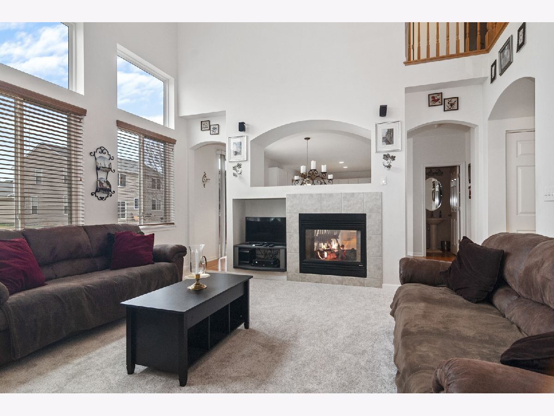
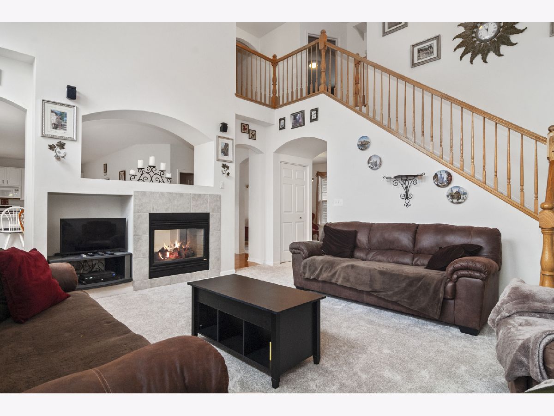

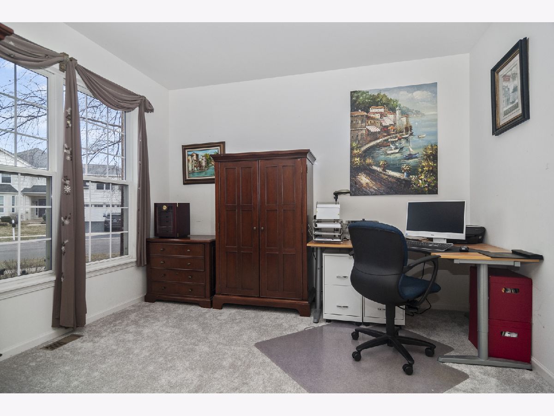
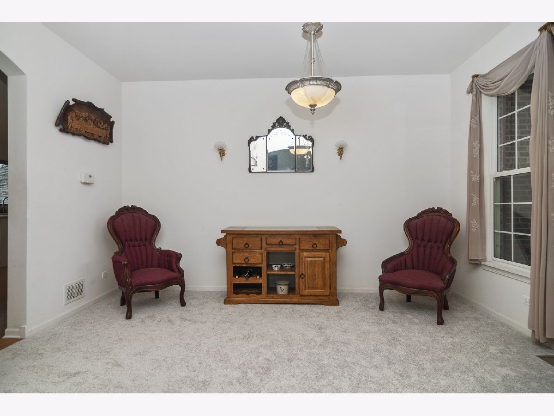
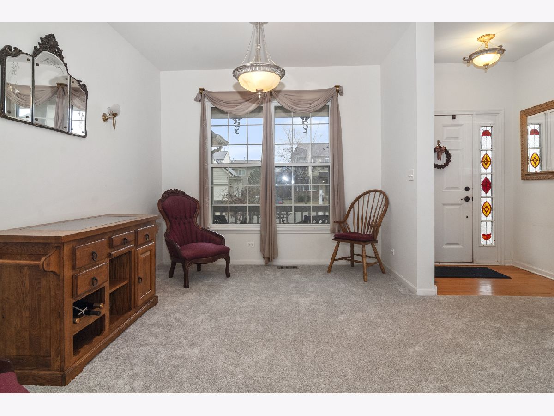
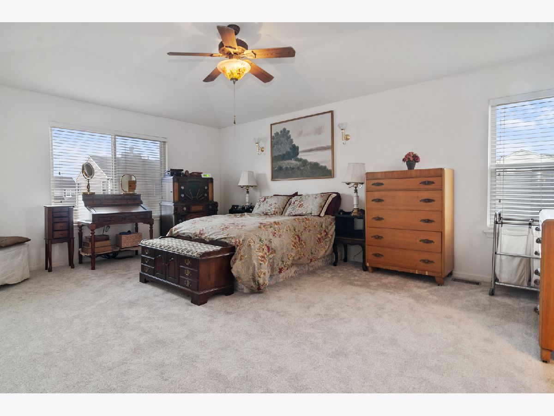

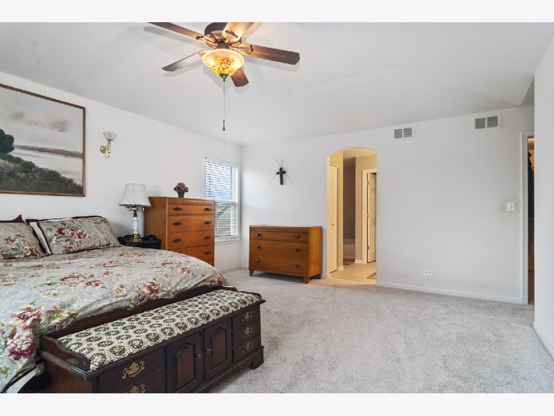


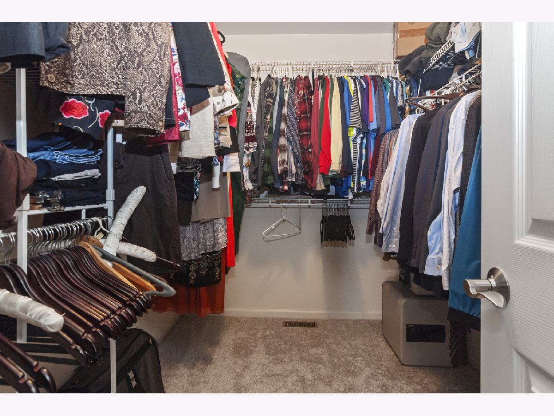
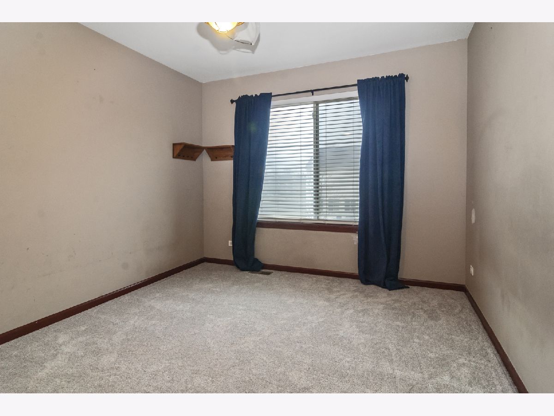


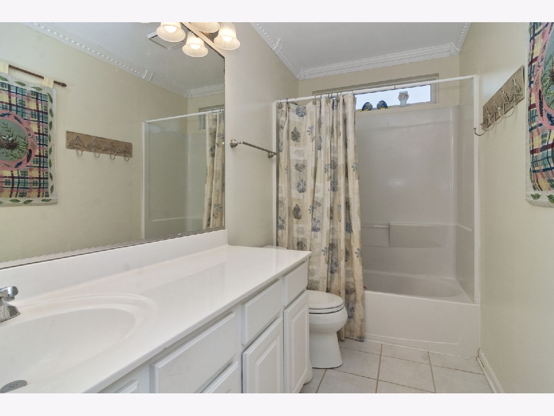


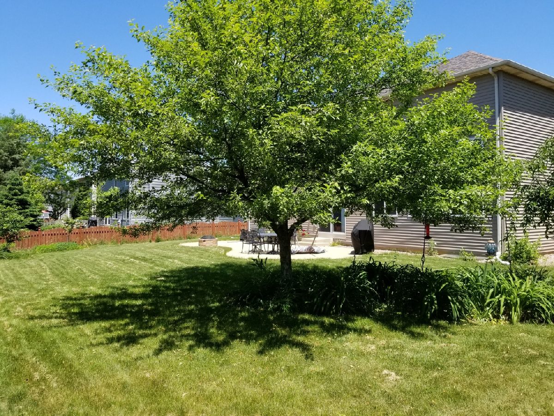
Room Specifics
Total Bedrooms: 4
Bedrooms Above Ground: 4
Bedrooms Below Ground: 0
Dimensions: —
Floor Type: Carpet
Dimensions: —
Floor Type: Carpet
Dimensions: —
Floor Type: Carpet
Full Bathrooms: 3
Bathroom Amenities: Separate Shower,Double Sink
Bathroom in Basement: 0
Rooms: No additional rooms
Basement Description: Unfinished
Other Specifics
| 3 | |
| — | |
| — | |
| Patio, Fire Pit | |
| Fenced Yard | |
| 61X39X80X87X106 | |
| — | |
| Full | |
| Hardwood Floors, First Floor Laundry, Walk-In Closet(s) | |
| Range, Microwave, Dishwasher, Refrigerator | |
| Not in DB | |
| Park, Lake, Sidewalks, Street Paved | |
| — | |
| — | |
| Double Sided |
Tax History
| Year | Property Taxes |
|---|---|
| 2020 | $8,782 |
Contact Agent
Nearby Similar Homes
Nearby Sold Comparables
Contact Agent
Listing Provided By
Coldwell Banker Realty

