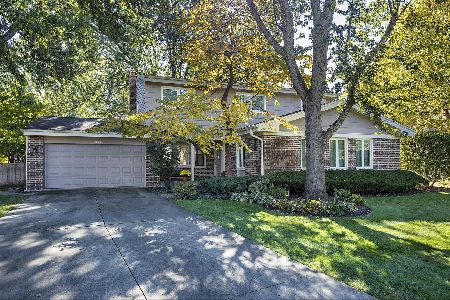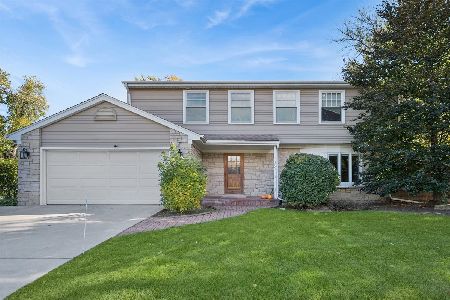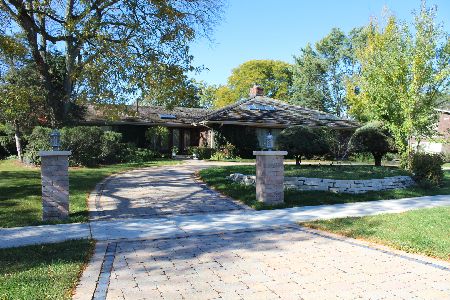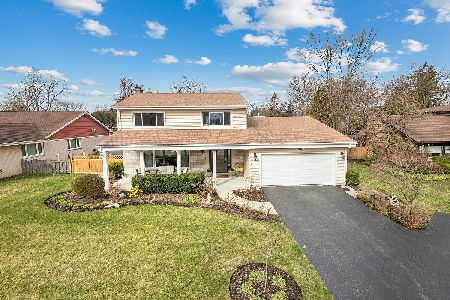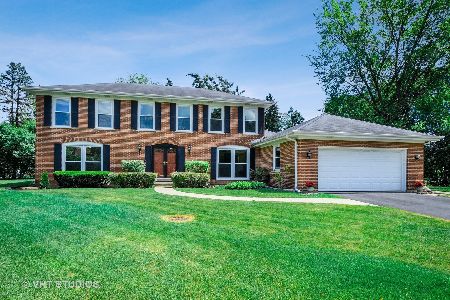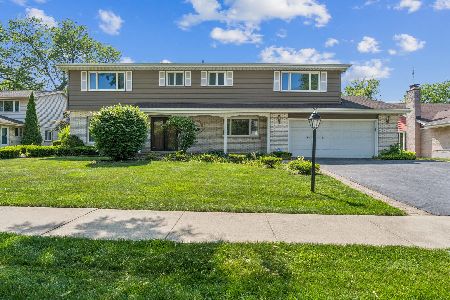1861 Pfingsten Road, Northbrook, Illinois 60062
$519,000
|
Sold
|
|
| Status: | Closed |
| Sqft: | 2,959 |
| Cost/Sqft: | $186 |
| Beds: | 5 |
| Baths: | 3 |
| Year Built: | 1971 |
| Property Taxes: | $17,014 |
| Days On Market: | 2332 |
| Lot Size: | 0,53 |
Description
Beautiful home with quality craftsmanship & meticulously maintained over the years with improvements. Lovely curb appeal with circle drive, front porch & set back on the street for added privacy on an absolutely enormous lot. Fantastic 5-bed home with terrific floor plan, oversized living spaces & premium finishes make this home the one. Featuring a lovely foyer upon entry, formal living & dining room, main level laundry & powder room. Enjoy entertaining in your gorgeous & upgraded Cook's kitchen with granite counters, SS appliances & an eating area with luscious backyard views. Relax in your family room with lovely fireplace & access to a private yard. Finished basement with huge crawl for storage. Enormous master suite has expansive picture windows & spa-like master bath with dual vanities & separate shower. All 2nd level bedrooms have carpeted flooring & ample storage space. Fall in love with a huge backyard with patio, outdoor grill & more. District 225 schools. Terrific value!
Property Specifics
| Single Family | |
| — | |
| Colonial | |
| 1971 | |
| Full | |
| COLONIAL | |
| No | |
| 0.53 |
| Cook | |
| — | |
| 0 / Not Applicable | |
| None | |
| Lake Michigan | |
| Public Sewer | |
| 10469275 | |
| 04161020140000 |
Nearby Schools
| NAME: | DISTRICT: | DISTANCE: | |
|---|---|---|---|
|
Grade School
Wescott Elementary School |
30 | — | |
|
Middle School
Maple School |
30 | Not in DB | |
|
High School
Glenbrook North High School |
225 | Not in DB | |
Property History
| DATE: | EVENT: | PRICE: | SOURCE: |
|---|---|---|---|
| 23 Aug, 2019 | Sold | $519,000 | MRED MLS |
| 3 Aug, 2019 | Under contract | $549,000 | MRED MLS |
| 30 Jul, 2019 | Listed for sale | $549,000 | MRED MLS |
Room Specifics
Total Bedrooms: 5
Bedrooms Above Ground: 5
Bedrooms Below Ground: 0
Dimensions: —
Floor Type: Carpet
Dimensions: —
Floor Type: Carpet
Dimensions: —
Floor Type: Carpet
Dimensions: —
Floor Type: —
Full Bathrooms: 3
Bathroom Amenities: Whirlpool
Bathroom in Basement: 0
Rooms: Bedroom 5,Game Room,Foyer,Recreation Room,Workshop
Basement Description: Finished,Crawl
Other Specifics
| 2 | |
| Concrete Perimeter | |
| Concrete,Circular | |
| Patio, Dog Run, Storms/Screens, Outdoor Grill | |
| Landscaped | |
| 80X279X79X279 | |
| Unfinished | |
| Full | |
| Hardwood Floors, First Floor Laundry | |
| Range, Dishwasher, Refrigerator, Washer, Dryer, Disposal, Stainless Steel Appliance(s) | |
| Not in DB | |
| Street Lights, Street Paved | |
| — | |
| — | |
| Wood Burning, Gas Log, Gas Starter |
Tax History
| Year | Property Taxes |
|---|---|
| 2019 | $17,014 |
Contact Agent
Nearby Similar Homes
Nearby Sold Comparables
Contact Agent
Listing Provided By
Keller Williams Realty Partners, LLC


