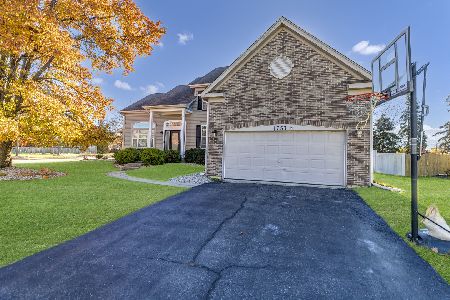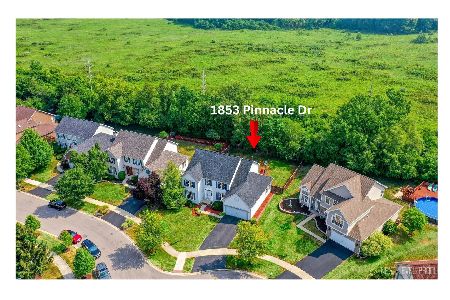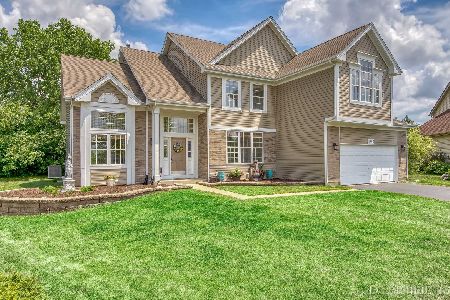1861 Pinnacle Drive, Aurora, Illinois 60502
$340,000
|
Sold
|
|
| Status: | Closed |
| Sqft: | 2,563 |
| Cost/Sqft: | $136 |
| Beds: | 4 |
| Baths: | 3 |
| Year Built: | 1999 |
| Property Taxes: | $10,642 |
| Days On Market: | 1975 |
| Lot Size: | 0,21 |
Description
Savannah Renaissance Neighborhood. Popular Highland Model. 2563 sq.ft. 4 bedrooms 2.5 baths. Large eat in kitchen w/island. Butler's Pantry w/ additional cabinets. Quartz kitchen counter tops. New refrigerator (2019). New Furnace and Air Conditioner (2016). Oak floors on main level. Room off kitchen for office or playroom. Ceramic tiled mudroom. Oak 6-Panel Interior Doors. Walk in closet in master bedroom plus double sinks, and jacuzzi tub in bathroom. Finished 570 sq.ft. basement with separate areas for storage/exercise and workroom. Brick Patio via Pella sliding door with built in blinds. Many rooms freshly painted. 2 car garage with extension for storage. Highly rated Batavia School District 101. Batavia Park District. Aurora utilities and Library (Bookmobile stop a block away). Premium lot adjacent to Illinois Prairie Path for pretty east views and easy access to walking/ running/biking. Easy access to I-88 and Metra lines. MLS #10837232
Property Specifics
| Single Family | |
| — | |
| Contemporary | |
| 1999 | |
| Partial | |
| HIGHLAND | |
| No | |
| 0.21 |
| Kane | |
| Savannah | |
| 150 / Annual | |
| Lawn Care | |
| Public | |
| Public Sewer | |
| 10837232 | |
| 1236422005 |
Nearby Schools
| NAME: | DISTRICT: | DISTANCE: | |
|---|---|---|---|
|
Grade School
J B Nelson Elementary School |
101 | — | |
|
Middle School
Sam Rotolo Middle School Of Bat |
101 | Not in DB | |
|
High School
Batavia Sr High School |
101 | Not in DB | |
Property History
| DATE: | EVENT: | PRICE: | SOURCE: |
|---|---|---|---|
| 29 Oct, 2020 | Sold | $340,000 | MRED MLS |
| 29 Sep, 2020 | Under contract | $348,000 | MRED MLS |
| — | Last price change | $342,000 | MRED MLS |
| 27 Aug, 2020 | Listed for sale | $342,000 | MRED MLS |
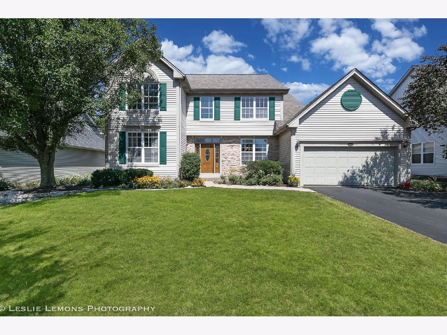
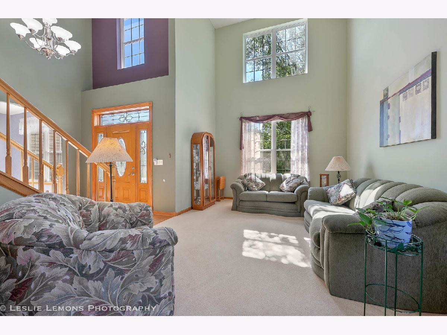
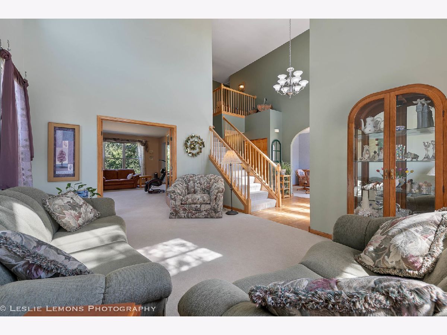
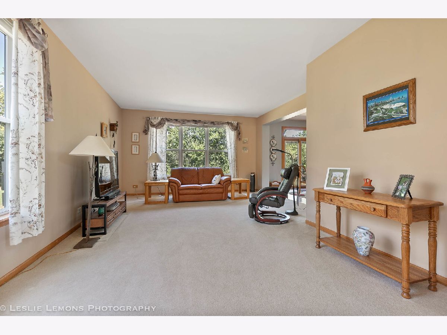
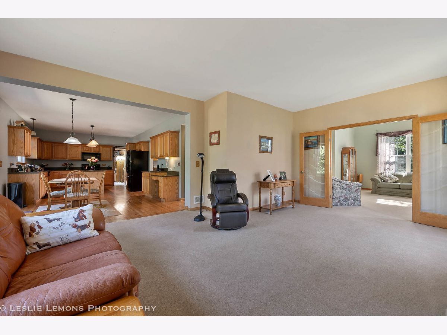
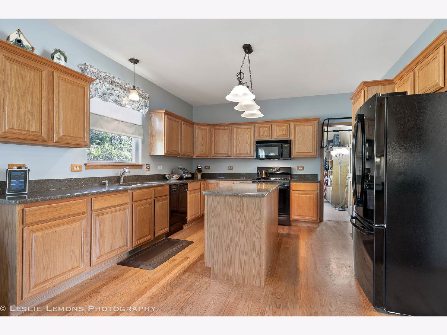
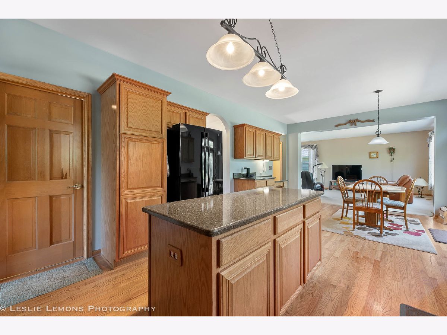
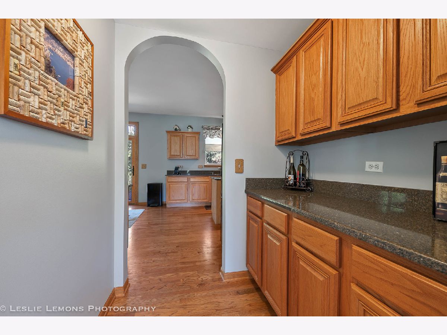
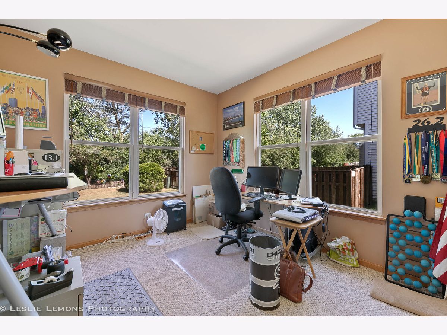
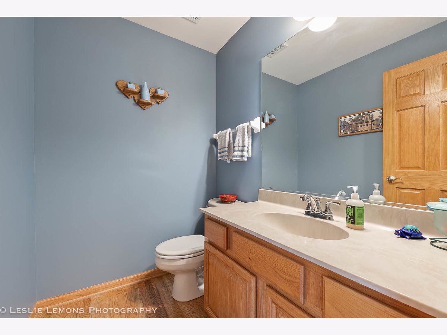
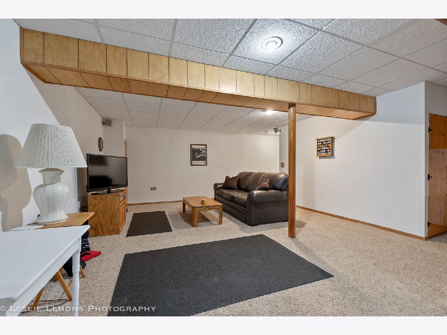
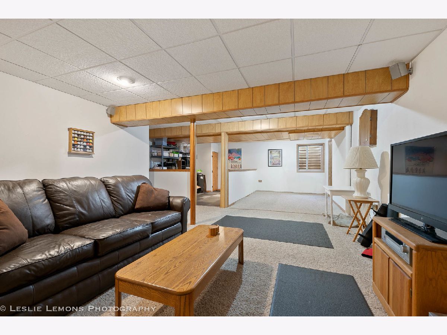
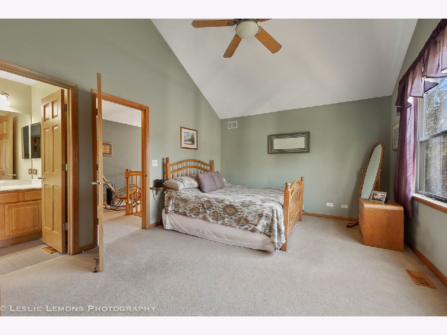
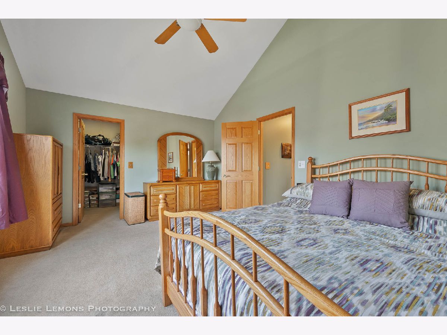
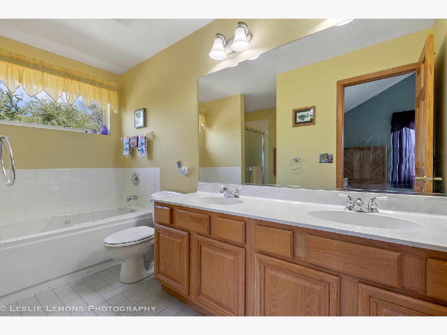
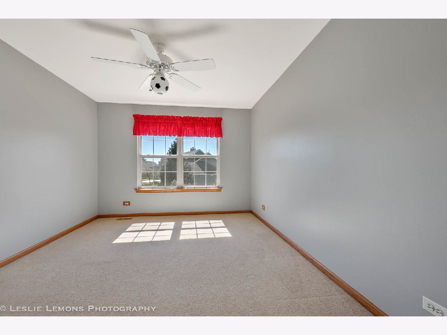
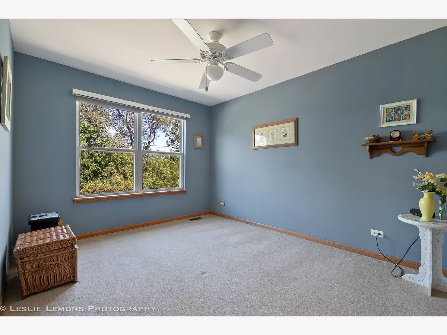
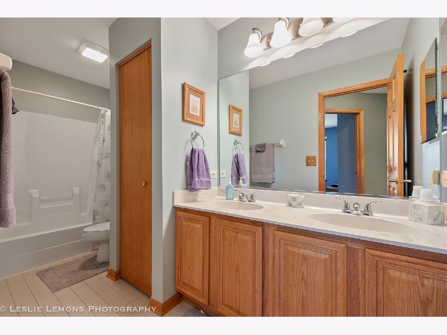
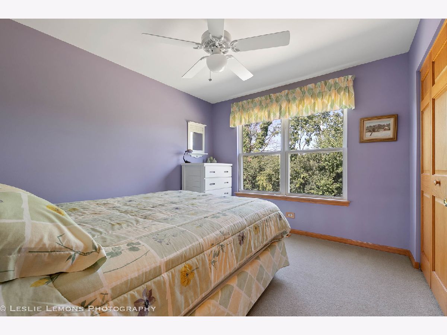
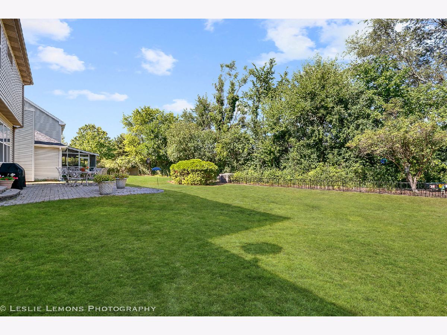
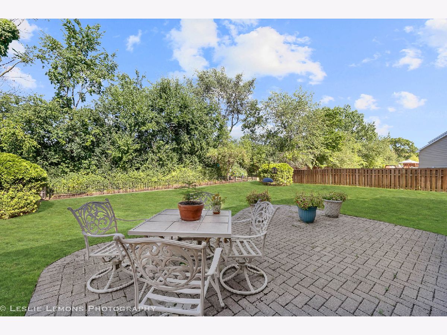
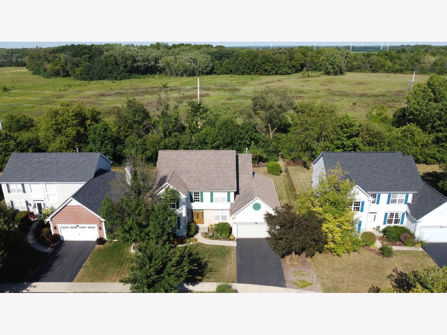
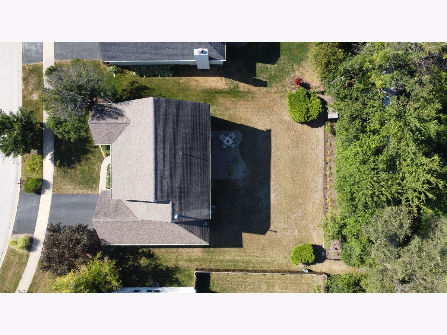
Room Specifics
Total Bedrooms: 4
Bedrooms Above Ground: 4
Bedrooms Below Ground: 0
Dimensions: —
Floor Type: Carpet
Dimensions: —
Floor Type: Carpet
Dimensions: —
Floor Type: Carpet
Full Bathrooms: 3
Bathroom Amenities: Whirlpool,Double Sink
Bathroom in Basement: 0
Rooms: Recreation Room,Pantry
Basement Description: Finished
Other Specifics
| 2 | |
| Concrete Perimeter | |
| Asphalt | |
| Patio, Outdoor Grill | |
| — | |
| 128 X 70 | |
| Unfinished | |
| Full | |
| Hardwood Floors, First Floor Laundry, Walk-In Closet(s) | |
| Range, Microwave, Dishwasher, Refrigerator, Disposal | |
| Not in DB | |
| Curbs | |
| — | |
| — | |
| — |
Tax History
| Year | Property Taxes |
|---|---|
| 2020 | $10,642 |
Contact Agent
Nearby Similar Homes
Nearby Sold Comparables
Contact Agent
Listing Provided By
Metro Realty Inc.

