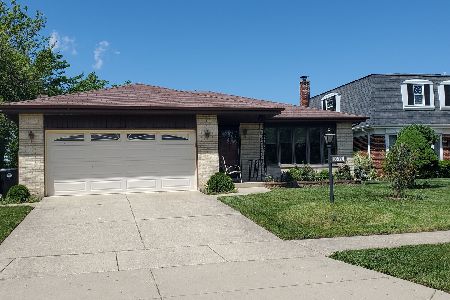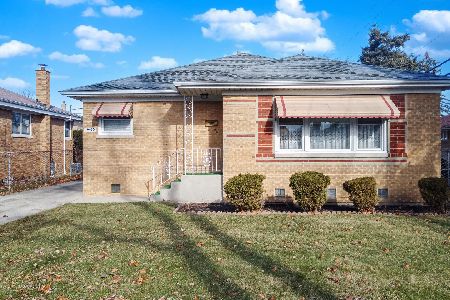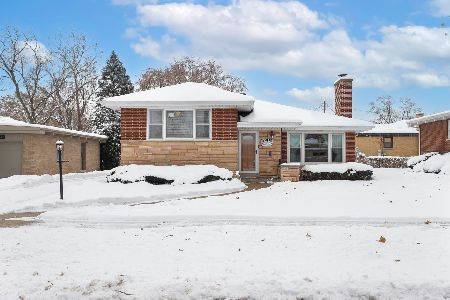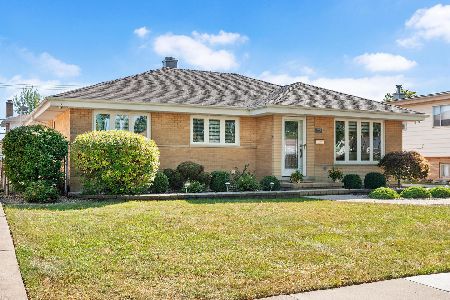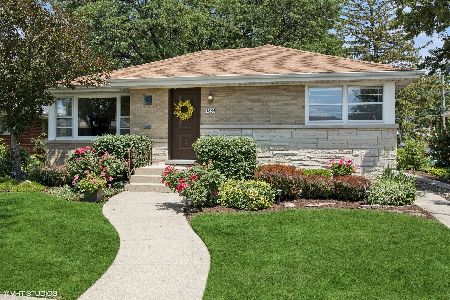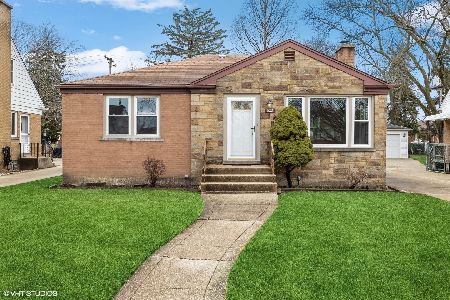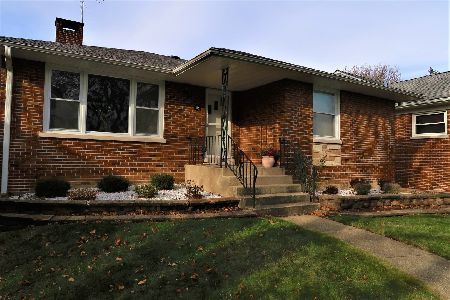1861 Sunnyside Avenue, Westchester, Illinois 60154
$228,000
|
Sold
|
|
| Status: | Closed |
| Sqft: | 1,460 |
| Cost/Sqft: | $167 |
| Beds: | 3 |
| Baths: | 2 |
| Year Built: | 1957 |
| Property Taxes: | $4,219 |
| Days On Market: | 2717 |
| Lot Size: | 0,20 |
Description
SOLID BRICK ESTATE WITH TWO FIREPLACES AND A FIRST FLOOR FAMILY ROOM. This home has 3 bedrooms, 2 full bathrooms and tons of space. When you enter the home you are greeted by the large living room with a Lannon stone fireplace, large picture window and the dining room. Through the dining room you enter the eat-in kitchen that has plenty of cabinet space and a beautiful view of the backyard. Adjacent to the kitchen is the first floor family room, great for entertaining. The basement has a full recreation room, second fireplace and full bathroom. There is also a dry bar to entertain guests. The backyard has a large deck and gazebo that need a little repair but is waiting for it's restoration to over look the beautiful yard. Come and see this solid home that is close to schools, parks, Oak Brook shopping, and expressways. Newer furnace, and hot water heater. Home is conveyed "as is".
Property Specifics
| Single Family | |
| — | |
| Ranch | |
| 1957 | |
| Full | |
| — | |
| No | |
| 0.2 |
| Cook | |
| — | |
| 0 / Not Applicable | |
| None | |
| Lake Michigan | |
| Public Sewer, Sewer-Storm | |
| 09982508 | |
| 15204130650000 |
Nearby Schools
| NAME: | DISTRICT: | DISTANCE: | |
|---|---|---|---|
|
Grade School
Westchester Primary School |
92.5 | — | |
|
Middle School
Westchester Middle School |
92.5 | Not in DB | |
|
High School
Proviso West High School |
209 | Not in DB | |
|
Alternate Elementary School
Westchester Intermediate School |
— | Not in DB | |
|
Alternate High School
Proviso Mathematics And Science |
— | Not in DB | |
Property History
| DATE: | EVENT: | PRICE: | SOURCE: |
|---|---|---|---|
| 23 Jan, 2019 | Sold | $228,000 | MRED MLS |
| 7 Dec, 2018 | Under contract | $244,000 | MRED MLS |
| — | Last price change | $249,000 | MRED MLS |
| 9 Aug, 2018 | Listed for sale | $255,000 | MRED MLS |
Room Specifics
Total Bedrooms: 3
Bedrooms Above Ground: 3
Bedrooms Below Ground: 0
Dimensions: —
Floor Type: Carpet
Dimensions: —
Floor Type: Carpet
Full Bathrooms: 2
Bathroom Amenities: —
Bathroom in Basement: 1
Rooms: Workshop,Storage
Basement Description: Finished
Other Specifics
| 1 | |
| Concrete Perimeter | |
| Concrete | |
| Deck | |
| — | |
| 63X135 | |
| Unfinished | |
| None | |
| First Floor Bedroom, First Floor Full Bath | |
| Range, Dishwasher, Refrigerator, Cooktop | |
| Not in DB | |
| — | |
| — | |
| — | |
| Wood Burning |
Tax History
| Year | Property Taxes |
|---|---|
| 2019 | $4,219 |
Contact Agent
Nearby Similar Homes
Nearby Sold Comparables
Contact Agent
Listing Provided By
Coldwell Banker Residential


