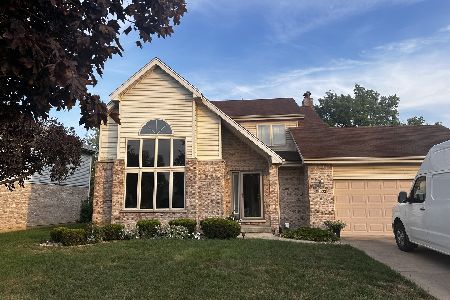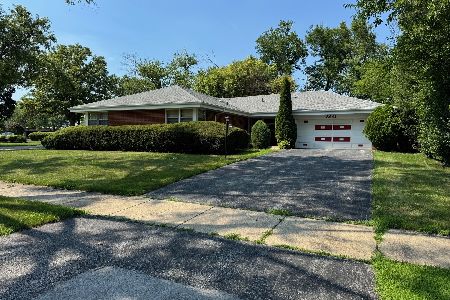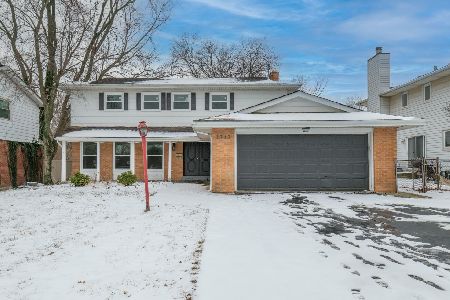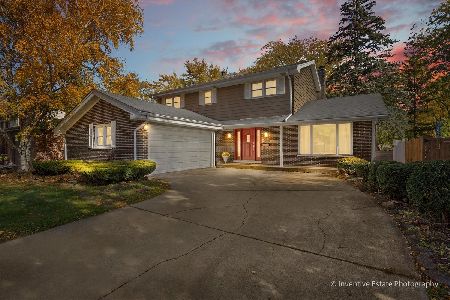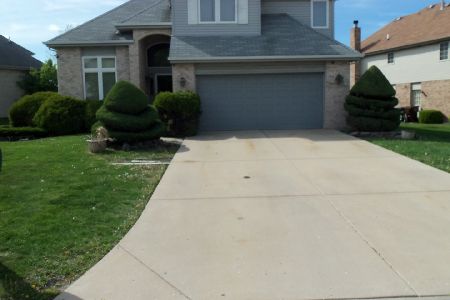18610 Augusta Lane, Hazel Crest, Illinois 60429
$330,000
|
Sold
|
|
| Status: | Closed |
| Sqft: | 2,895 |
| Cost/Sqft: | $104 |
| Beds: | 3 |
| Baths: | 4 |
| Year Built: | 2001 |
| Property Taxes: | $12,798 |
| Days On Market: | 1577 |
| Lot Size: | 0,00 |
Description
Stunning brick 2 story nestled on double cul-de-sac in beautiful The Club Subdivision. Soaring vaulted ceilings, oak hardwood floors, formal living room/dining room area, and dramatic foyer entry. Chef's gourmet kitchen with Euro cabinets, quartz counters, custom built-in stainless steel appliances. Open floor plan adjoins Family Room with fireplace. 4th bedroom or can be an office, master bedroom suite with spa bath, Jacuzzi tub, separate shower, and double bowl sinks. Lower level finished recreational space with wet bar. Rear exit door leads to gorgeous outdoor patio. Home has Lots of storage, newer roof, furnace and hot water tank. Easy to show. Immediate occupancy.
Property Specifics
| Single Family | |
| — | |
| — | |
| 2001 | |
| Full | |
| — | |
| No | |
| — |
| Cook | |
| — | |
| 85 / Monthly | |
| Clubhouse,Pool,Other | |
| Lake Michigan | |
| Sewer-Storm | |
| 11244669 | |
| 31022060180000 |
Nearby Schools
| NAME: | DISTRICT: | DISTANCE: | |
|---|---|---|---|
|
High School
Homewood-flossmoor High School |
233 | Not in DB | |
Property History
| DATE: | EVENT: | PRICE: | SOURCE: |
|---|---|---|---|
| 29 Dec, 2021 | Sold | $330,000 | MRED MLS |
| 16 Oct, 2021 | Under contract | $299,900 | MRED MLS |
| 12 Oct, 2021 | Listed for sale | $299,900 | MRED MLS |
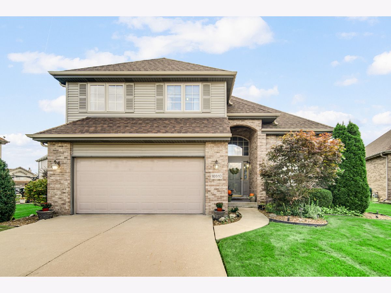
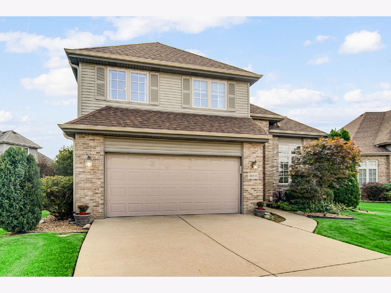
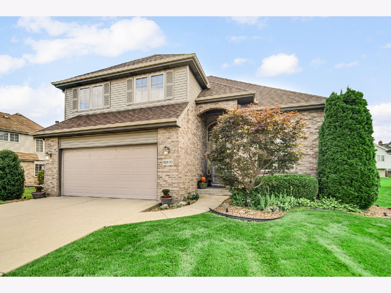
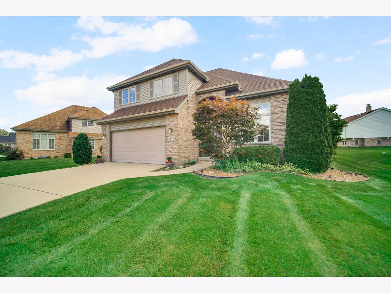
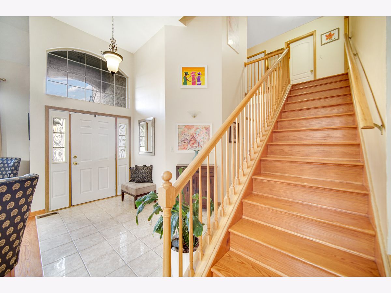
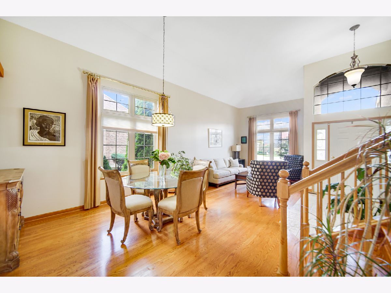
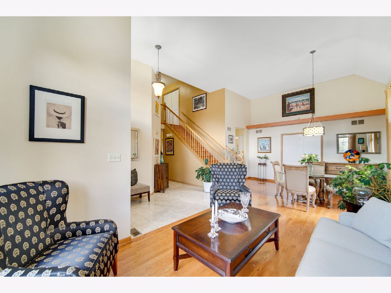
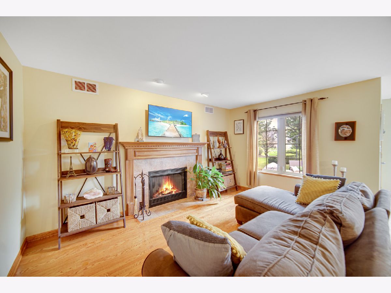
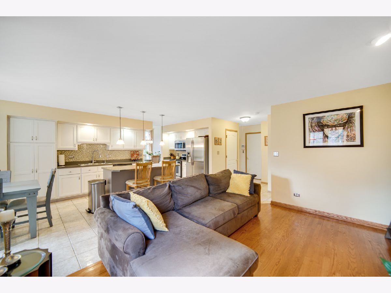
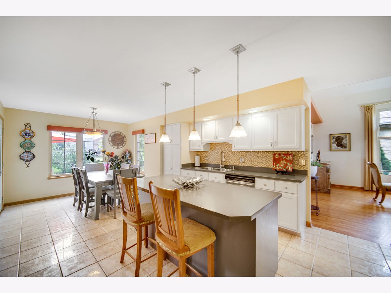
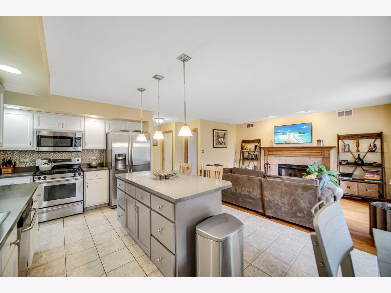
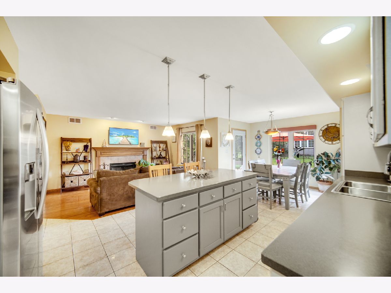
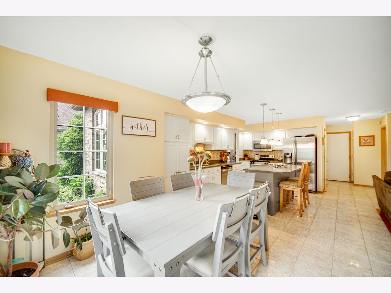
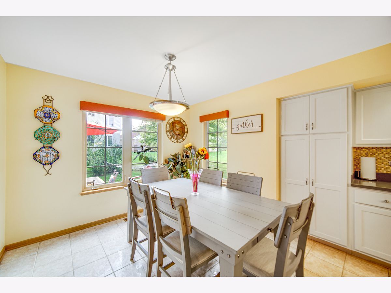
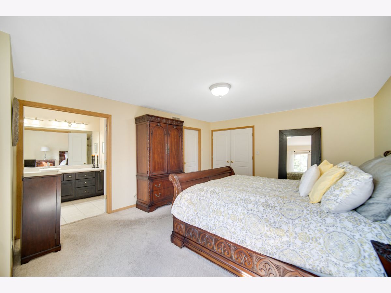
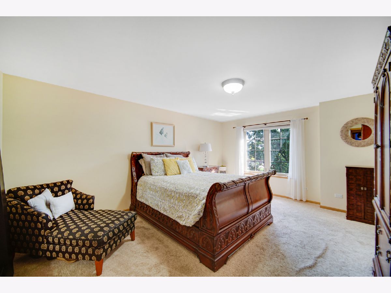
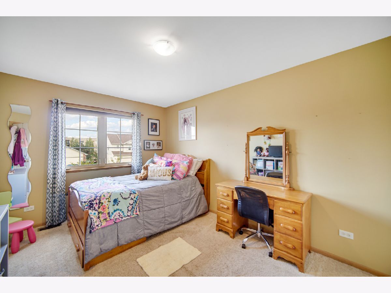
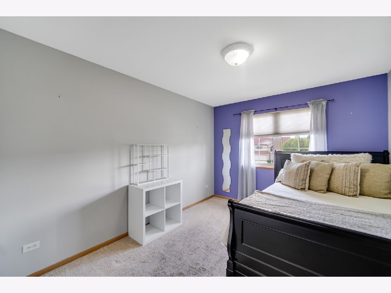
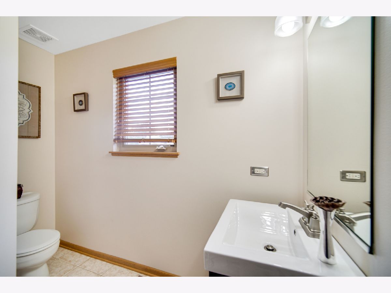
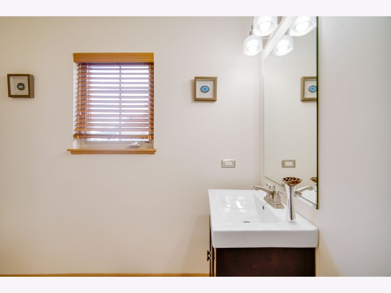
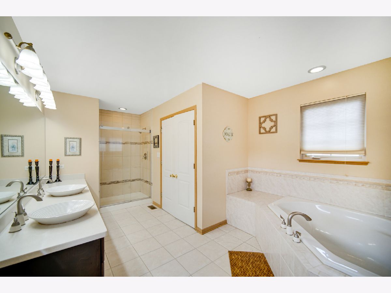
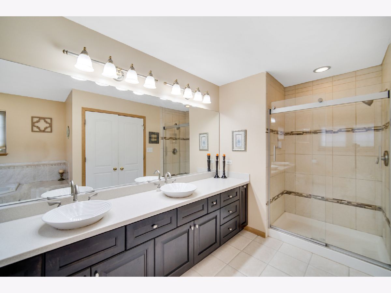
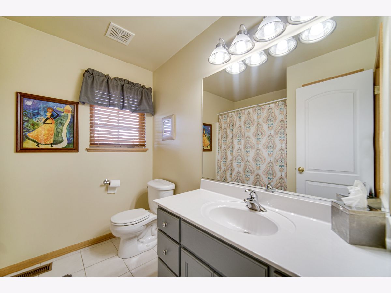
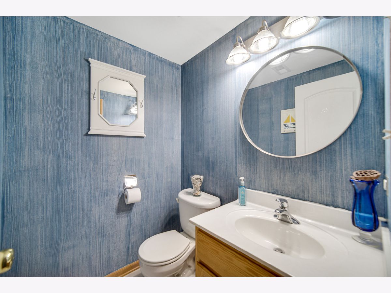
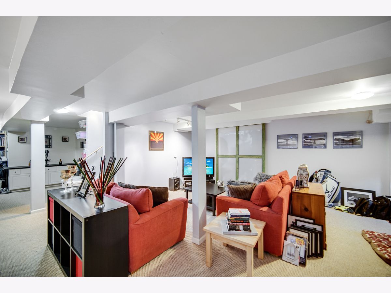
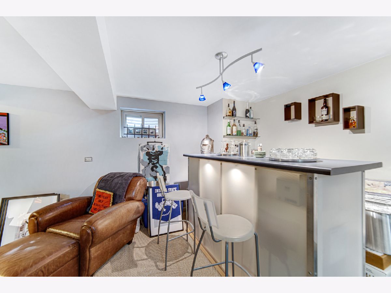
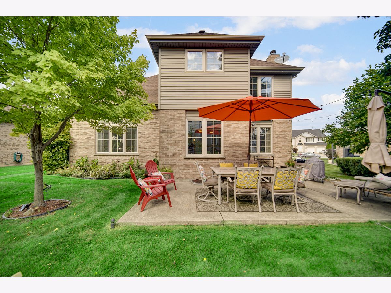
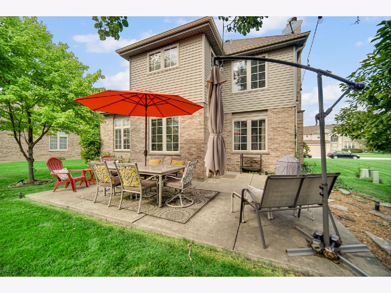
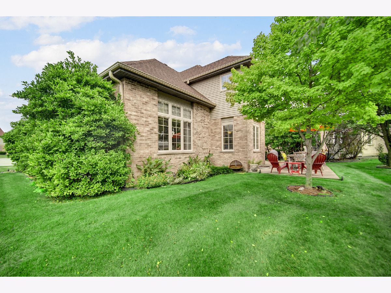
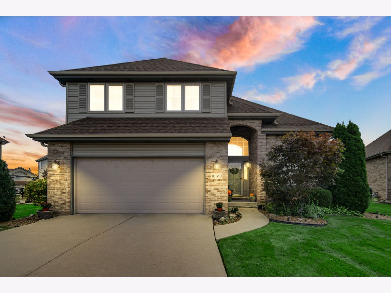
Room Specifics
Total Bedrooms: 4
Bedrooms Above Ground: 3
Bedrooms Below Ground: 1
Dimensions: —
Floor Type: —
Dimensions: —
Floor Type: Carpet
Dimensions: —
Floor Type: Hardwood
Full Bathrooms: 4
Bathroom Amenities: —
Bathroom in Basement: 1
Rooms: Foyer,Recreation Room,Office,Utility Room-Lower Level
Basement Description: Finished
Other Specifics
| 2 | |
| Concrete Perimeter | |
| — | |
| Patio | |
| Cul-De-Sac | |
| 6150 | |
| — | |
| Full | |
| Vaulted/Cathedral Ceilings, Bar-Wet, Hardwood Floors, First Floor Bedroom, Built-in Features, Walk-In Closet(s) | |
| Range, Microwave, Dishwasher, Refrigerator, Washer, Dryer, Stainless Steel Appliance(s) | |
| Not in DB | |
| — | |
| — | |
| — | |
| Gas Log, Gas Starter |
Tax History
| Year | Property Taxes |
|---|---|
| 2021 | $12,798 |
Contact Agent
Nearby Similar Homes
Nearby Sold Comparables
Contact Agent
Listing Provided By
Keller Williams Preferred Rlty

