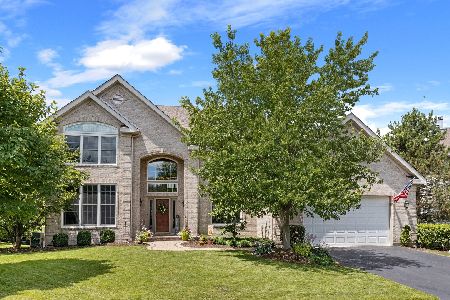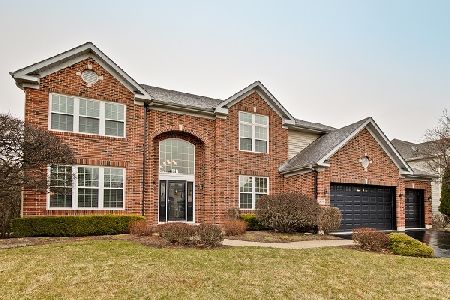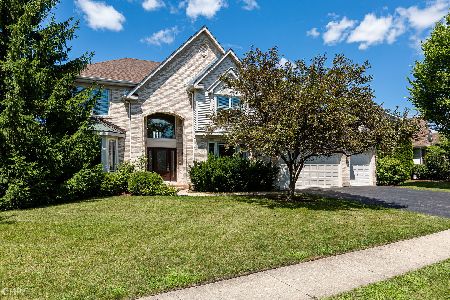18618 Lazy Acre Road, Lake Villa, Illinois 60046
$439,900
|
Sold
|
|
| Status: | Closed |
| Sqft: | 3,600 |
| Cost/Sqft: | $122 |
| Beds: | 4 |
| Baths: | 5 |
| Year Built: | 2001 |
| Property Taxes: | $13,009 |
| Days On Market: | 3582 |
| Lot Size: | 0,33 |
Description
The One You Have Been Waiting For - Gorgeous Pond View for this Spacious Home with All The Bells & Whistles! Grand Foyer Entry Welcomes You to This Exquisite Entertainers' Home. Formal Living & Dining Rms w/ New Carpeting Offer Gracious Spaces. Fantastic Open Floorplan Has 2 Story Fam Rm w/ Gas Fireplc & Palladian Windows. Gourmet Kitchen Has All New Stnls Stl Applncs, Granite Counters, Island, Walk In Pntry & Bar w/ Blt In Beverage Cooler. Huge Scrn Porch Is the Hit of the Party or a Quiet Place to Unwind. Split Staircase to Upstairs Leads to Grand Master Suite w/ Tray Clng, H/H WIC & Updated Bath w/ His & Hers Vessel Sinks. Princess Suite w/ Prvt Bath & WIC. Main Flr Ofc w/ French Door Entry. Full Fin Eng Bsmt Has Rec & Game Areas+ Exercise/5th BR + Bar. Separate Wine Room w/ Built Ins, Inlaid Tile Detail & Decorator Entry Door. Large Deck & 3 Car Garage! Desirable Deerpath Estates/ Milburn Schools! Best Location in the Subdivision w/ Fantastic Views & CDS. Truly a WOW house!
Property Specifics
| Single Family | |
| — | |
| — | |
| 2001 | |
| Full,English | |
| — | |
| Yes | |
| 0.33 |
| Lake | |
| Deerpath Estates | |
| 390 / Annual | |
| Insurance,Other | |
| Public | |
| Public Sewer | |
| 09187651 | |
| 07063010180000 |
Nearby Schools
| NAME: | DISTRICT: | DISTANCE: | |
|---|---|---|---|
|
Grade School
Millburn C C School |
24 | — | |
|
Middle School
Millburn C C School |
24 | Not in DB | |
|
High School
Warren Township High School |
121 | Not in DB | |
Property History
| DATE: | EVENT: | PRICE: | SOURCE: |
|---|---|---|---|
| 10 Jun, 2016 | Sold | $439,900 | MRED MLS |
| 10 Apr, 2016 | Under contract | $439,900 | MRED MLS |
| 7 Apr, 2016 | Listed for sale | $439,900 | MRED MLS |
Room Specifics
Total Bedrooms: 5
Bedrooms Above Ground: 4
Bedrooms Below Ground: 1
Dimensions: —
Floor Type: Carpet
Dimensions: —
Floor Type: Carpet
Dimensions: —
Floor Type: Carpet
Dimensions: —
Floor Type: —
Full Bathrooms: 5
Bathroom Amenities: Whirlpool,Separate Shower,Double Sink,Soaking Tub
Bathroom in Basement: 1
Rooms: Bedroom 5,Deck,Eating Area,Foyer,Game Room,Office,Recreation Room,Screened Porch,Other Room
Basement Description: Finished
Other Specifics
| 3 | |
| Concrete Perimeter | |
| Asphalt | |
| Deck, Porch, Porch Screened, Storms/Screens | |
| Lake Front,Pond(s),Water View | |
| 68 X 135 X 84 X 53 X 137 | |
| Unfinished | |
| Full | |
| Vaulted/Cathedral Ceilings, Bar-Dry, Bar-Wet | |
| Double Oven, Microwave, Dishwasher, Refrigerator, Disposal, Stainless Steel Appliance(s), Wine Refrigerator | |
| Not in DB | |
| Sidewalks, Street Paved | |
| — | |
| — | |
| Attached Fireplace Doors/Screen, Gas Log, Gas Starter |
Tax History
| Year | Property Taxes |
|---|---|
| 2016 | $13,009 |
Contact Agent
Nearby Similar Homes
Nearby Sold Comparables
Contact Agent
Listing Provided By
Berkshire Hathaway HomeServices KoenigRubloff








