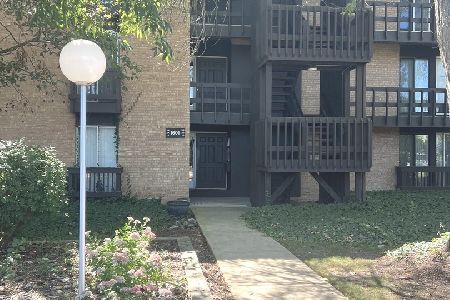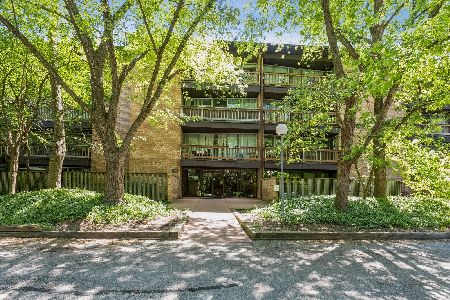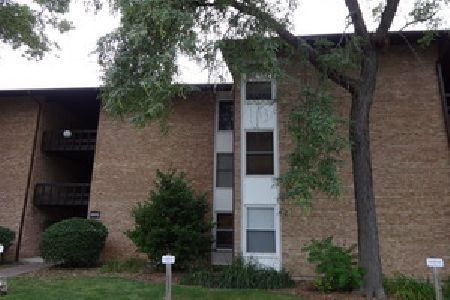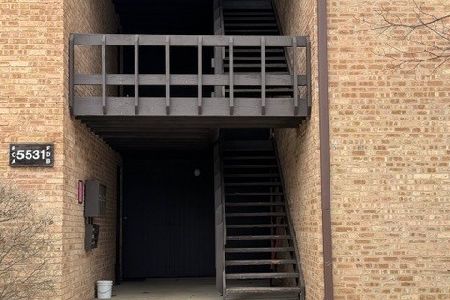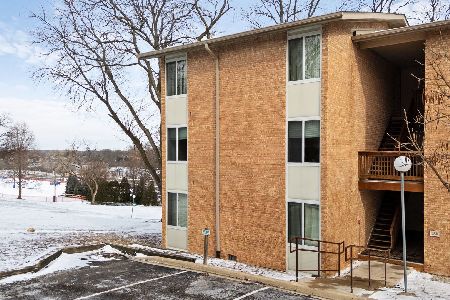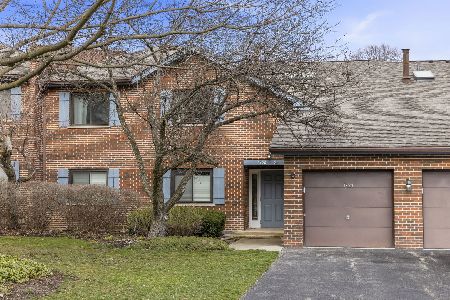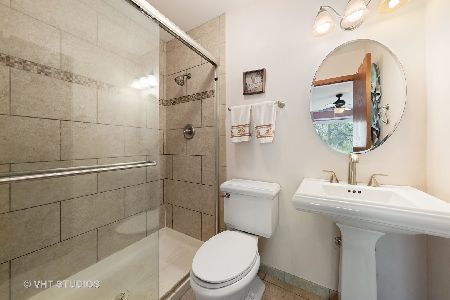1862 Portsmouth Drive, Lisle, Illinois 60532
$184,900
|
Sold
|
|
| Status: | Closed |
| Sqft: | 1,474 |
| Cost/Sqft: | $125 |
| Beds: | 3 |
| Baths: | 2 |
| Year Built: | 1984 |
| Property Taxes: | $2,999 |
| Days On Market: | 2379 |
| Lot Size: | 0,00 |
Description
Largest model in Chelsea has rare 3rd Br/Den-ideal for guest bedroom/media/office/computer area. Convenient 1st floor living (No Stairs). Spacious Living rm with cozy corner brick FP & separate Dining rm. Eat-in Kitchen has loads of natural light, granite surfaces, ceramic backsplash & wonderful views of lovely common area from both SGD & relaxing outdoor patio with large built-in closet for furniture storage. Spacious Mbr suite has plush neutral carpeting, generous his/her closets & full bath. 2nd Bedroom is ideally located across from 2nd full bath. Plush newer neutral carpeting throughout. Gracious tiled Foyer has great storage and access to separate laundry room with full size W/D & sink basin. Newer HVAC system in 2011. Nice deep attached garage + plenty of guest parking along newly sealed driveway. CHELSEA SUB has easy walk to award winning Lisle High School, Community Park Grounds, Fitness Center, Sea Lion Aquatic Park, Pace Bus & just minutes to Train/Town/Shopping/I-88 & I-355
Property Specifics
| Condos/Townhomes | |
| 2 | |
| — | |
| 1984 | |
| None | |
| — | |
| No | |
| — |
| Du Page | |
| Chelsea | |
| 204 / Monthly | |
| Insurance,Exterior Maintenance,Lawn Care,Snow Removal | |
| Lake Michigan | |
| Public Sewer | |
| 10471428 | |
| 0810310028 |
Nearby Schools
| NAME: | DISTRICT: | DISTANCE: | |
|---|---|---|---|
|
Grade School
Lisle Elementary School |
202 | — | |
|
Middle School
Lisle Junior High School |
202 | Not in DB | |
|
High School
Lisle High School |
202 | Not in DB | |
Property History
| DATE: | EVENT: | PRICE: | SOURCE: |
|---|---|---|---|
| 10 Sep, 2019 | Sold | $184,900 | MRED MLS |
| 6 Aug, 2019 | Under contract | $184,900 | MRED MLS |
| 1 Aug, 2019 | Listed for sale | $184,900 | MRED MLS |
Room Specifics
Total Bedrooms: 3
Bedrooms Above Ground: 3
Bedrooms Below Ground: 0
Dimensions: —
Floor Type: Carpet
Dimensions: —
Floor Type: Carpet
Full Bathrooms: 2
Bathroom Amenities: —
Bathroom in Basement: —
Rooms: No additional rooms
Basement Description: None
Other Specifics
| 1 | |
| Concrete Perimeter | |
| Asphalt | |
| Patio, Storms/Screens | |
| Common Grounds | |
| COMMON | |
| — | |
| Full | |
| First Floor Bedroom, First Floor Laundry, First Floor Full Bath, Laundry Hook-Up in Unit | |
| Dishwasher, Refrigerator, Washer, Dryer | |
| Not in DB | |
| — | |
| — | |
| — | |
| Wood Burning |
Tax History
| Year | Property Taxes |
|---|---|
| 2019 | $2,999 |
Contact Agent
Nearby Similar Homes
Nearby Sold Comparables
Contact Agent
Listing Provided By
Platinum Partners Realtors

