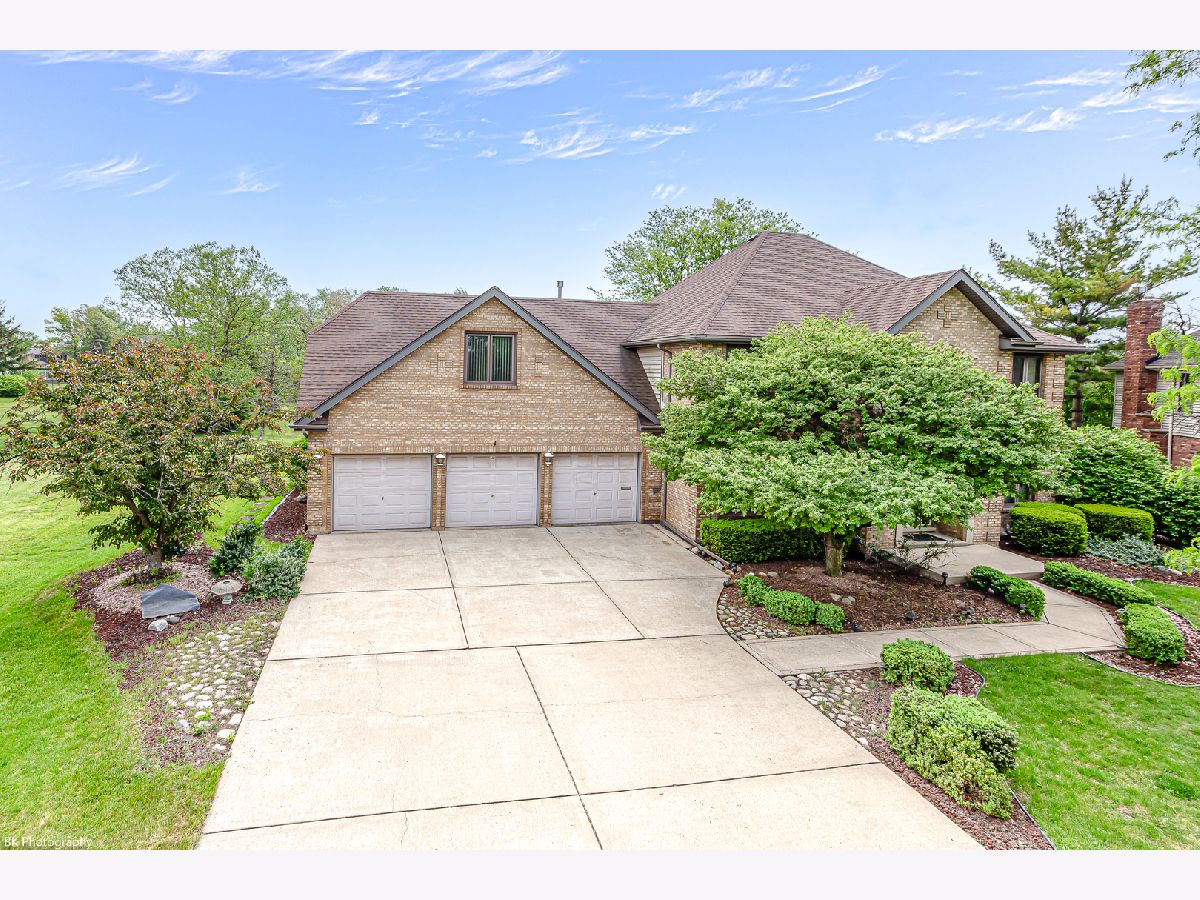18633 Swan Drive, Mokena, Illinois 60448
$565,000
|
Sold
|
|
| Status: | Closed |
| Sqft: | 3,800 |
| Cost/Sqft: | $153 |
| Beds: | 4 |
| Baths: | 3 |
| Year Built: | 1991 |
| Property Taxes: | $10,455 |
| Days On Market: | 256 |
| Lot Size: | 0,49 |
Description
This beautiful two-story, four-bed, two-and-a-half bath home is perfect for entertaining! From the moment you step into the inviting foyer-with its large staircase-you can imagine gatherings where family and friends can mingle and easily move from living room to dining room to family room, and, of course, to the heart of this home-the spacious kitchen with its warm oak cabinets, granite countertops, and a center island. The spacious family room features a gas fireplace plus great outdoor views of the park-size lot and large pond. The main level also features a half bathroom, laundry room, and a separate staircase leading to the second floor. Here, you'll find the master bedroom suite which features tray ceilings, a large private master bathroom with skylight, whirlpool tub, separate shower and double sinks, as well as a 6' x 13' walk-in closet. Overlooking the foyer is a unique loft room situated between two bedrooms. The upper floor boasts an extra-wide hallway that leads to spacious bedrooms, including a 20' x 24' bonus room with walk-in closet situated over the garage. On the home's lower level you'll find a clean, unfinished basement with ample storage and a dedicated workroom. Electrical has been installed for a backup generator system. The home also features a heated, oversized (25' x 33'), three-car garage. Most of the home's windows have been updated; all appliances stay; and the home also features two furnaces and two air conditioners. The large backyard, which has gorgeous outdoor views, features a huge, custom-built exterior brick paver patio-perfect for hosting barbecues! Home is located in highly rated school districts.
Property Specifics
| Single Family | |
| — | |
| — | |
| 1991 | |
| — | |
| 2 STORY | |
| Yes | |
| 0.49 |
| Will | |
| Countryview Estates | |
| — / Not Applicable | |
| — | |
| — | |
| — | |
| 12377429 | |
| 1909062530030000 |
Property History
| DATE: | EVENT: | PRICE: | SOURCE: |
|---|---|---|---|
| 23 Jul, 2025 | Sold | $565,000 | MRED MLS |
| 22 Jun, 2025 | Under contract | $579,900 | MRED MLS |
| — | Last price change | $589,900 | MRED MLS |
| 29 May, 2025 | Listed for sale | $599,900 | MRED MLS |






































Room Specifics
Total Bedrooms: 4
Bedrooms Above Ground: 4
Bedrooms Below Ground: 0
Dimensions: —
Floor Type: —
Dimensions: —
Floor Type: —
Dimensions: —
Floor Type: —
Full Bathrooms: 3
Bathroom Amenities: Whirlpool,Separate Shower,Double Sink
Bathroom in Basement: 0
Rooms: —
Basement Description: —
Other Specifics
| 3 | |
| — | |
| — | |
| — | |
| — | |
| 107 X 142X 180 X 277 | |
| Unfinished | |
| — | |
| — | |
| — | |
| Not in DB | |
| — | |
| — | |
| — | |
| — |
Tax History
| Year | Property Taxes |
|---|---|
| 2025 | $10,455 |
Contact Agent
Contact Agent
Listing Provided By
Village Realty, Inc.


