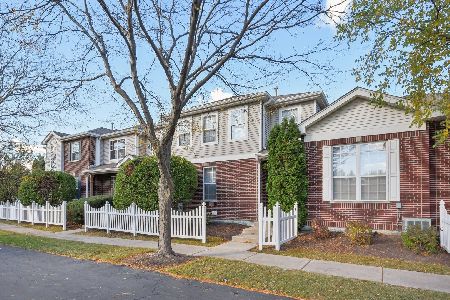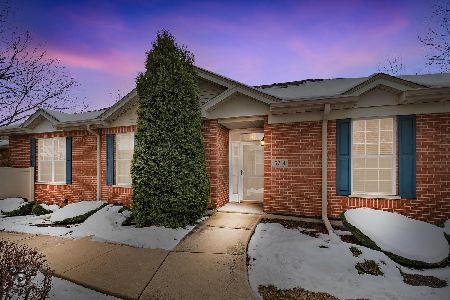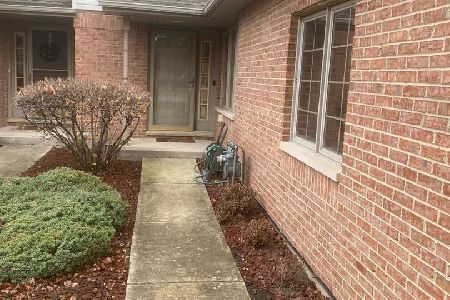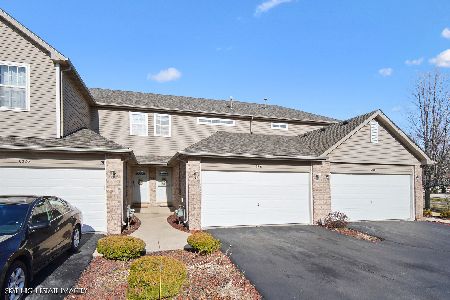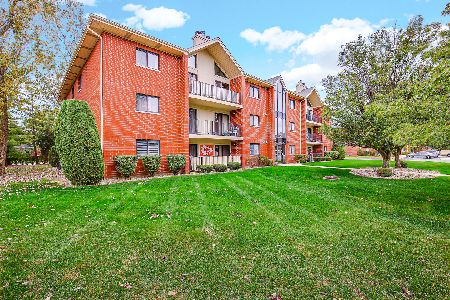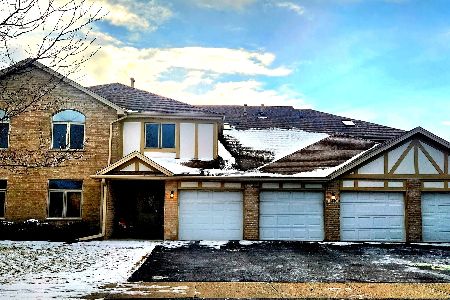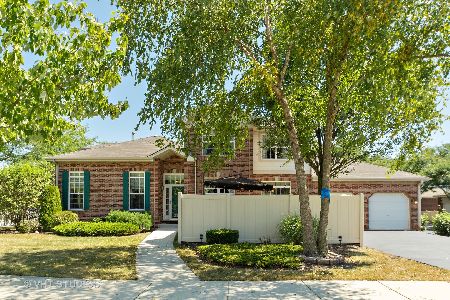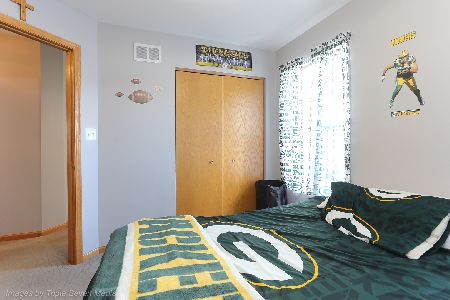18635 Point Drive, Tinley Park, Illinois 60477
$241,900
|
Sold
|
|
| Status: | Closed |
| Sqft: | 1,722 |
| Cost/Sqft: | $139 |
| Beds: | 2 |
| Baths: | 3 |
| Year Built: | 2002 |
| Property Taxes: | $6,699 |
| Days On Market: | 1740 |
| Lot Size: | 0,00 |
Description
**Spectacular townhouse featuring 2/3 bedrooms With loft and 2.5 bathrooms. You will Love with the open concept of the Huge main floor with luxury master suite, separate tub and shower, walk-in closet and double sinks all on main floor. Soaring 11' ceilings in master bedroom and living room. This Stunning Townhouse has the amenities of a single family home with private driveway, 2 car garage and a privacy fenced in patio for entertaining or a little quiet time while sitting outside. Beautiful hardwood floors on main floor. Brand New Carpeting just put in throughout. 2nd floor with additional Bedroom, Full Bath, Huge Walk in Closet and beautiful Loft area with Half Wall for privacy that can remain as it is or easily be turned into the 3rd bedroom if needed. Let's not forget the Full Basement ready to be finished to add instant equity to this already perfect floor plan. Newer AC, Brand New Roof. Furnace on regular maintenance plan. Move in ready, Sought after end unit at a great price!
Property Specifics
| Condos/Townhomes | |
| 2 | |
| — | |
| 2002 | |
| Full | |
| — | |
| No | |
| — |
| Cook | |
| West Point Meadows | |
| 200 / Monthly | |
| Lawn Care,Scavenger,Snow Removal | |
| Lake Michigan | |
| Public Sewer | |
| 11053126 | |
| 31062160060000 |
Property History
| DATE: | EVENT: | PRICE: | SOURCE: |
|---|---|---|---|
| 21 May, 2021 | Sold | $241,900 | MRED MLS |
| 16 Apr, 2021 | Under contract | $239,500 | MRED MLS |
| 14 Apr, 2021 | Listed for sale | $239,500 | MRED MLS |
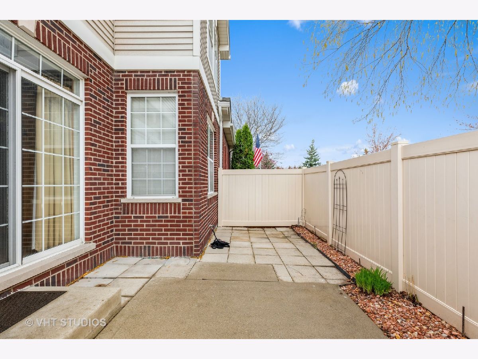
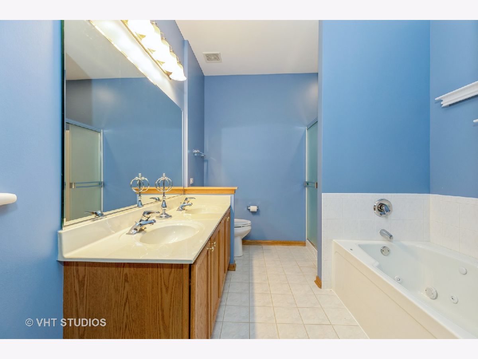
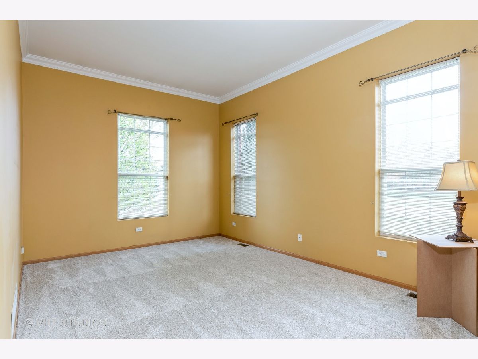
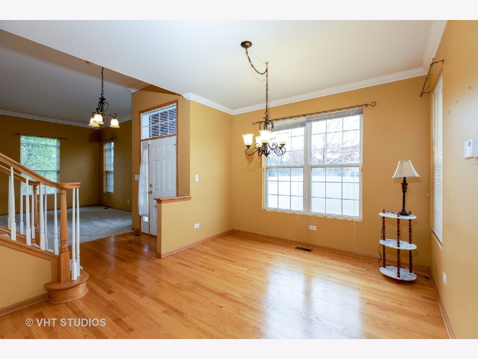
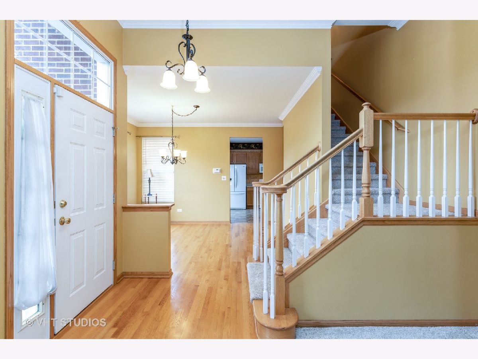
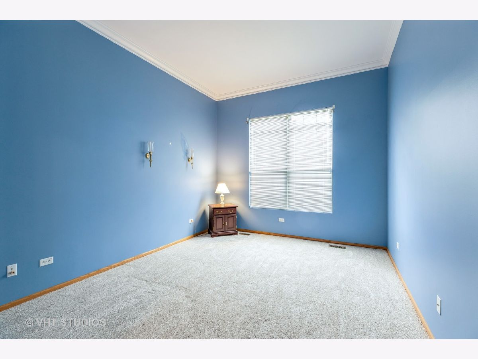
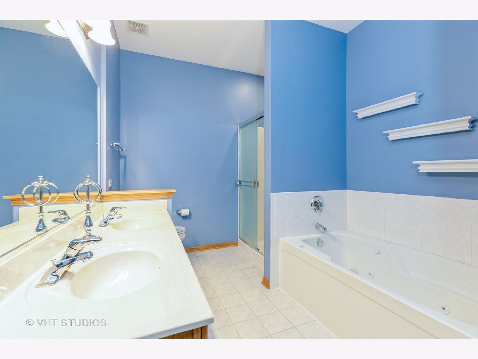
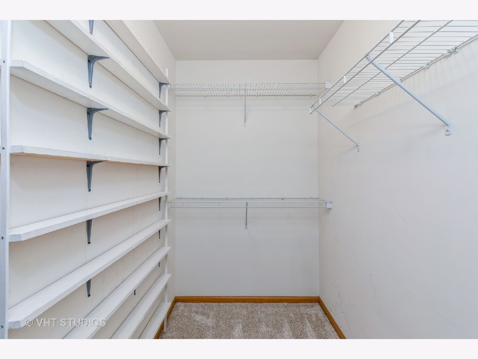
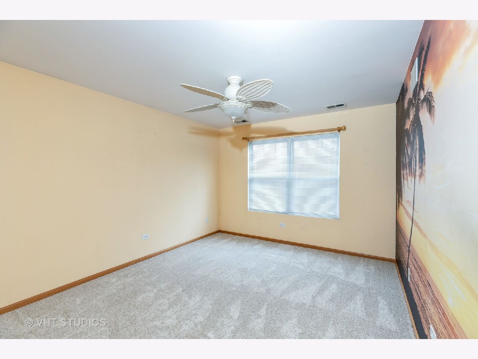
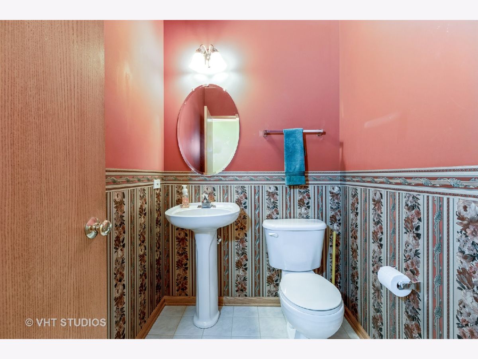
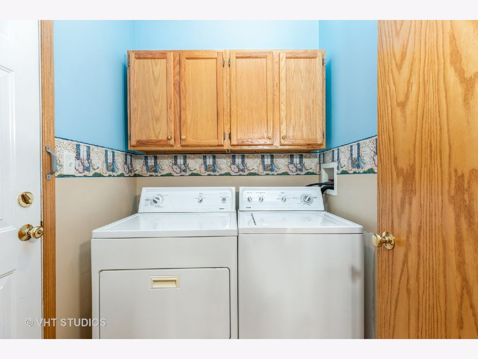
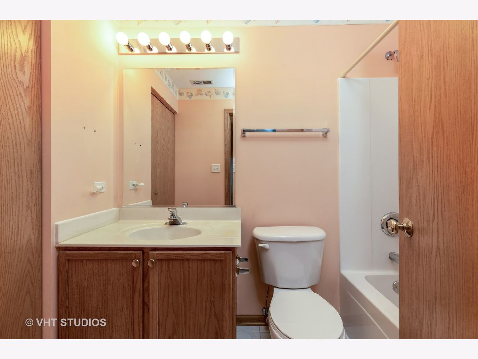
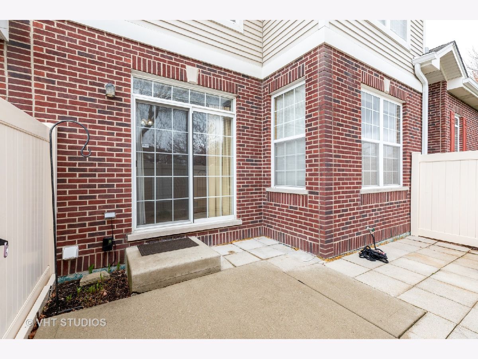
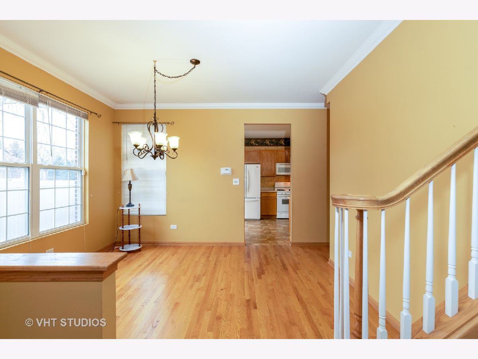
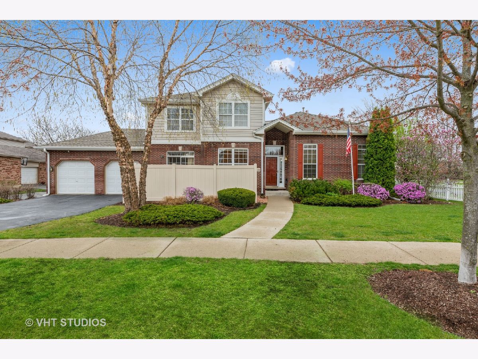
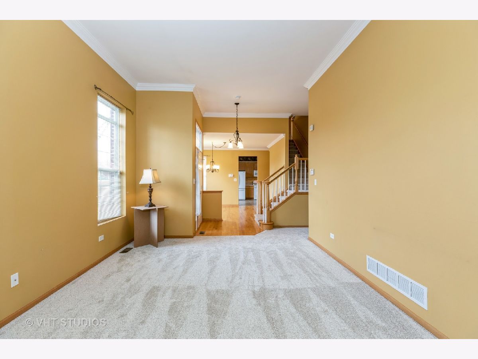
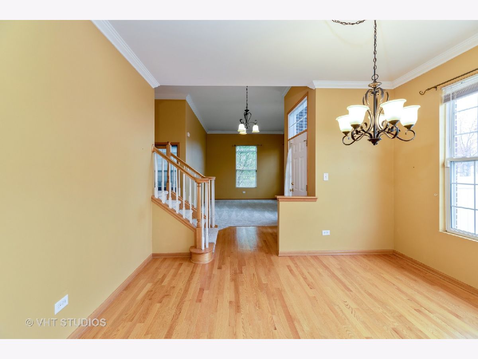
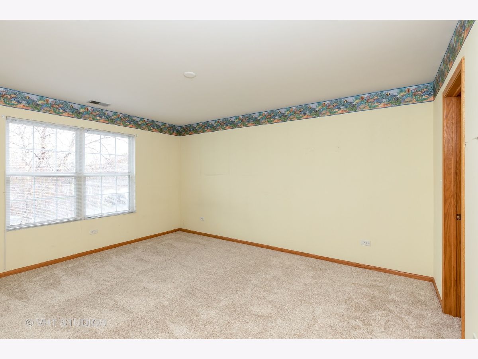
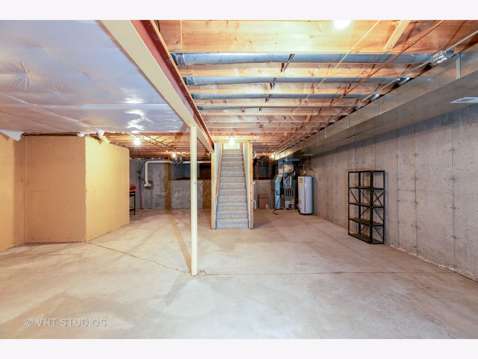
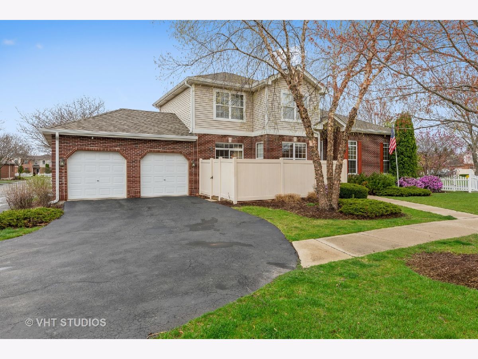
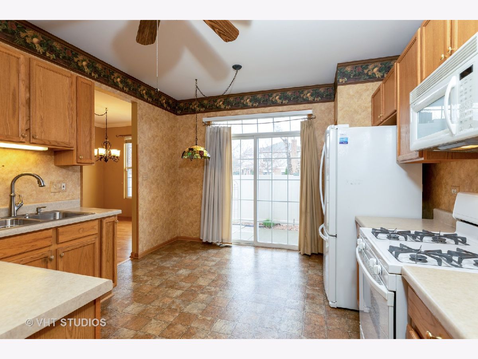
Room Specifics
Total Bedrooms: 2
Bedrooms Above Ground: 2
Bedrooms Below Ground: 0
Dimensions: —
Floor Type: Carpet
Full Bathrooms: 3
Bathroom Amenities: Whirlpool,Separate Shower,Double Sink
Bathroom in Basement: 0
Rooms: Loft
Basement Description: Unfinished
Other Specifics
| 2 | |
| — | |
| Asphalt | |
| Patio, Stamped Concrete Patio, End Unit | |
| Landscaped,Mature Trees,Sidewalks | |
| 36X84X36X82 | |
| — | |
| Full | |
| Hardwood Floors, First Floor Bedroom, First Floor Laundry, Laundry Hook-Up in Unit, Walk-In Closet(s), Some Carpeting, Separate Dining Room | |
| Microwave, Dishwasher, Refrigerator, Washer, Dryer, Disposal, Built-In Oven, Gas Cooktop, Gas Oven | |
| Not in DB | |
| — | |
| — | |
| — | |
| — |
Tax History
| Year | Property Taxes |
|---|---|
| 2021 | $6,699 |
Contact Agent
Nearby Similar Homes
Nearby Sold Comparables
Contact Agent
Listing Provided By
Baird & Warner

