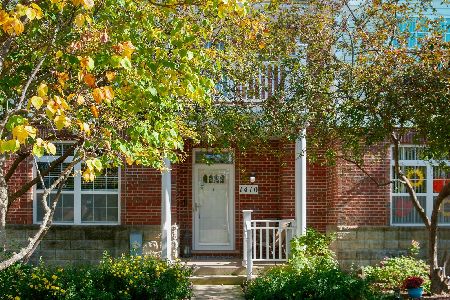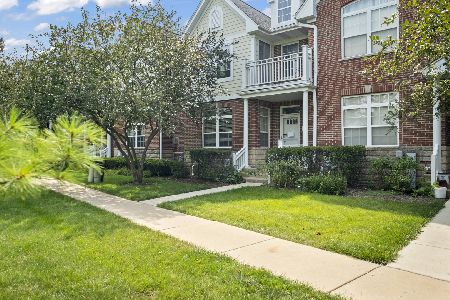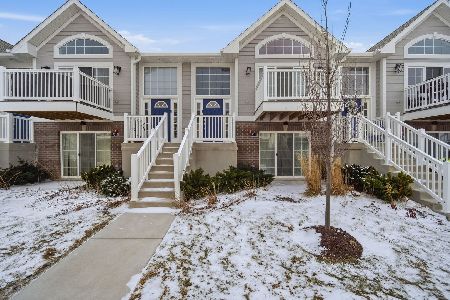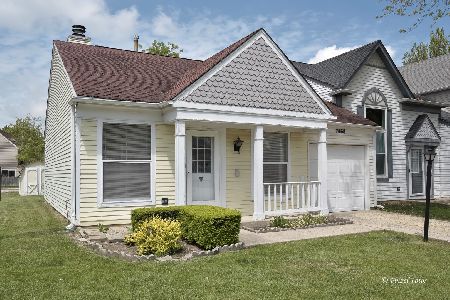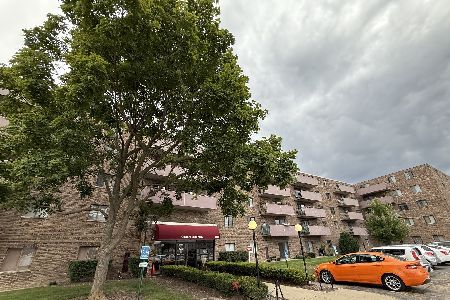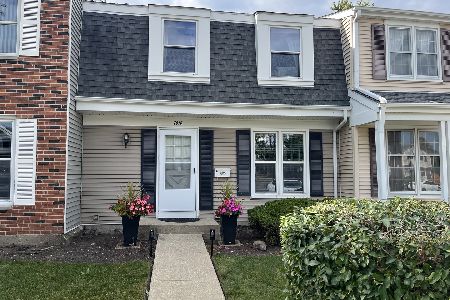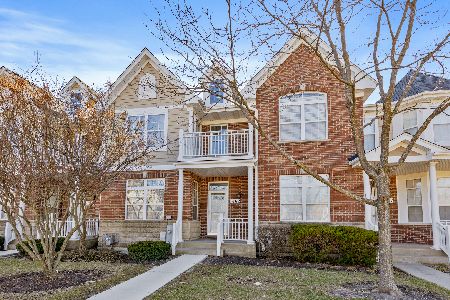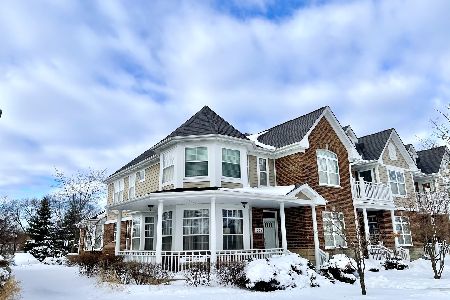1864 Keystone Place, Schaumburg, Illinois 60193
$400,000
|
Sold
|
|
| Status: | Closed |
| Sqft: | 2,712 |
| Cost/Sqft: | $147 |
| Beds: | 3 |
| Baths: | 4 |
| Year Built: | 2006 |
| Property Taxes: | $6,971 |
| Days On Market: | 1193 |
| Lot Size: | 0,00 |
Description
Stunning end unit 2-story townhome with a main-level master! The wrap-around front porch welcomes you and is an inviting place to enjoy morning coffee or watch the sunset. Hardwood floors throughout the main level. The eat-in kitchen boasts stainless steel appliances with a breakfast bar island and table space. Separate dining space off the living room. Soaring ceilings in the family room with additional windows to allow natural light and an electric fireplace for the colder months. The main level bedroom offers a full and private bath that is ideal as an in-law arrangement and has a tremendous amount of storage. On the second level, there are 2 additional bedrooms, one of which is a second master suite, and a huge loft for flexible space. The full basement offers ample space for storage or can be finished off for additional living space and is already roughed in for a bathroom. Situated on a premium lot with private views from the back. Conveniently located near parks, shopping/dining, Metra, and expressways. A stones throw away from Starbucks and Anytime Fitness.
Property Specifics
| Condos/Townhomes | |
| 2 | |
| — | |
| 2006 | |
| — | |
| DARTMOUTH | |
| No | |
| — |
| Cook | |
| Georgetown Of Schaumburg | |
| 302 / Monthly | |
| — | |
| — | |
| — | |
| 11659753 | |
| 07321080710000 |
Nearby Schools
| NAME: | DISTRICT: | DISTANCE: | |
|---|---|---|---|
|
Grade School
Hanover Highlands Elementary Sch |
54 | — | |
|
Middle School
Robert Frost Junior High School |
54 | Not in DB | |
|
High School
Schaumburg High School |
211 | Not in DB | |
Property History
| DATE: | EVENT: | PRICE: | SOURCE: |
|---|---|---|---|
| 22 Jul, 2015 | Under contract | $0 | MRED MLS |
| 26 Jun, 2015 | Listed for sale | $0 | MRED MLS |
| 17 Nov, 2022 | Sold | $400,000 | MRED MLS |
| 28 Oct, 2022 | Under contract | $400,000 | MRED MLS |
| 25 Oct, 2022 | Listed for sale | $400,000 | MRED MLS |

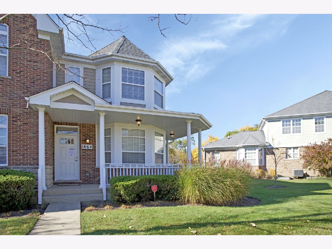
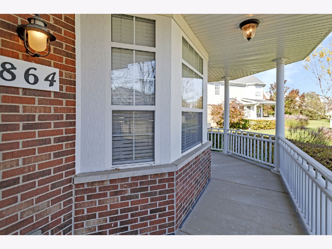
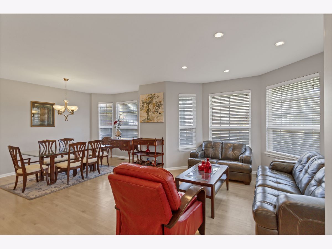
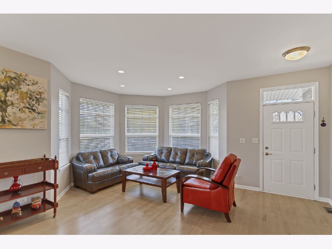
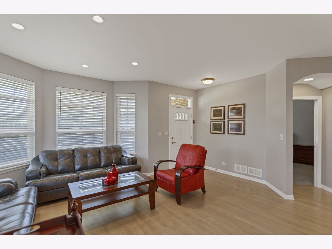
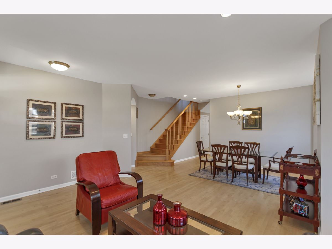
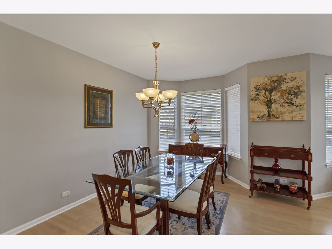
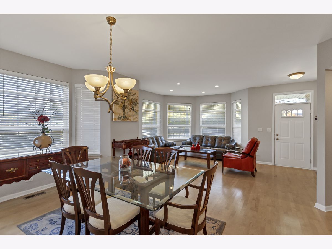
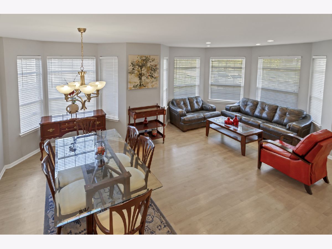
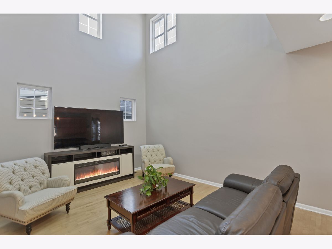
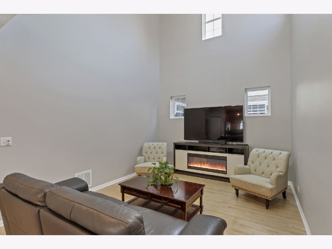
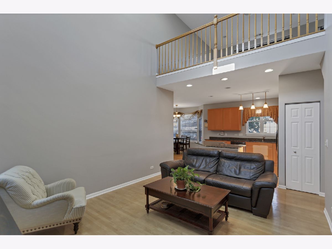
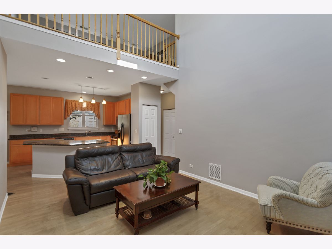
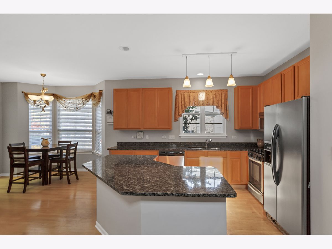
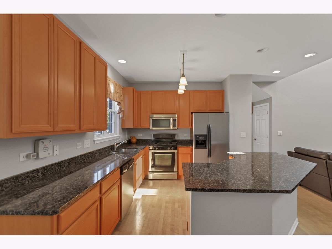
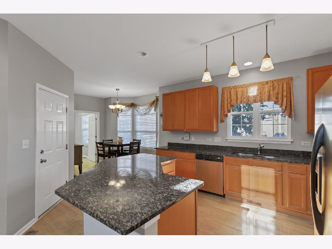
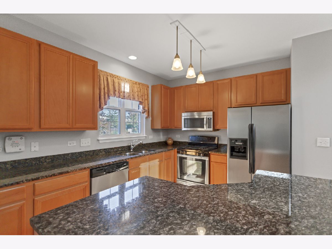
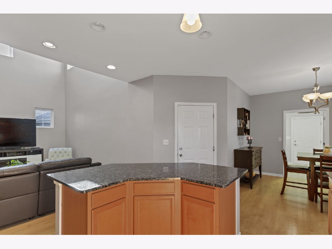
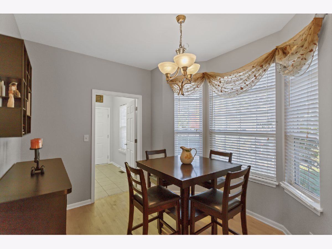
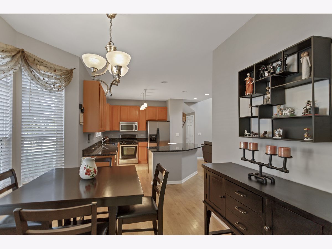
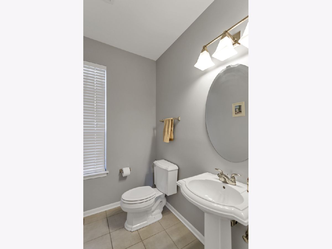
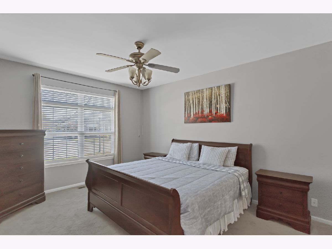
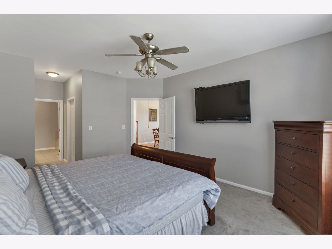
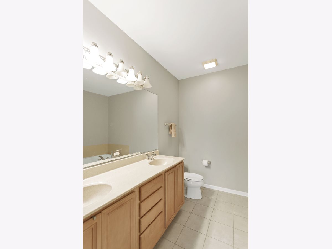
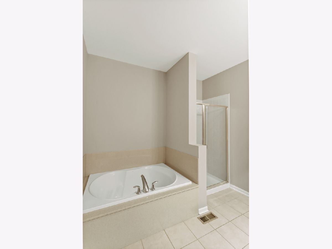
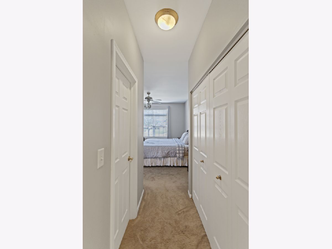
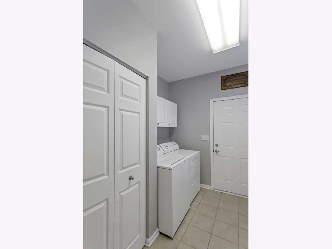
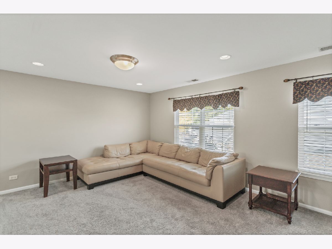
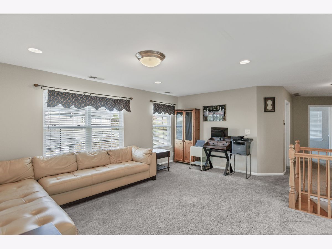
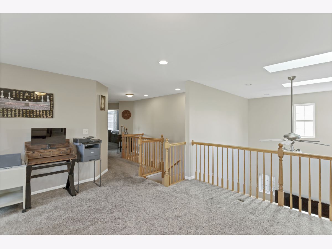
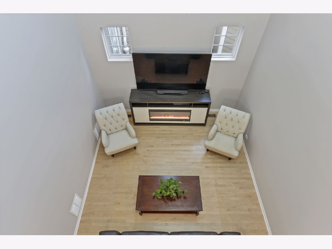
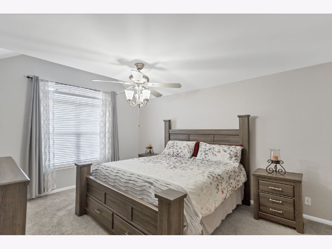
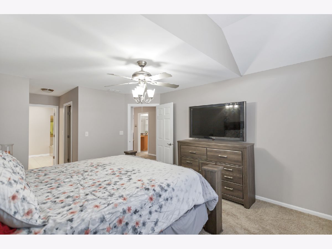
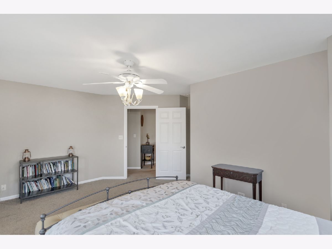
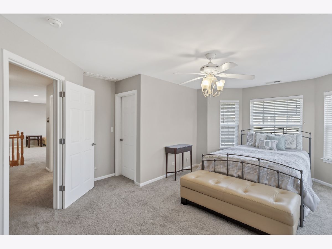
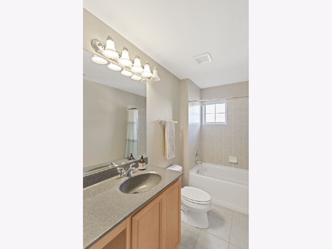
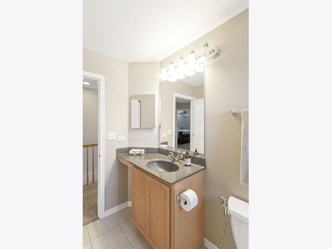
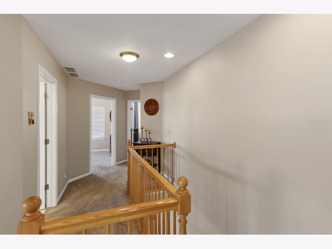
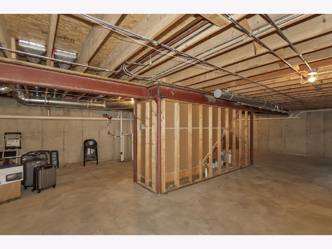
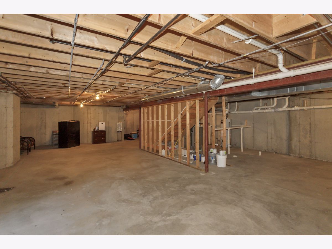
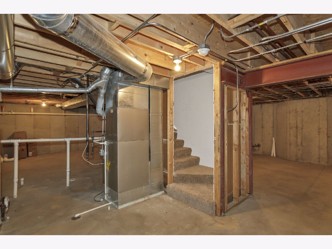
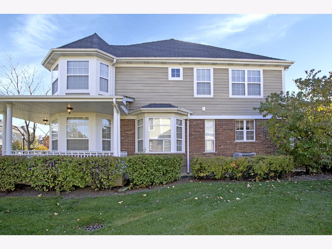
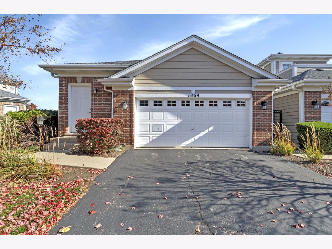
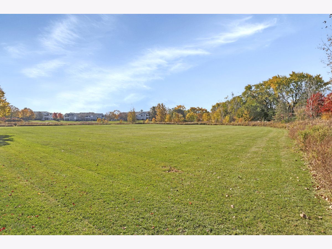
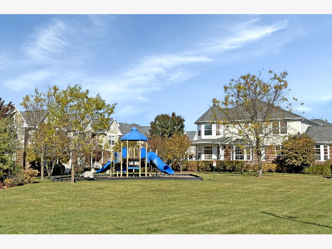
Room Specifics
Total Bedrooms: 3
Bedrooms Above Ground: 3
Bedrooms Below Ground: 0
Dimensions: —
Floor Type: —
Dimensions: —
Floor Type: —
Full Bathrooms: 4
Bathroom Amenities: Separate Shower,Double Sink,Soaking Tub
Bathroom in Basement: 0
Rooms: —
Basement Description: —
Other Specifics
| 2 | |
| — | |
| — | |
| — | |
| — | |
| 3016 | |
| — | |
| — | |
| — | |
| — | |
| Not in DB | |
| — | |
| — | |
| — | |
| — |
Tax History
| Year | Property Taxes |
|---|---|
| 2022 | $6,971 |
Contact Agent
Nearby Similar Homes
Nearby Sold Comparables
Contact Agent
Listing Provided By
RE/MAX Suburban

