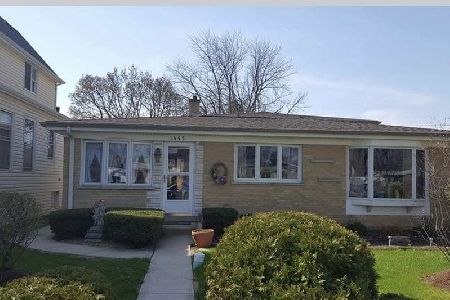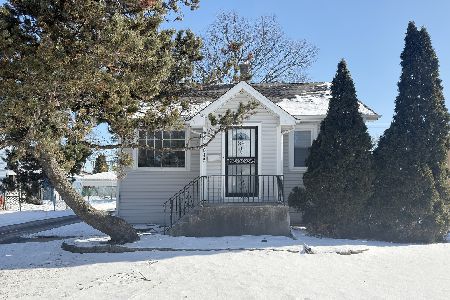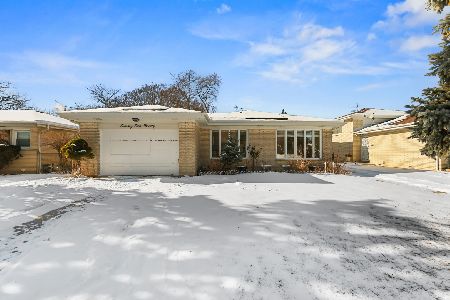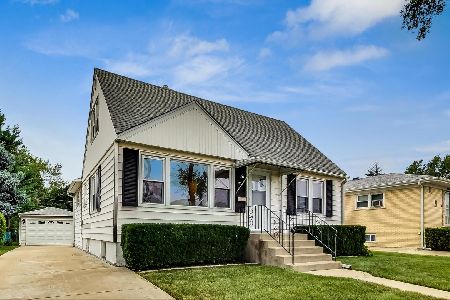1864 Pine Street, Des Plaines, Illinois 60018
$196,000
|
Sold
|
|
| Status: | Closed |
| Sqft: | 0 |
| Cost/Sqft: | — |
| Beds: | 3 |
| Baths: | 2 |
| Year Built: | 1958 |
| Property Taxes: | $4,560 |
| Days On Market: | 5876 |
| Lot Size: | 0,00 |
Description
3-Bedroom Brick Ranch! Long Side Drive leads to 2-Car Garage on 50 x 138 Lot! L-Shaped Dining Room with view of Kitchen! Large Full Basement is finished with Full Bath. Used as Family Room! Central Air Conditioning and Gas, Forced Air Furnace! Attic is insulated! New Water Heater in 2004! Tear-Off Roof in 2005! Ceramic Floor in Dining Room/Kitchen! Hardwood Floors in Bedrooms! Great Starter Home!
Property Specifics
| Single Family | |
| — | |
| Ranch | |
| 1958 | |
| Full | |
| — | |
| No | |
| — |
| Cook | |
| — | |
| 0 / Not Applicable | |
| None | |
| Lake Michigan | |
| Public Sewer | |
| 07405644 | |
| 09292190200000 |
Nearby Schools
| NAME: | DISTRICT: | DISTANCE: | |
|---|---|---|---|
|
Grade School
Plainfield Elementary School |
62 | — | |
|
Middle School
Iroquois Community School |
62 | Not in DB | |
|
High School
Maine West High School |
207 | Not in DB | |
Property History
| DATE: | EVENT: | PRICE: | SOURCE: |
|---|---|---|---|
| 28 May, 2010 | Sold | $196,000 | MRED MLS |
| 21 Apr, 2010 | Under contract | $209,000 | MRED MLS |
| — | Last price change | $214,900 | MRED MLS |
| 2 Jan, 2010 | Listed for sale | $239,000 | MRED MLS |
Room Specifics
Total Bedrooms: 3
Bedrooms Above Ground: 3
Bedrooms Below Ground: 0
Dimensions: —
Floor Type: Hardwood
Dimensions: —
Floor Type: Hardwood
Full Bathrooms: 2
Bathroom Amenities: —
Bathroom in Basement: 1
Rooms: Recreation Room
Basement Description: Finished
Other Specifics
| 2 | |
| — | |
| — | |
| — | |
| — | |
| 50X138 | |
| — | |
| None | |
| — | |
| Range, Refrigerator, Washer, Dryer | |
| Not in DB | |
| Sidewalks, Street Lights, Street Paved | |
| — | |
| — | |
| — |
Tax History
| Year | Property Taxes |
|---|---|
| 2010 | $4,560 |
Contact Agent
Nearby Similar Homes
Nearby Sold Comparables
Contact Agent
Listing Provided By
Century 21 McMullen Real Estate Inc










