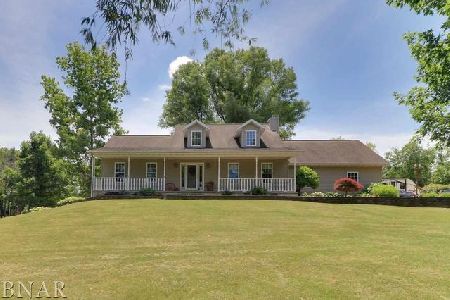18649 Apache Path, Danvers, Illinois 61732
$325,000
|
Sold
|
|
| Status: | Closed |
| Sqft: | 2,800 |
| Cost/Sqft: | $116 |
| Beds: | 2 |
| Baths: | 3 |
| Year Built: | 2007 |
| Property Taxes: | $8,195 |
| Days On Market: | 618 |
| Lot Size: | 0,70 |
Description
Welcome to tranquil living on the shores of Spin Lake just outside Danvers. This stunning contemporary architect-designed lakefront WALK OUT 1 1/2 story home offers a harmonious blend of modern luxury and natural beauty. Step inside to discover a spacious three-bedroom retreat adorned with exquisite maple hardwood floors and solid maple doors throughout. The heart of the home boasts GRANITE Counter Tops and top-of-the-line Jennaire Appliances in the gourmet kitchen, perfect for culinary enthusiasts and entertainers alike. Enjoy the convenience of a FIRST-floor primary suite and laundry, providing ease and accessibility in daily living. Descend to the lower level to find a second en suite bedroom, ideal for accommodating guests with privacy and comfort. Embrace the serenity of lakeside living with picturesque views from the maintenance-free deck and screened porch, offering a seamless transition between indoor and outdoor spaces. Whether you're savoring a morning coffee or hosting a sunset gathering, this home provides the perfect backdrop for cherished moments. Situated just a stone's throw away from the glistening waters of Spin Lake, residents can relish peaceful afternoons fishing or skipping rocks along the shoreline. Experience a lifestyle of relaxation and natural beauty within reach of modern conveniences and outdoor activities. Don't miss the opportunity to make this contemporary lakefront oasis your own retreat from the everyday hustle and bustle. Indulge in lakeside living and create lasting memories in this architectural masterpiece.
Property Specifics
| Single Family | |
| — | |
| — | |
| 2007 | |
| — | |
| — | |
| No | |
| 0.7 |
| — | |
| Spin Lake | |
| 220 / Annual | |
| — | |
| — | |
| — | |
| 12072590 | |
| 1207252007 |
Nearby Schools
| NAME: | DISTRICT: | DISTANCE: | |
|---|---|---|---|
|
Grade School
Olympia Elementary |
16 | — | |
|
Middle School
Olympia Jr High School |
16 | Not in DB | |
|
High School
Olympia High School |
16 | Not in DB | |
Property History
| DATE: | EVENT: | PRICE: | SOURCE: |
|---|---|---|---|
| 15 Jul, 2010 | Sold | $275,000 | MRED MLS |
| 25 May, 2010 | Under contract | $284,900 | MRED MLS |
| 17 Mar, 2009 | Listed for sale | $299,900 | MRED MLS |
| 30 Sep, 2024 | Sold | $325,000 | MRED MLS |
| 15 Aug, 2024 | Under contract | $325,000 | MRED MLS |
| — | Last price change | $349,900 | MRED MLS |
| 22 Jun, 2024 | Listed for sale | $349,900 | MRED MLS |
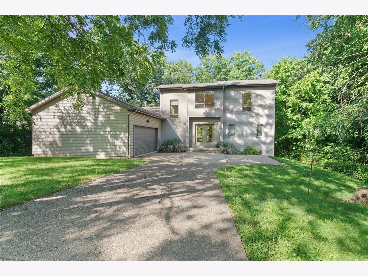
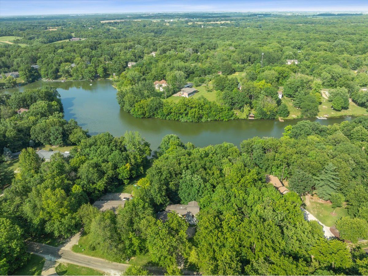
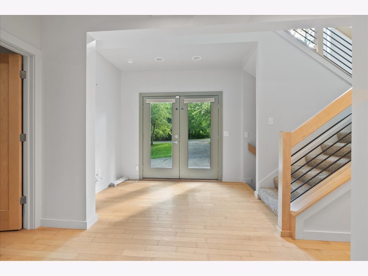
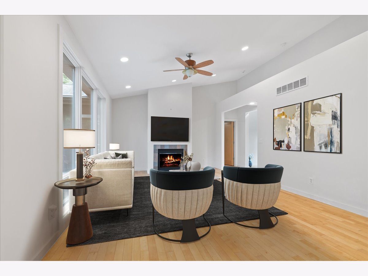
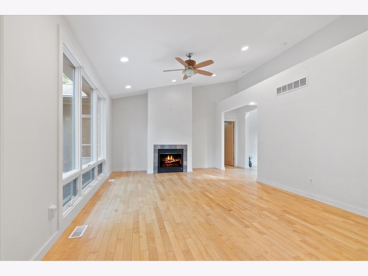
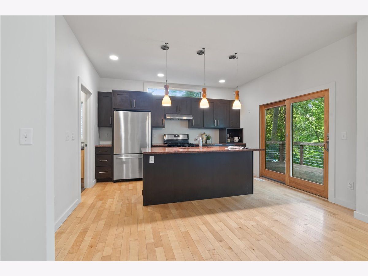
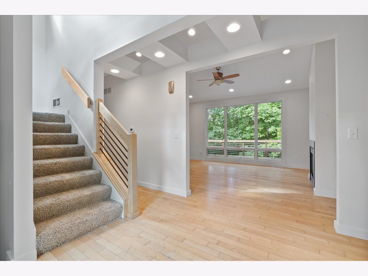
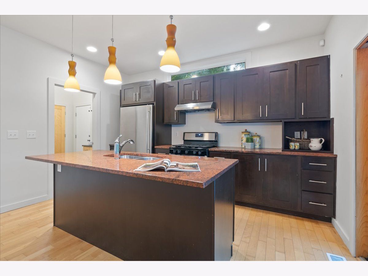
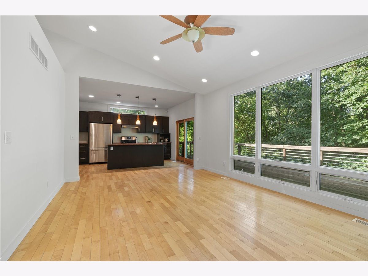
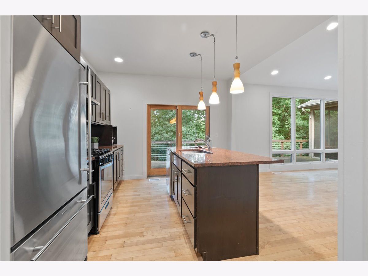
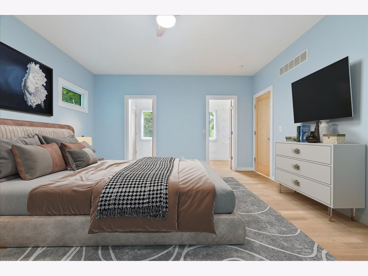
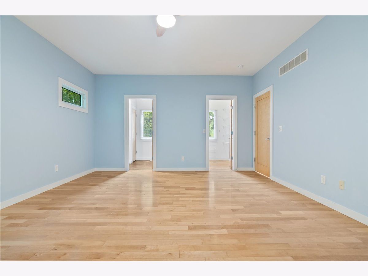
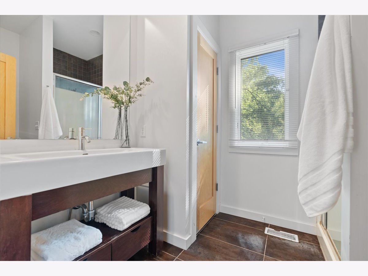

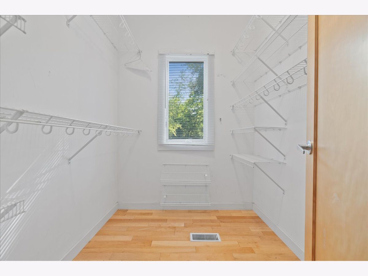
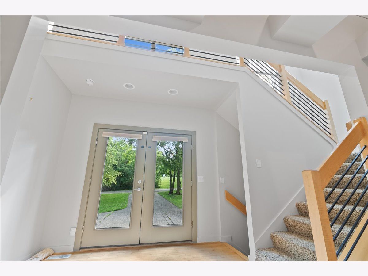
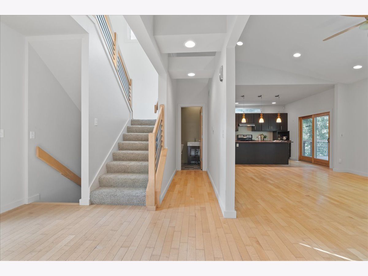
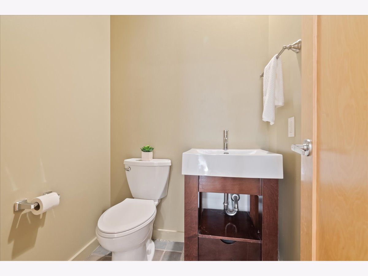
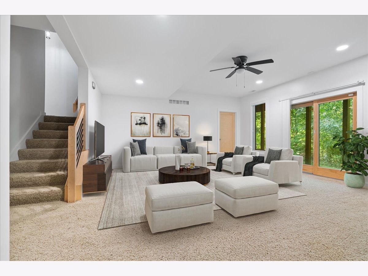
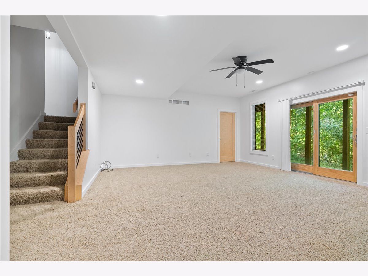
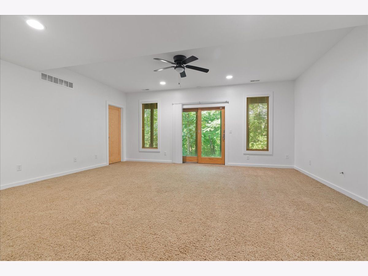
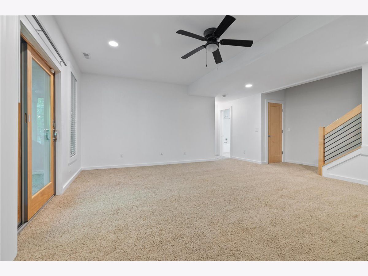
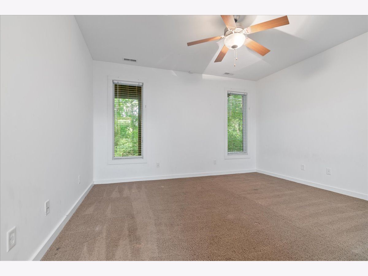
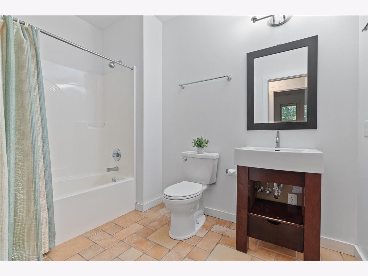
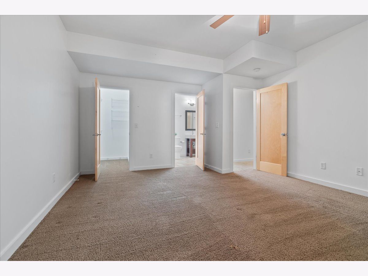
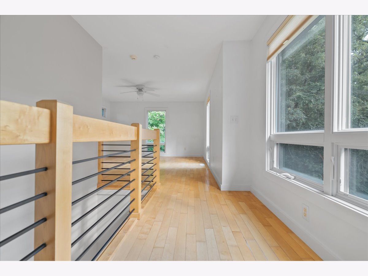
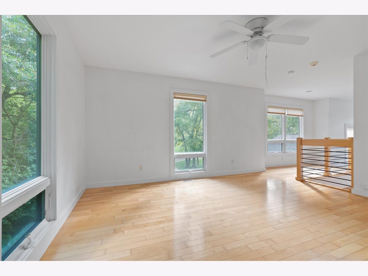
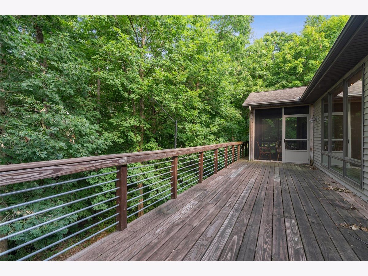
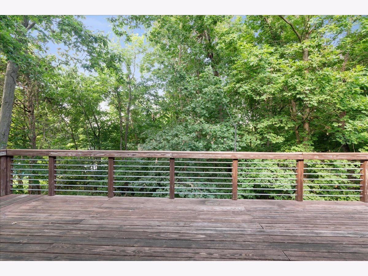
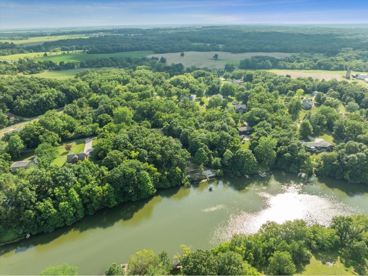
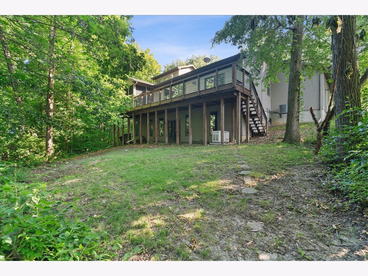
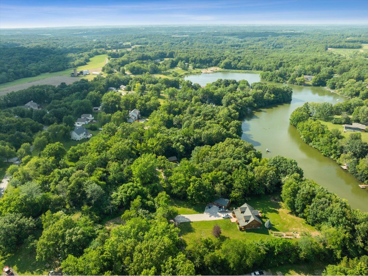
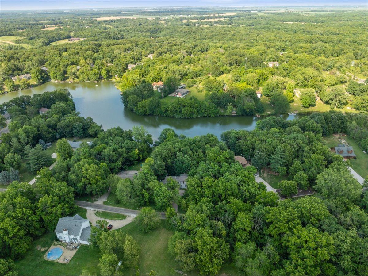
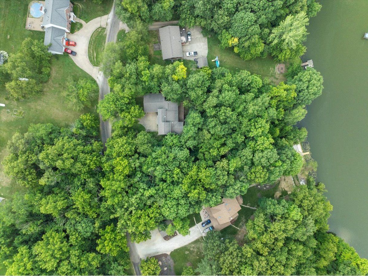
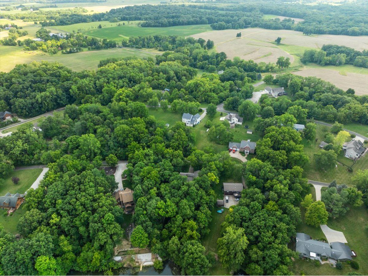
Room Specifics
Total Bedrooms: 3
Bedrooms Above Ground: 2
Bedrooms Below Ground: 1
Dimensions: —
Floor Type: —
Dimensions: —
Floor Type: —
Full Bathrooms: 3
Bathroom Amenities: —
Bathroom in Basement: 1
Rooms: —
Basement Description: Finished
Other Specifics
| 2 | |
| — | |
| Concrete | |
| — | |
| — | |
| 185X285X304 | |
| — | |
| — | |
| — | |
| — | |
| Not in DB | |
| — | |
| — | |
| — | |
| — |
Tax History
| Year | Property Taxes |
|---|---|
| 2010 | $6,050 |
| 2024 | $8,195 |
Contact Agent
Nearby Similar Homes
Nearby Sold Comparables
Contact Agent
Listing Provided By
RE/MAX Rising


