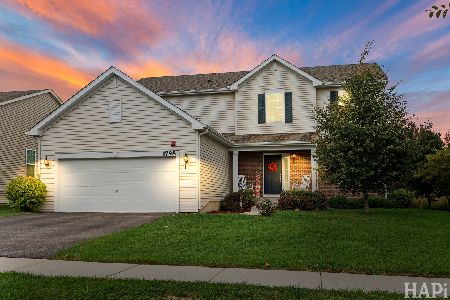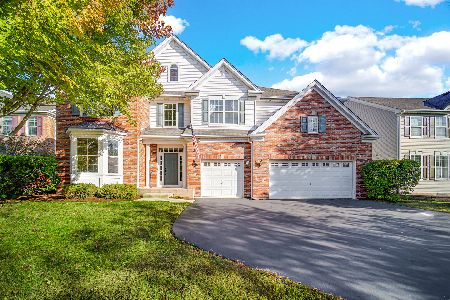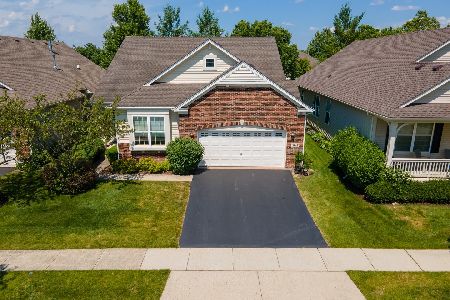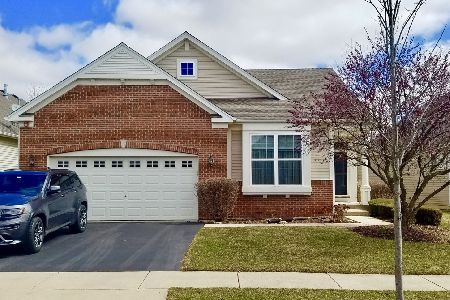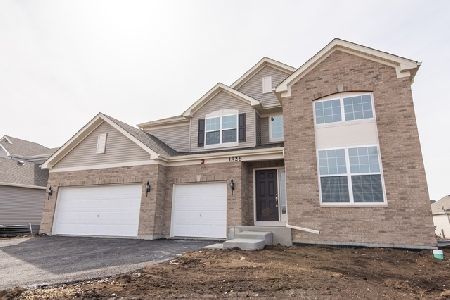1865 Eton Drive, Hoffman Estates, Illinois 60192
$340,000
|
Sold
|
|
| Status: | Closed |
| Sqft: | 1,873 |
| Cost/Sqft: | $187 |
| Beds: | 2 |
| Baths: | 2 |
| Year Built: | 2004 |
| Property Taxes: | $9,255 |
| Days On Market: | 1869 |
| Lot Size: | 0,00 |
Description
Enjoy the life of leisure in this active +55 adult community. No need to shovel snow or cut grass anymore!! This wonderful ranch home has been lovingly cared for by its original owner. You're going to love the wide open floor plan and vaulted ceilings. This spacious ranch home has 2 large bedrooms, plus den/office, and two full baths. In the kitchen you will find hardwood floors, corian counters, pantry, and recessed lighting. The family room has a gas fireplace, remote control blinds, and sliding glass doors leading to large deck. The large living room and dining room offers vaulted ceilings and custom shutters. The large master bedroom also has vaulted ceilings, ceiling fan, and large master bath with soaking tub, separate shower, walk in closet, huge linen closet, dual vanity. There is also a huge deep pour full unfinished basement that is roughed in for a bathroom. You can keep active all year long with the many activities this wonderful community has to offer. Summer days can be filled with swimming, tennis, pickle ball or just walking the beautiful walking paths. The amazing club house has so much to offer including a fitness center, locker rooms, movie night, cards, games, Bible Study, bingo, the list goes on and on!! All this plus an outstanding location! Quick access to I90, restaurants, shopping!! You're going to love living here!!
Property Specifics
| Single Family | |
| — | |
| Ranch | |
| 2004 | |
| Full | |
| ALEXANDER | |
| No | |
| — |
| Cook | |
| Haverford Place | |
| 195 / Not Applicable | |
| Insurance,Clubhouse,Exercise Facilities,Pool,Lawn Care,Snow Removal | |
| Lake Michigan | |
| Public Sewer | |
| 10881059 | |
| 06051030050000 |
Nearby Schools
| NAME: | DISTRICT: | DISTANCE: | |
|---|---|---|---|
|
Grade School
Channing Memorial Elementary Sch |
46 | — | |
|
Middle School
Ellis Middle School |
46 | Not in DB | |
|
High School
Elgin High School |
46 | Not in DB | |
Property History
| DATE: | EVENT: | PRICE: | SOURCE: |
|---|---|---|---|
| 15 Jan, 2021 | Sold | $340,000 | MRED MLS |
| 5 Dec, 2020 | Under contract | $349,900 | MRED MLS |
| — | Last price change | $359,900 | MRED MLS |
| 24 Sep, 2020 | Listed for sale | $369,900 | MRED MLS |






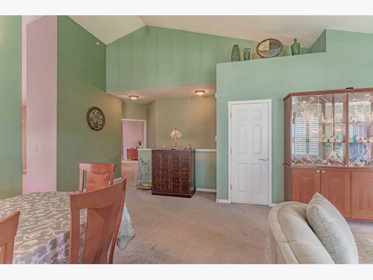
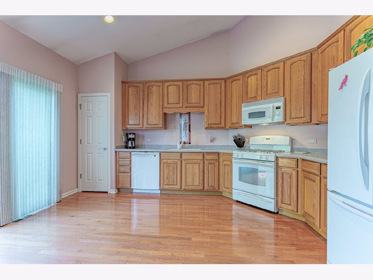
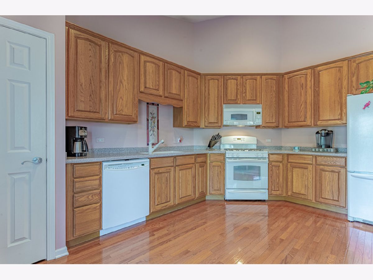
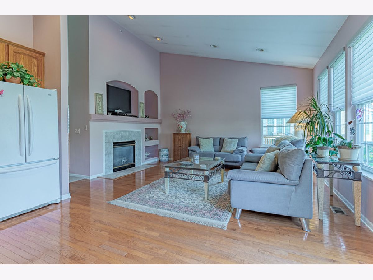
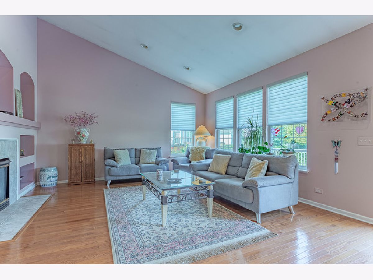
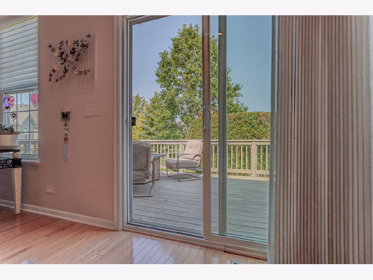

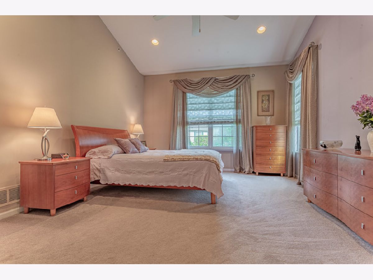
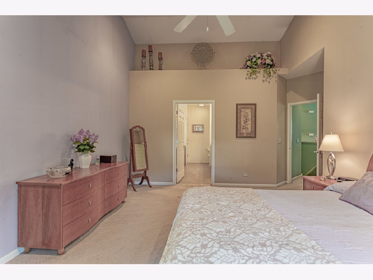
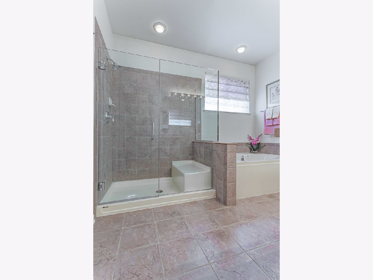
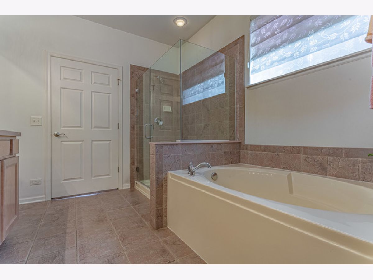
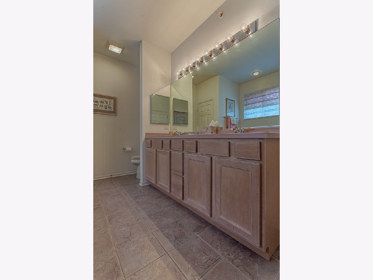
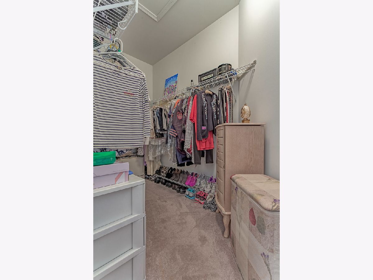
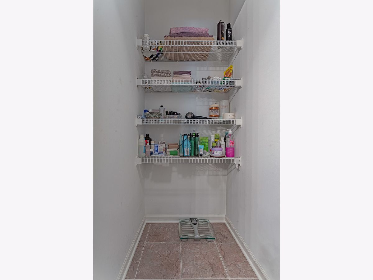
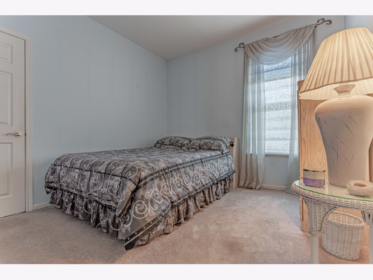
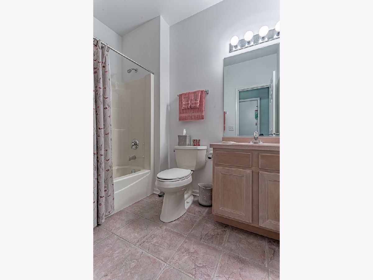
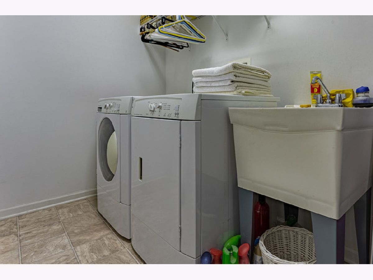
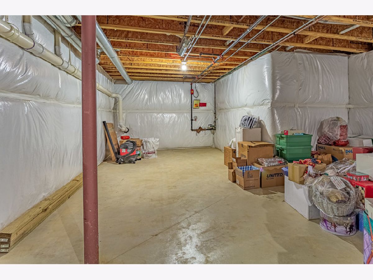
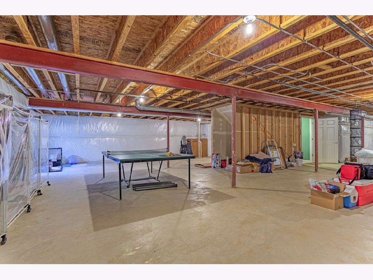
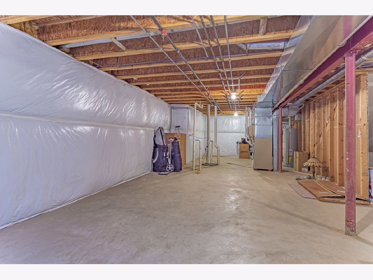
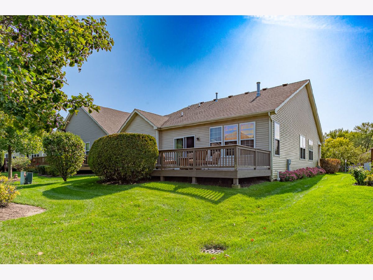
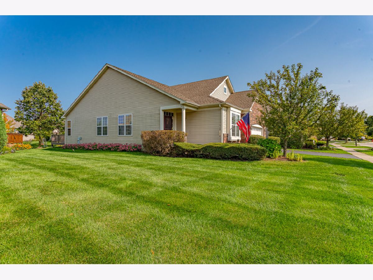
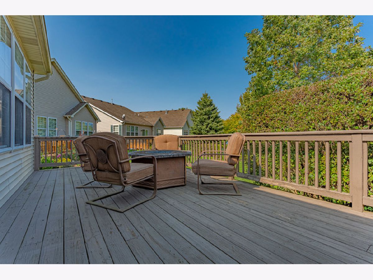
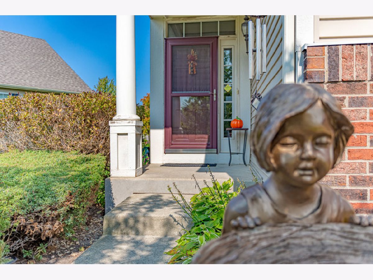

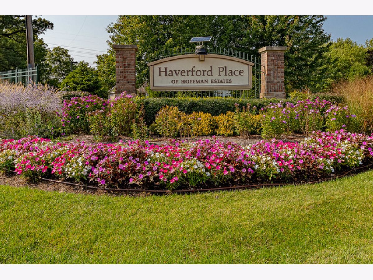
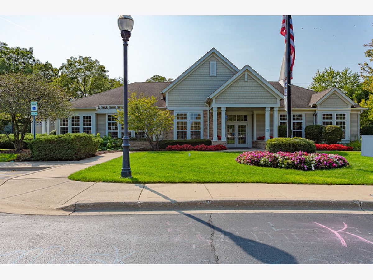
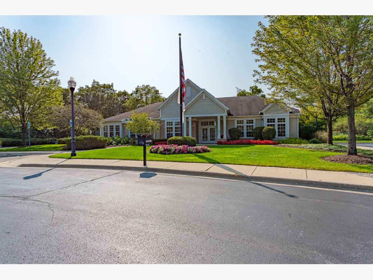
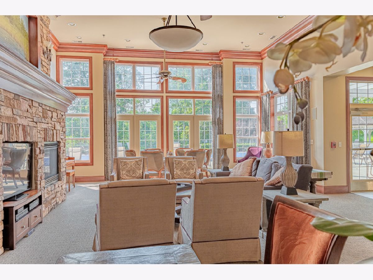
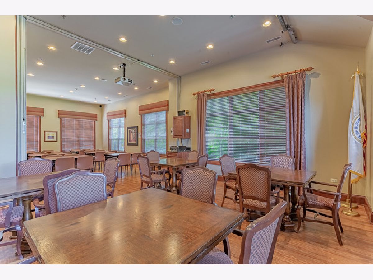
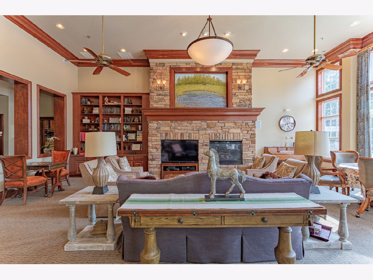
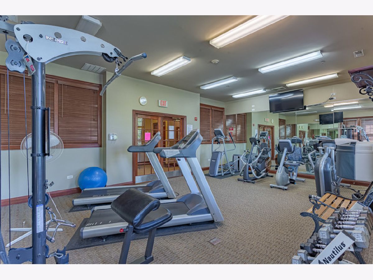
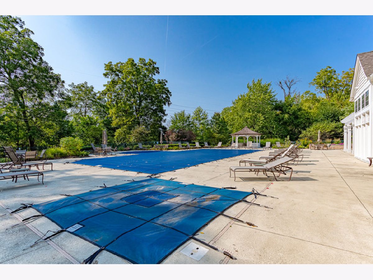
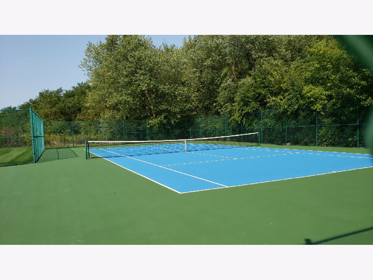

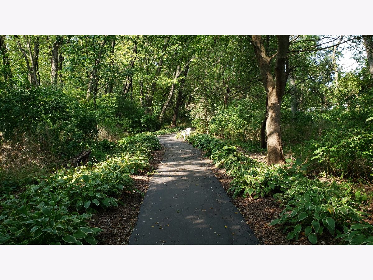
Room Specifics
Total Bedrooms: 2
Bedrooms Above Ground: 2
Bedrooms Below Ground: 0
Dimensions: —
Floor Type: Carpet
Full Bathrooms: 2
Bathroom Amenities: Soaking Tub
Bathroom in Basement: 0
Rooms: Office,Foyer
Basement Description: Unfinished
Other Specifics
| 2 | |
| Concrete Perimeter | |
| — | |
| Deck, Storms/Screens | |
| Landscaped | |
| 5696 | |
| — | |
| Full | |
| Vaulted/Cathedral Ceilings, Hardwood Floors, First Floor Bedroom, First Floor Laundry, Walk-In Closet(s), Open Floorplan | |
| Range, Microwave, Dishwasher, Refrigerator, Washer, Dryer, Disposal, Range Hood | |
| Not in DB | |
| Clubhouse, Park, Pool, Tennis Court(s), Curbs, Sidewalks, Street Lights, Street Paved | |
| — | |
| — | |
| Gas Log |
Tax History
| Year | Property Taxes |
|---|---|
| 2021 | $9,255 |
Contact Agent
Nearby Similar Homes
Nearby Sold Comparables
Contact Agent
Listing Provided By
Berkshire Hathaway HomeServices American Heritage

