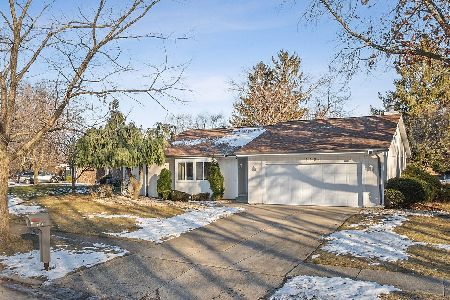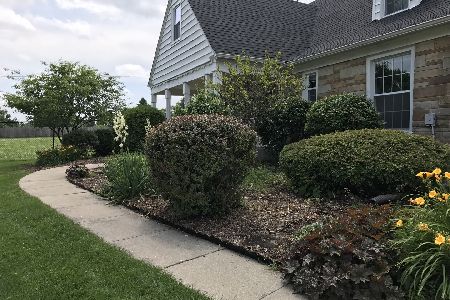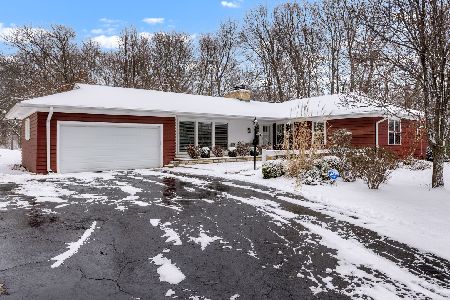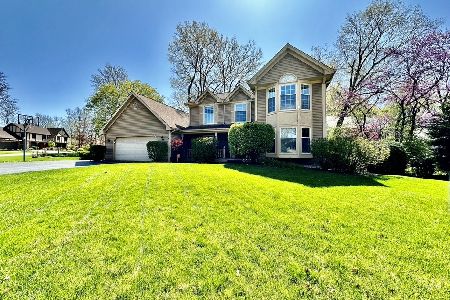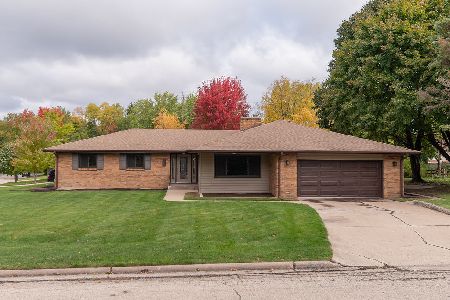1865 Honeysuckle Drive, Rockford, Illinois 61107
$137,500
|
Sold
|
|
| Status: | Closed |
| Sqft: | 1,915 |
| Cost/Sqft: | $72 |
| Beds: | 3 |
| Baths: | 2 |
| Year Built: | 1980 |
| Property Taxes: | $4,466 |
| Days On Market: | 3058 |
| Lot Size: | 0,27 |
Description
1915 Square Feet! Step into the generous foyer, peek into the beamed ceiling of the family room with its wood burning fireplace, and view the private lawn thru the glass sliding doors to the deck. Or check out the oversize dining room for those big dinners that adjoins the kitchen for easy serving! Straight ahead is the formal living room with a bank of windows overlooking the yard and a vaulted ceiling! The eat in kitchen features a breakfast bar, big pantry and all new stainless steel appliances and updated hardware! In the bedroom wing there are 2 full baths serving all three big bedrooms. In the lower level there's a rec room and spare room for an office and or bedroom! Hard to find ranch home in a great location! Sold as-is to settle estate.
Property Specifics
| Single Family | |
| — | |
| — | |
| 1980 | |
| — | |
| — | |
| No | |
| 0.27 |
| Winnebago | |
| — | |
| 0 / Not Applicable | |
| — | |
| — | |
| — | |
| 09741685 | |
| 1216178002 |
Property History
| DATE: | EVENT: | PRICE: | SOURCE: |
|---|---|---|---|
| 19 Oct, 2017 | Sold | $137,500 | MRED MLS |
| 11 Sep, 2017 | Under contract | $137,500 | MRED MLS |
| 6 Sep, 2017 | Listed for sale | $137,500 | MRED MLS |
Room Specifics
Total Bedrooms: 3
Bedrooms Above Ground: 3
Bedrooms Below Ground: 0
Dimensions: —
Floor Type: —
Dimensions: —
Floor Type: —
Full Bathrooms: 2
Bathroom Amenities: —
Bathroom in Basement: 0
Rooms: —
Basement Description: Finished
Other Specifics
| 2 | |
| — | |
| Asphalt | |
| — | |
| — | |
| 90 X 90 X 130 X 130 | |
| — | |
| — | |
| — | |
| — | |
| Not in DB | |
| — | |
| — | |
| — | |
| — |
Tax History
| Year | Property Taxes |
|---|---|
| 2017 | $4,466 |
Contact Agent
Nearby Similar Homes
Nearby Sold Comparables
Contact Agent
Listing Provided By
Maurer Group EXIT Realty Redefined

