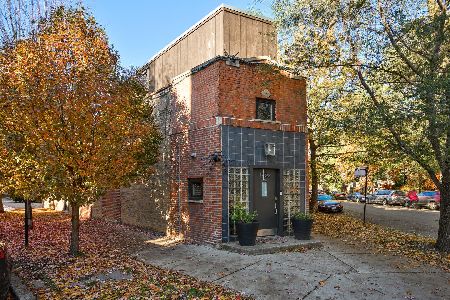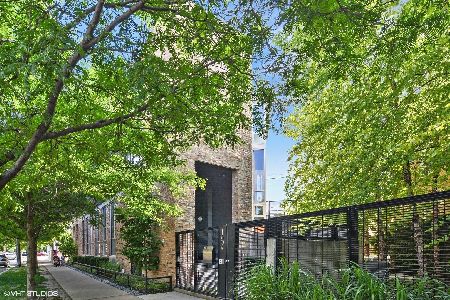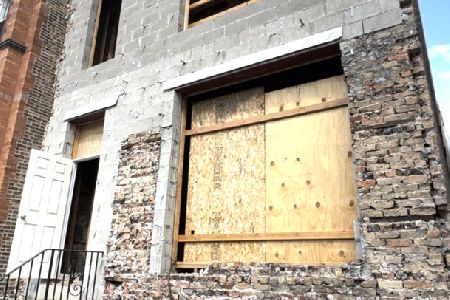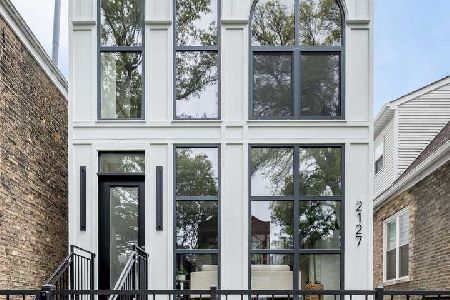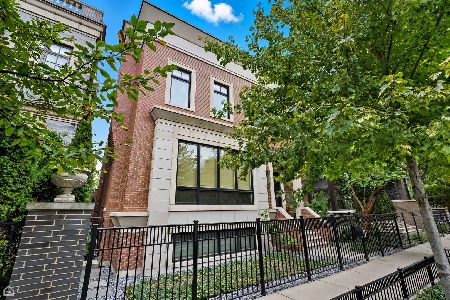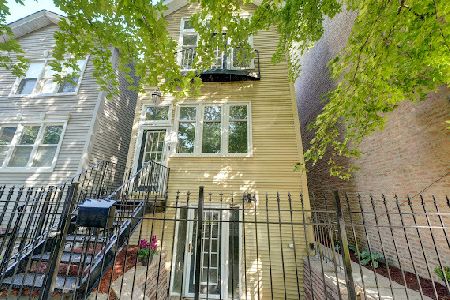1865 Hoyne Avenue, Logan Square, Chicago, Illinois 60647
$1,270,000
|
Sold
|
|
| Status: | Closed |
| Sqft: | 0 |
| Cost/Sqft: | — |
| Beds: | 5 |
| Baths: | 4 |
| Year Built: | 2011 |
| Property Taxes: | $18,662 |
| Days On Market: | 2284 |
| Lot Size: | 0,06 |
Description
This property surpasses most new construction in quality, amenities & design. From the soaring ceiling heights, to the timeless paneling & intricate millwork, this house is in a category of its own. Featuring numerous upgrades - custom built closets, elaborate woodwork, wood island w/ butcher block top, & elegant arched entries. Center staircase w/wainscoting which creates a wider feel & bright living room. Sub Z/Wolf, white & glass lit cabinets w/ crown molding. Built-in pantry framing custom banquet allowing eat-in kitchen. Sunken family room that communicates openly w/ spacious outdoor deck & roof deck made of composite decking. Custom pergola & beautifully landscaped outdoor space including parkway. Master bath features marble w/ radiant heat & graceful clawfoot tub. Jack & Jill bath w/ radiant connects to two other bedrooms. Lower level has big rec room w/ custom slider door & additional storage. An understated front facade on beautiful tree lined street. Walk to all of Bucktown!
Property Specifics
| Single Family | |
| — | |
| Traditional | |
| 2011 | |
| Full,English | |
| — | |
| No | |
| 0.06 |
| Cook | |
| — | |
| — / Not Applicable | |
| None | |
| Lake Michigan | |
| Public Sewer | |
| 10515130 | |
| 14313150070000 |
Property History
| DATE: | EVENT: | PRICE: | SOURCE: |
|---|---|---|---|
| 13 Jan, 2011 | Sold | $1,000,000 | MRED MLS |
| 7 Nov, 2010 | Under contract | $1,089,000 | MRED MLS |
| — | Last price change | $1,099,000 | MRED MLS |
| 21 Sep, 2010 | Listed for sale | $1,099,000 | MRED MLS |
| 15 Nov, 2019 | Sold | $1,270,000 | MRED MLS |
| 15 Sep, 2019 | Under contract | $1,295,000 | MRED MLS |
| 11 Sep, 2019 | Listed for sale | $1,295,000 | MRED MLS |
Room Specifics
Total Bedrooms: 5
Bedrooms Above Ground: 5
Bedrooms Below Ground: 0
Dimensions: —
Floor Type: Hardwood
Dimensions: —
Floor Type: Hardwood
Dimensions: —
Floor Type: Hardwood
Dimensions: —
Floor Type: —
Full Bathrooms: 4
Bathroom Amenities: Separate Shower,Double Sink,Full Body Spray Shower,Soaking Tub
Bathroom in Basement: 1
Rooms: Bedroom 5,Recreation Room
Basement Description: Finished
Other Specifics
| 2 | |
| Concrete Perimeter | |
| Off Alley | |
| Deck, Roof Deck, Outdoor Grill | |
| Fenced Yard | |
| 24X100 | |
| — | |
| Full | |
| Skylight(s), Bar-Wet, Hardwood Floors, Heated Floors, Built-in Features, Walk-In Closet(s) | |
| Range, Microwave, Dishwasher, High End Refrigerator, Washer, Dryer, Disposal | |
| Not in DB | |
| Sidewalks, Street Lights, Street Paved | |
| — | |
| — | |
| — |
Tax History
| Year | Property Taxes |
|---|---|
| 2011 | $739 |
| 2019 | $18,662 |
Contact Agent
Nearby Similar Homes
Contact Agent
Listing Provided By
Jameson Sotheby's Intl Realty

