1866 Aronomink Circle, Elgin, Illinois 60123
$455,000
|
Sold
|
|
| Status: | Closed |
| Sqft: | 2,400 |
| Cost/Sqft: | $187 |
| Beds: | 5 |
| Baths: | 4 |
| Year Built: | 1989 |
| Property Taxes: | $8,271 |
| Days On Market: | 276 |
| Lot Size: | 0,00 |
Description
Welcome to 1866 Aronomink Cir - Stunning Better than New with all the bells and whistles! Open floor plan features tons of natural light along with dramatic 2 story foyer! Beautiful Chef's kitchen with Brand New Shaker White Kitchen, Quartz counters, and SS appliances! Kitchen leads into both dining room and family room ~ great for entertaining! All new luxury flooring~fresh paint~all new fixtures! Master suite upstairs features private fully updated Spa-like bath with modern soaking tub and separate shower and His/Her's vanities! First floor office can also be used as 5th bedroom! Full finished basement with full bath, rec room and playroom! This one won't last long! Ready for a new family! Fenced in backyard great for the dogs to run around! Great location near tons of shopping, restaurants, and expressway!
Property Specifics
| Single Family | |
| — | |
| — | |
| 1989 | |
| — | |
| FRANKLIN | |
| No | |
| — |
| Kane | |
| Glens Of College Green | |
| 120 / Annual | |
| — | |
| — | |
| — | |
| 12342963 | |
| 0628231031 |
Nearby Schools
| NAME: | DISTRICT: | DISTANCE: | |
|---|---|---|---|
|
Grade School
Otter Creek Elementary School |
46 | — | |
|
Middle School
Abbott Middle School |
46 | Not in DB | |
|
High School
South Elgin High School |
46 | Not in DB | |
Property History
| DATE: | EVENT: | PRICE: | SOURCE: |
|---|---|---|---|
| 14 Jul, 2025 | Sold | $455,000 | MRED MLS |
| 10 Jul, 2025 | Under contract | $449,900 | MRED MLS |
| 23 Apr, 2025 | Listed for sale | $449,900 | MRED MLS |
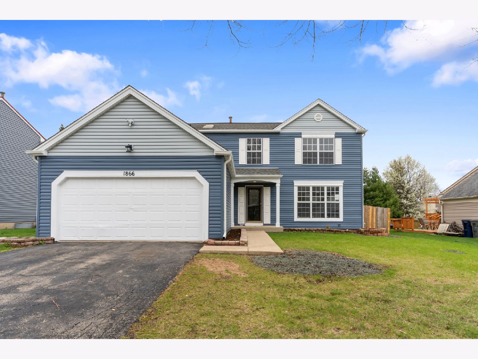
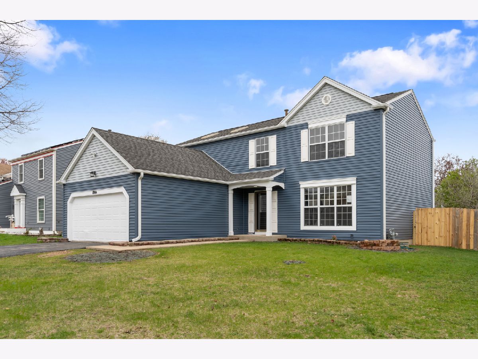
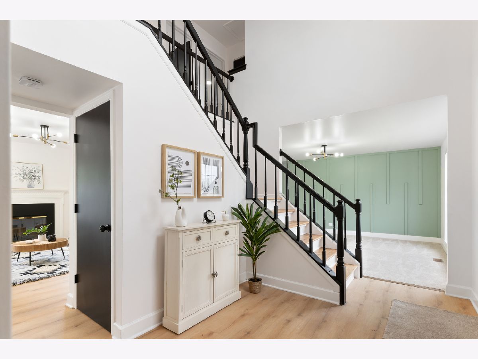
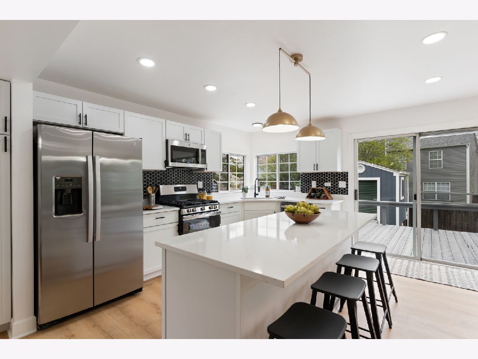
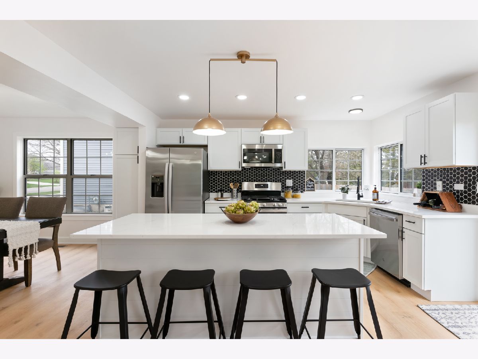
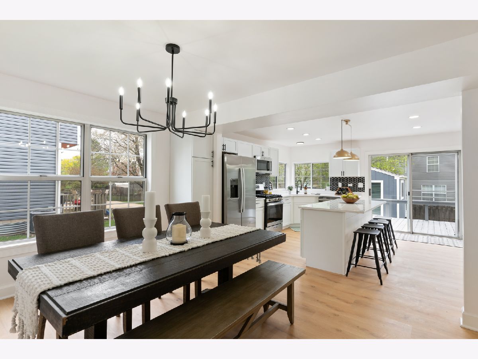
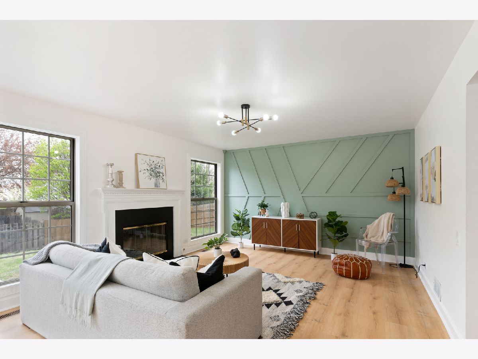
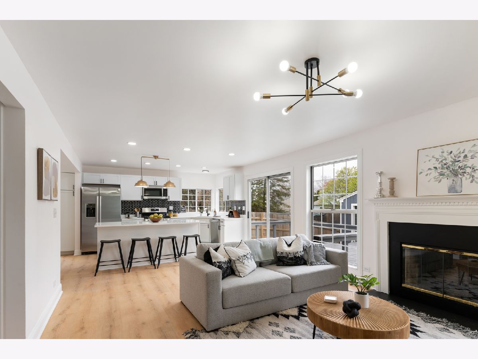
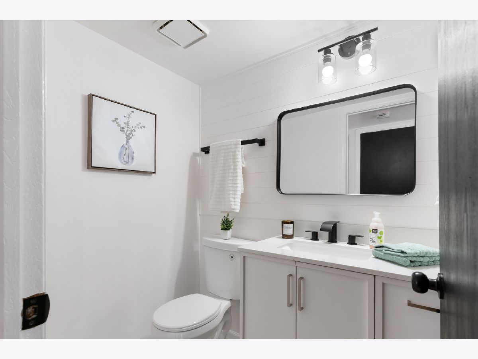
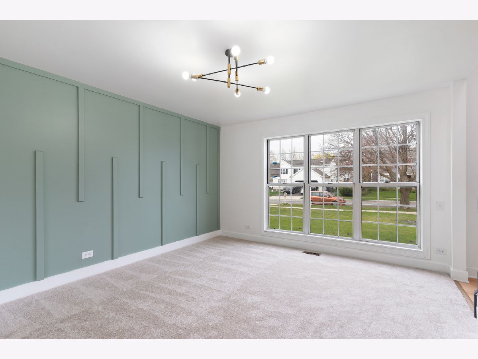
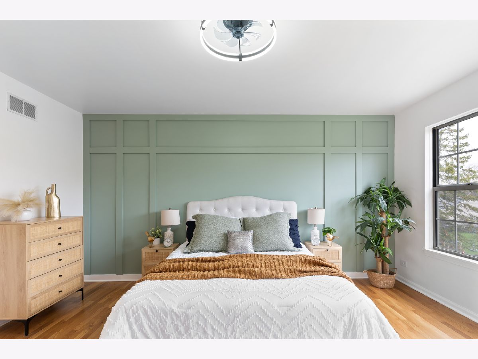
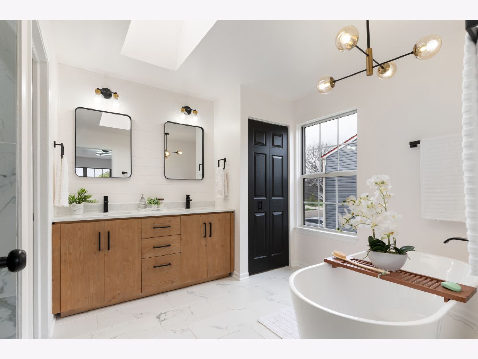
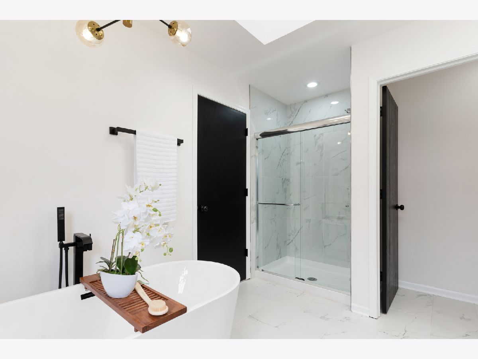
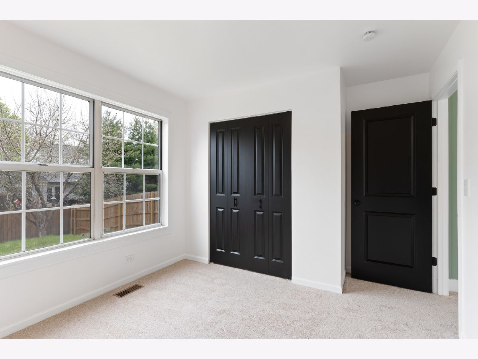
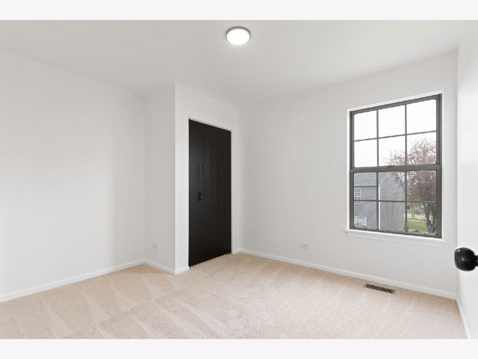
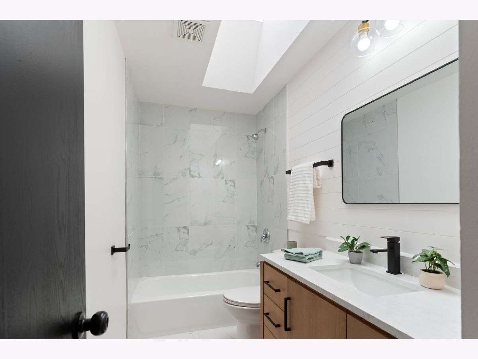
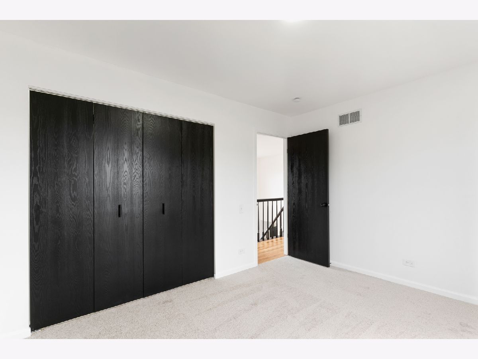
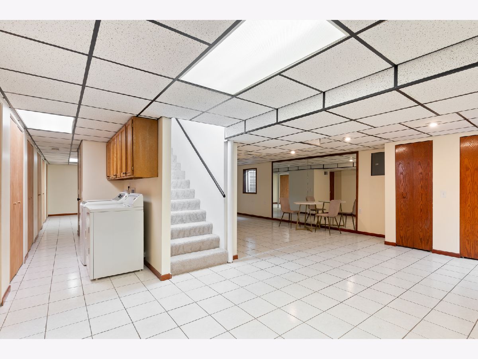
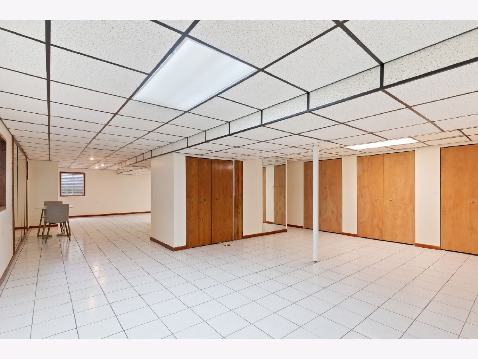
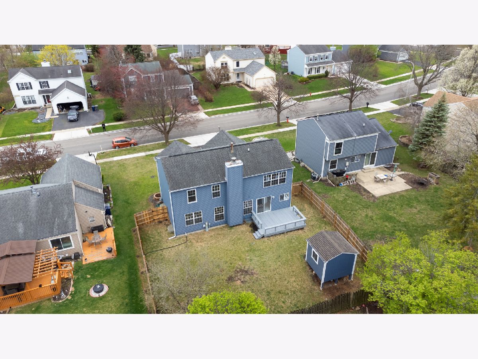
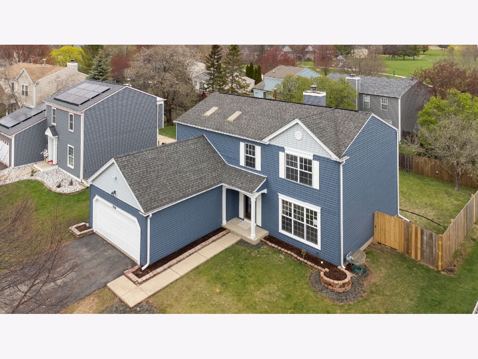
Room Specifics
Total Bedrooms: 5
Bedrooms Above Ground: 5
Bedrooms Below Ground: 0
Dimensions: —
Floor Type: —
Dimensions: —
Floor Type: —
Dimensions: —
Floor Type: —
Dimensions: —
Floor Type: —
Full Bathrooms: 4
Bathroom Amenities: Separate Shower,Double Sink,Soaking Tub
Bathroom in Basement: 1
Rooms: —
Basement Description: —
Other Specifics
| 2 | |
| — | |
| — | |
| — | |
| — | |
| 60X145X88X14 | |
| — | |
| — | |
| — | |
| — | |
| Not in DB | |
| — | |
| — | |
| — | |
| — |
Tax History
| Year | Property Taxes |
|---|---|
| 2025 | $8,271 |
Contact Agent
Contact Agent
Listing Provided By
Signature Realty Group LLC


