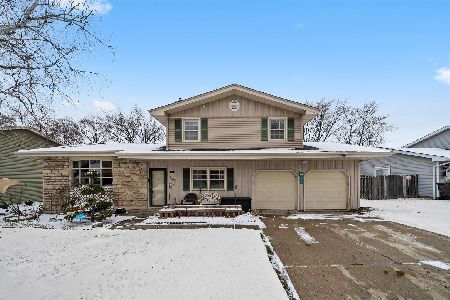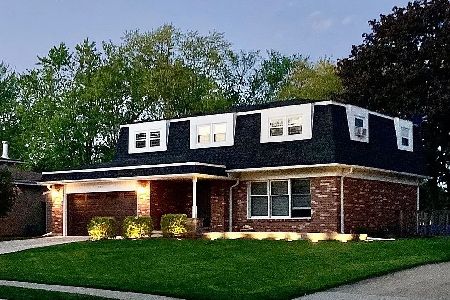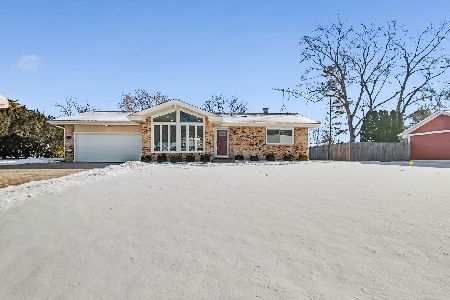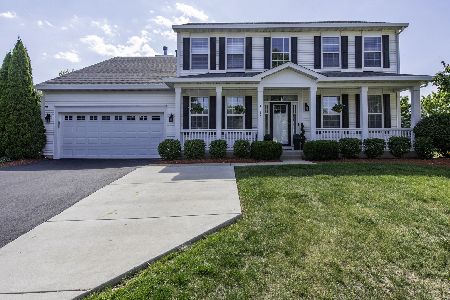1866 Ivy Circle, Lindenhurst, Illinois 60046
$220,000
|
Sold
|
|
| Status: | Closed |
| Sqft: | 2,031 |
| Cost/Sqft: | $116 |
| Beds: | 4 |
| Baths: | 3 |
| Year Built: | 1998 |
| Property Taxes: | $10,349 |
| Days On Market: | 2155 |
| Lot Size: | 0,29 |
Description
Lindenhurst cul de sac location! Lakes High School a mile away! Tiled foyer. Kitchen has granite counters and black/SS appliances. From breakfast table walk out sliding doors lead to brick paver patio. Rear yard has pergola next to storage shed. Family room has gas fireplace with tile mantle. Laminate flooring in living and dining rooms. Master suite with W/I closet and full bathroom. Three additional bedrooms ready for your family. Full partially finished basement just needs ceiling. Wonderful craft room and kids play area. Natural light in every room. Many closets have built in shelving. Two car attached garage with storage shelving. Lots of improvements. Roof 2019. Vinyl siding and low e windows in 2019. Driveway 2019. Hardscaping 2019! Tenant occupied on month to month lease. Quick closing as tenant is packed and can vacate on short notice. Home shows well.
Property Specifics
| Single Family | |
| — | |
| Colonial | |
| 1998 | |
| Full | |
| — | |
| No | |
| 0.29 |
| Lake | |
| Auburn Meadows | |
| 300 / Annual | |
| Other | |
| Lake Michigan,Public | |
| Public Sewer | |
| 10659371 | |
| 02263040090000 |
Nearby Schools
| NAME: | DISTRICT: | DISTANCE: | |
|---|---|---|---|
|
Grade School
Oakland Elementary School |
34 | — | |
|
Middle School
Antioch Upper Grade School |
34 | Not in DB | |
|
High School
Lakes Community High School |
117 | Not in DB | |
Property History
| DATE: | EVENT: | PRICE: | SOURCE: |
|---|---|---|---|
| 30 Jul, 2020 | Sold | $220,000 | MRED MLS |
| 24 Jun, 2020 | Under contract | $234,900 | MRED MLS |
| 6 Mar, 2020 | Listed for sale | $234,900 | MRED MLS |
Room Specifics
Total Bedrooms: 4
Bedrooms Above Ground: 4
Bedrooms Below Ground: 0
Dimensions: —
Floor Type: Wood Laminate
Dimensions: —
Floor Type: Wood Laminate
Dimensions: —
Floor Type: Wood Laminate
Full Bathrooms: 3
Bathroom Amenities: —
Bathroom in Basement: 0
Rooms: Breakfast Room
Basement Description: Partially Finished
Other Specifics
| 2 | |
| Concrete Perimeter | |
| Asphalt | |
| Brick Paver Patio, Storms/Screens | |
| Cul-De-Sac | |
| 28 X 195 X 136 X 150 | |
| — | |
| Full | |
| Wood Laminate Floors, Walk-In Closet(s) | |
| Range, Microwave, Dishwasher, Refrigerator, Washer, Dryer | |
| Not in DB | |
| Curbs, Street Paved | |
| — | |
| — | |
| Wood Burning, Gas Log |
Tax History
| Year | Property Taxes |
|---|---|
| 2020 | $10,349 |
Contact Agent
Nearby Similar Homes
Nearby Sold Comparables
Contact Agent
Listing Provided By
Robert E. Frank Real Estate







