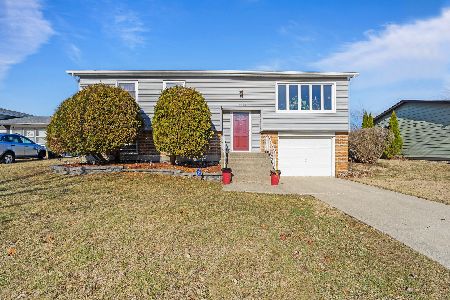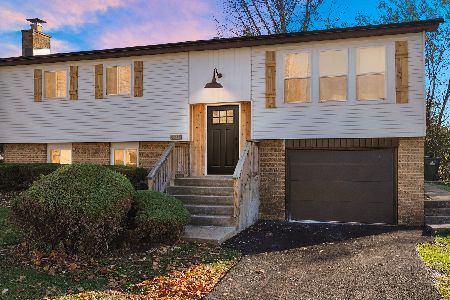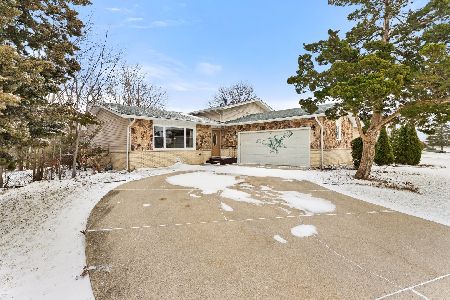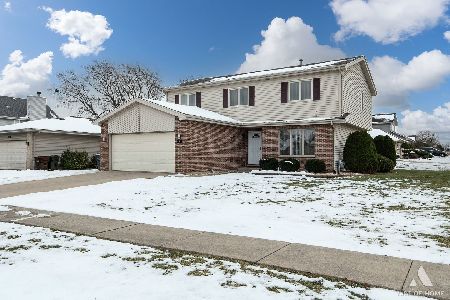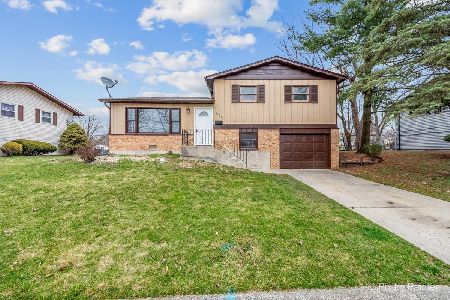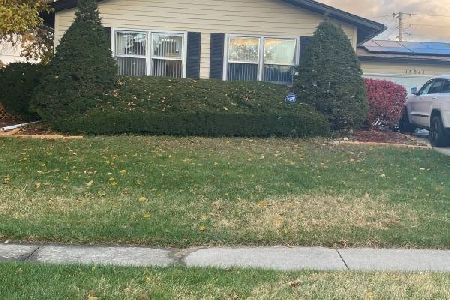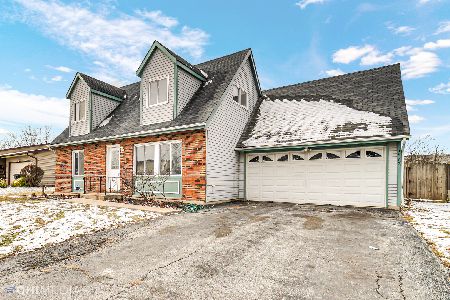18660 Chestnut Avenue, Country Club Hills, Illinois 60478
$198,000
|
Sold
|
|
| Status: | Closed |
| Sqft: | 1,078 |
| Cost/Sqft: | $181 |
| Beds: | 4 |
| Baths: | 2 |
| Year Built: | 1985 |
| Property Taxes: | $10,493 |
| Days On Market: | 930 |
| Lot Size: | 0,17 |
Description
Welcome to this stunningly updated split-level home in the desirable neighborhood of Country Club Hills! Boasting modern finishes and a range of amenities, this residence offers comfortable and stylish living. There is new carpet throughout three of the spacious bedrooms, providing a cozy and inviting atmosphere. The layout of this split-level home is designed to maximize space and functionality, with a seamless flow between the different levels. The heart of the home is the beautifully renovated eat-in kitchen, complete with granite countertops, backsplash and ample cabinet storage. Whether you're preparing a quick meal or entertaining guests, this kitchen is sure to impress. The living areas are flooded with natural light, creating a bright ambiance. The large backyard is perfect for outdoor gatherings and features a deck, offering an ideal space for relaxation or hosting barbecues. The bathroom showcases a modern touch with subway tile in the shower. Each of the bedrooms is of good size, ensuring comfort and privacy for everyone in the household. Located in the sought-after neighborhood of Country Club Hills, this home offers a tranquil and family-friendly setting. Enjoy the benefits of a close-knit community while being just a short distance from various amenities, including shopping centers, restaurants, parks, and excellent schools. Seller is offering a 150% tax prorations while the new owner files for homeowner exemption. There is no homeowner exemption currently on the property which will significantly reduce the property taxes.
Property Specifics
| Single Family | |
| — | |
| — | |
| 1985 | |
| — | |
| TRI LEVEL | |
| No | |
| 0.17 |
| Cook | |
| — | |
| 0 / Not Applicable | |
| — | |
| — | |
| — | |
| 11836266 | |
| 31032060180000 |
Property History
| DATE: | EVENT: | PRICE: | SOURCE: |
|---|---|---|---|
| 24 Jul, 2007 | Sold | $154,900 | MRED MLS |
| 21 Jul, 2007 | Under contract | $154,900 | MRED MLS |
| — | Last price change | $159,900 | MRED MLS |
| 24 Jan, 2007 | Listed for sale | $159,900 | MRED MLS |
| 4 Aug, 2010 | Sold | $66,000 | MRED MLS |
| 22 Apr, 2010 | Under contract | $71,500 | MRED MLS |
| — | Last price change | $75,000 | MRED MLS |
| 10 Sep, 2009 | Listed for sale | $80,000 | MRED MLS |
| 19 Nov, 2018 | Sold | $170,000 | MRED MLS |
| 11 Sep, 2018 | Under contract | $179,000 | MRED MLS |
| 10 Sep, 2018 | Listed for sale | $179,000 | MRED MLS |
| 20 Sep, 2023 | Sold | $198,000 | MRED MLS |
| 4 Aug, 2023 | Under contract | $195,000 | MRED MLS |
| 19 Jul, 2023 | Listed for sale | $195,000 | MRED MLS |
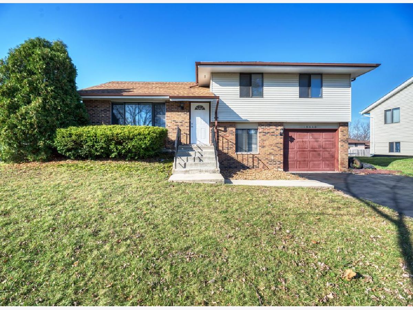
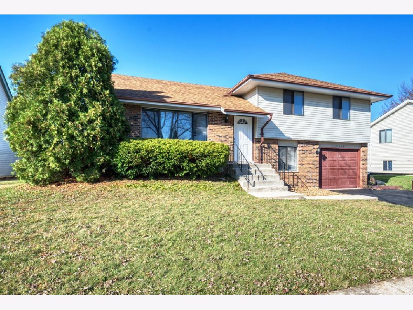
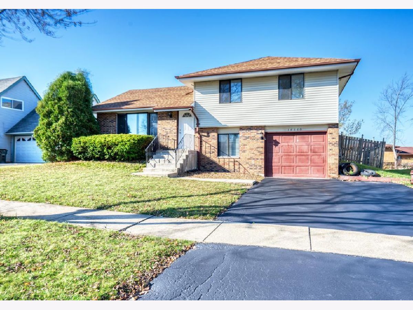
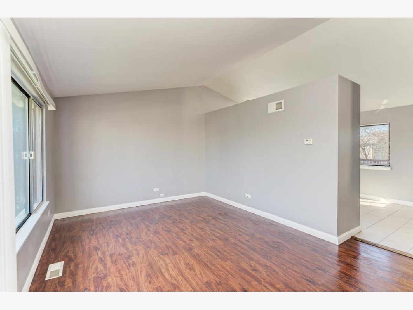
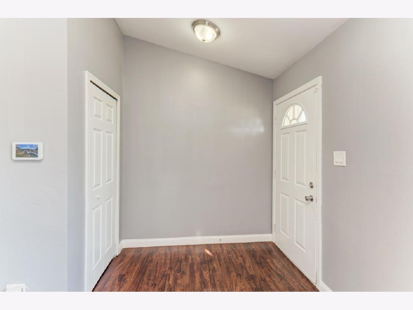
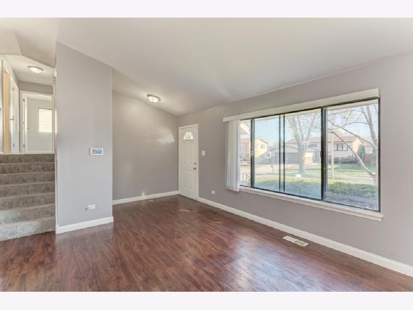
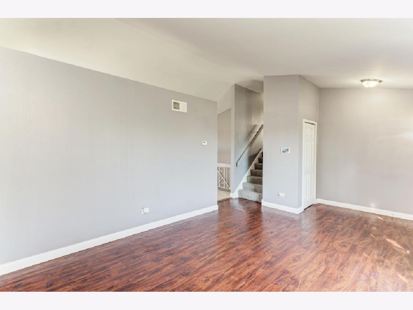
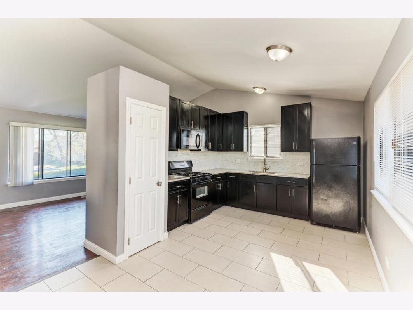
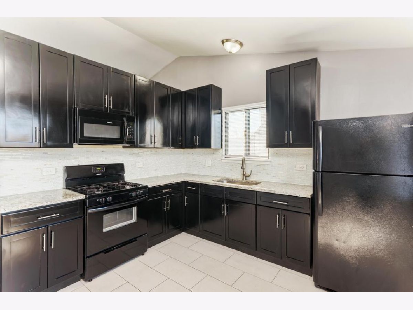
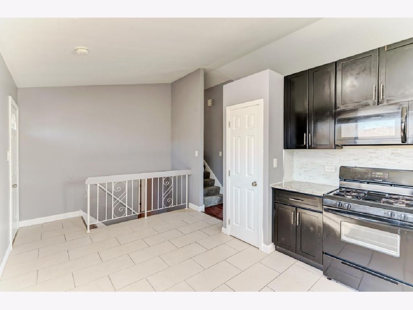
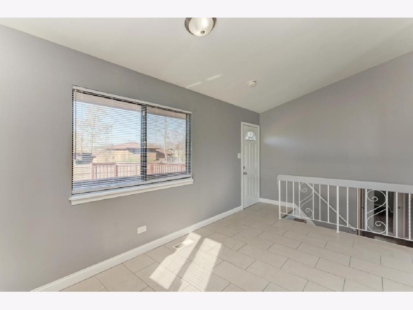
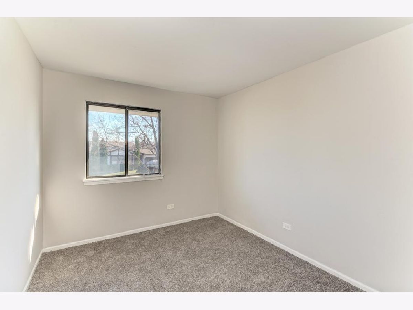
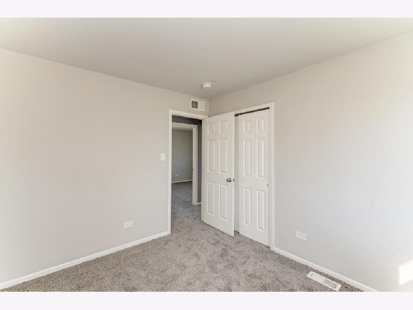
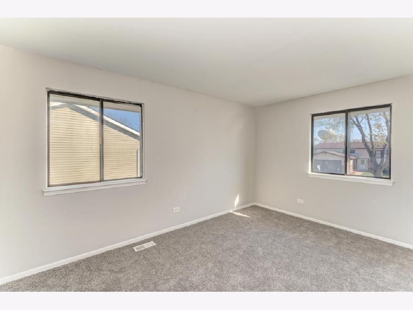
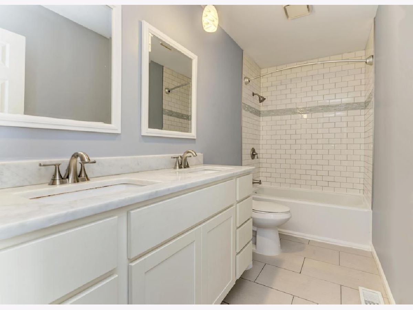
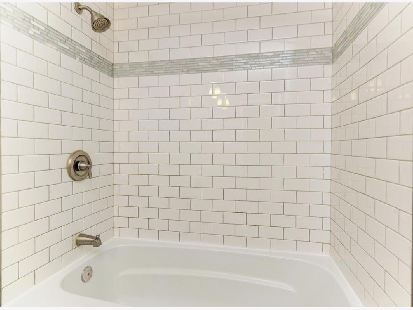
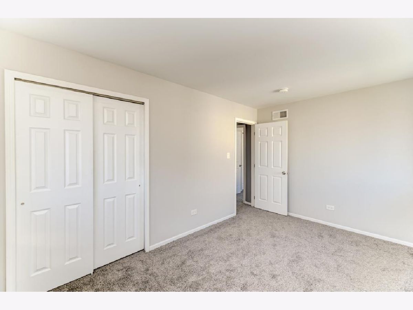
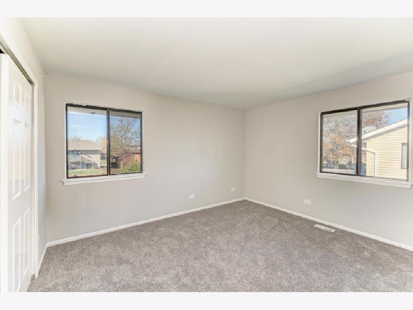
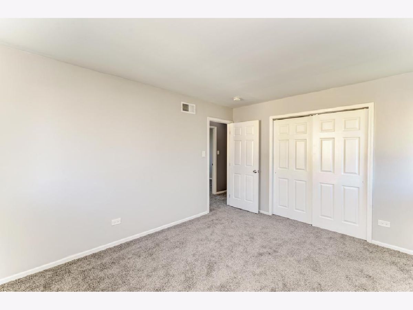
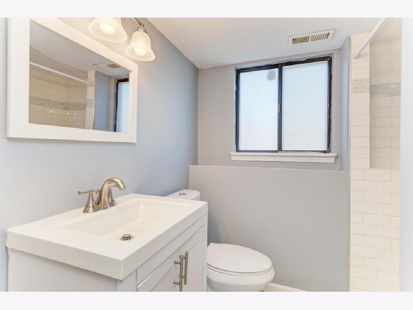
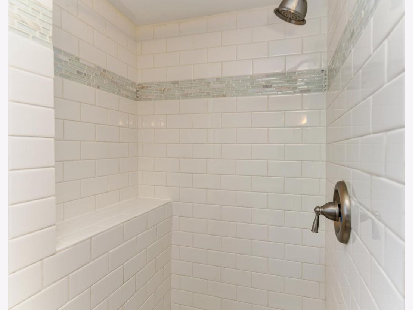
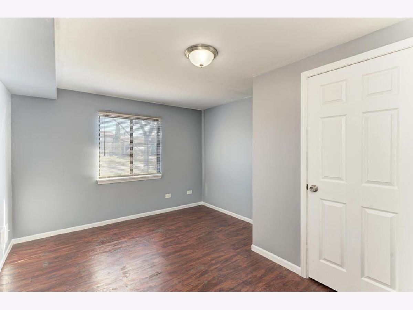
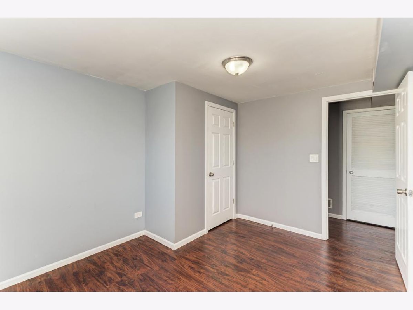
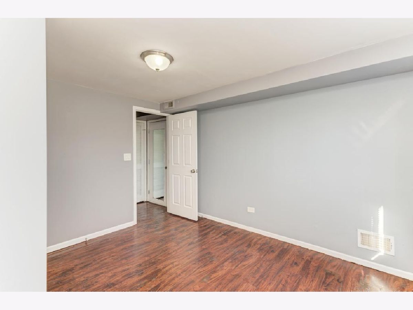
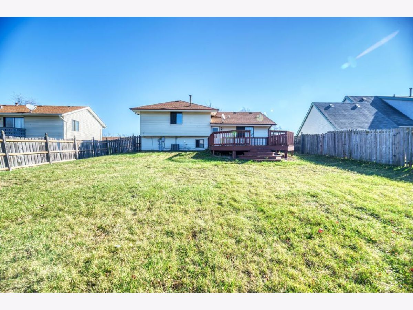
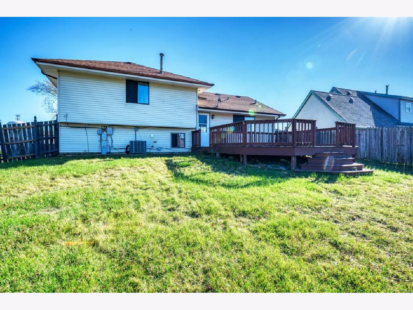
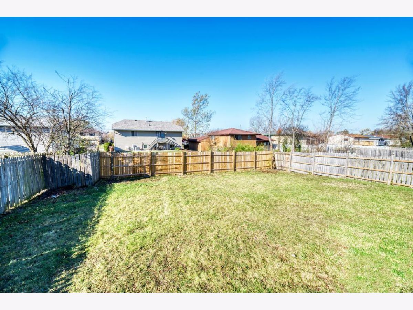
Room Specifics
Total Bedrooms: 4
Bedrooms Above Ground: 4
Bedrooms Below Ground: 0
Dimensions: —
Floor Type: —
Dimensions: —
Floor Type: —
Dimensions: —
Floor Type: —
Full Bathrooms: 2
Bathroom Amenities: Soaking Tub
Bathroom in Basement: 1
Rooms: —
Basement Description: Partially Finished
Other Specifics
| 1.5 | |
| — | |
| Asphalt | |
| — | |
| — | |
| 60X119 | |
| — | |
| — | |
| — | |
| — | |
| Not in DB | |
| — | |
| — | |
| — | |
| — |
Tax History
| Year | Property Taxes |
|---|---|
| 2007 | $3,670 |
| 2010 | $4,612 |
| 2018 | $5,461 |
| 2023 | $10,493 |
Contact Agent
Nearby Similar Homes
Nearby Sold Comparables
Contact Agent
Listing Provided By
Keller Williams Preferred Rlty

