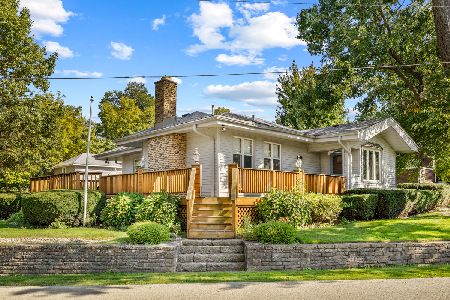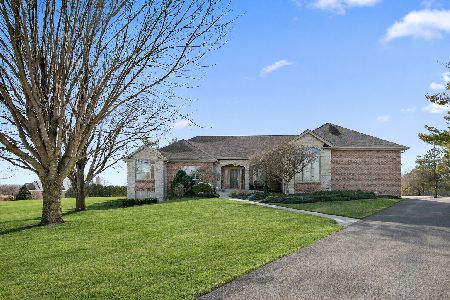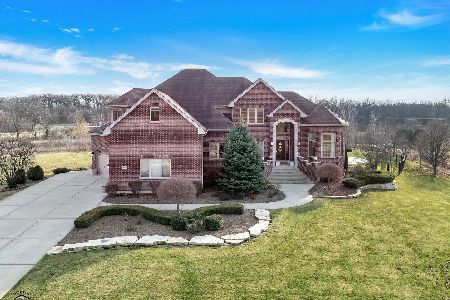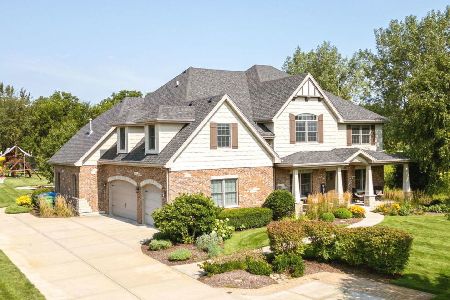18660 Cornflower Court, Mokena, Illinois 60448
$1,000,000
|
Sold
|
|
| Status: | Closed |
| Sqft: | 0 |
| Cost/Sqft: | — |
| Beds: | 5 |
| Baths: | 6 |
| Year Built: | 2015 |
| Property Taxes: | $15,263 |
| Days On Market: | 306 |
| Lot Size: | 1,00 |
Description
Exquisite Custom Home in Hunt Club Meadows - Lincoln Way HS District! Nestled on a breathtaking 1-acre lot, this stunning east-facing custom home offers three levels of luxurious living, including a walkout basement. Located in the highly sought-after Hunt Club Meadows subdivision, this home combines elegance, space, and modern convenience. Step inside and experience open-concept living at its finest. The expansive gourmet kitchen is a chef's dream, featuring a large island with a breakfast bar, a stylish backsplash, and sleek stainless steel appliances. The kitchen flows seamlessly into the inviting family room, where a fireplace and picturesque windows offer breathtaking views of the sprawling yard and in-ground pool while filling the space with natural light. Hardwood floors run throughout much of the home, adding warmth and sophistication. The main level also includes a separate sitting room, a private office, a full bathroom, and a laundry room, along with a formal dining room, perfect for hosting gatherings. Upstairs, the primary suite is a true retreat, featuring walk-in closets and an en-suite spa-like bathroom designed for ultimate relaxation. Down the hall, you'll find three additional generously sized bedrooms, two more full baths, and a massive loft area-ideal for a TV lounge, playroom, or home office. The walkout basement is mostly finished and offers even more living space. It features a 5th bedroom, currently used as a workout room, a cozy family room with a fireplace, and a plumbed area ready for a bar setup. Additional storage and utility rooms complete this versatile lower level. Step outside to your private backyard oasis, where a deck, patio, and fenced-in in-ground pool create the perfect setting for summertime entertaining. Located just minutes from Silver Cross Hospital, I-355/I-80, and the 179th St. Metra station, this home is also within the top-rated New Lenox school district. Don't miss this exceptional opportunity-schedule your private tour today!
Property Specifics
| Single Family | |
| — | |
| — | |
| 2015 | |
| — | |
| — | |
| No | |
| 1 |
| Will | |
| Hunt Club Meadows | |
| 650 / Annual | |
| — | |
| — | |
| — | |
| 12295223 | |
| 1508022070160000 |
Nearby Schools
| NAME: | DISTRICT: | DISTANCE: | |
|---|---|---|---|
|
Grade School
Oster-oakview Middle School |
122 | — | |
|
Middle School
Liberty Junior High School |
122 | Not in DB | |
|
High School
Lincoln-way West High School |
210 | Not in DB | |
Property History
| DATE: | EVENT: | PRICE: | SOURCE: |
|---|---|---|---|
| 5 Jun, 2025 | Sold | $1,000,000 | MRED MLS |
| 26 Apr, 2025 | Under contract | $1,150,000 | MRED MLS |
| 26 Apr, 2025 | Listed for sale | $1,150,000 | MRED MLS |
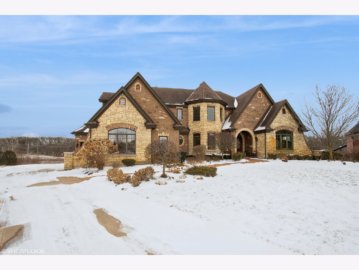
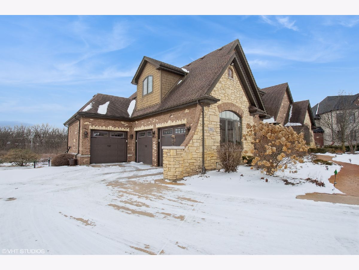
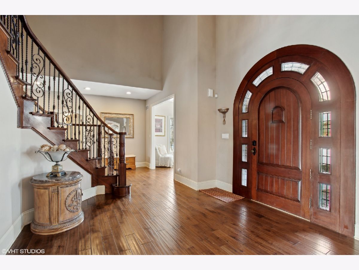
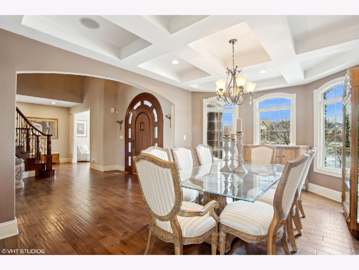
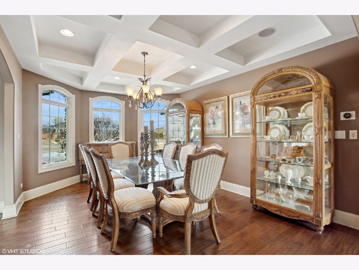
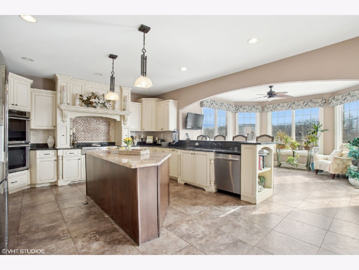
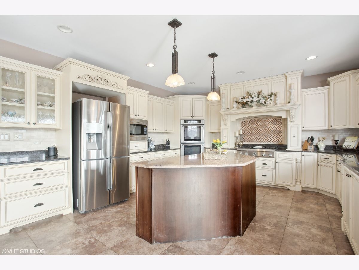
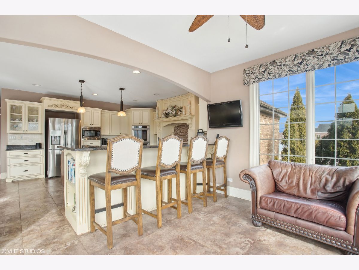
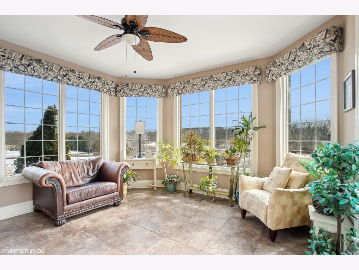
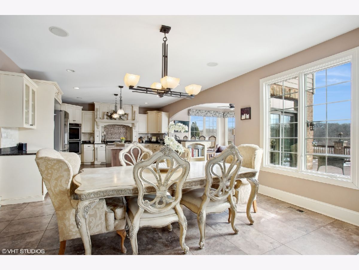
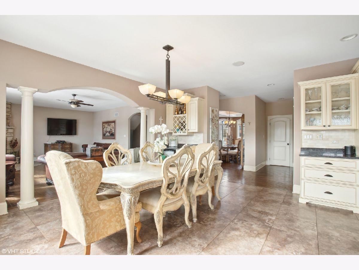
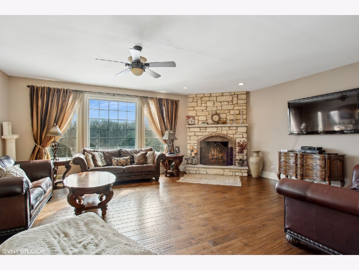
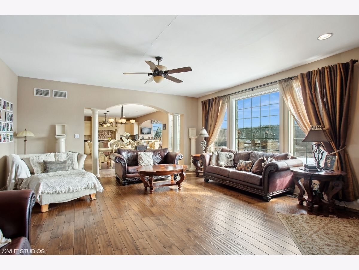
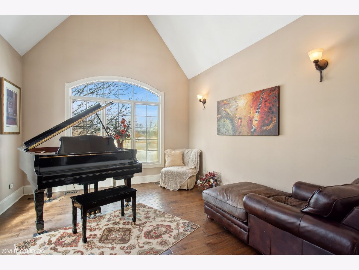
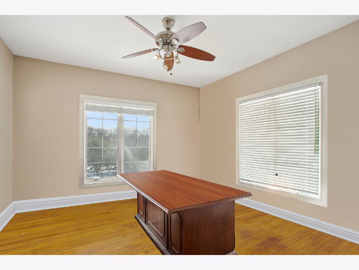
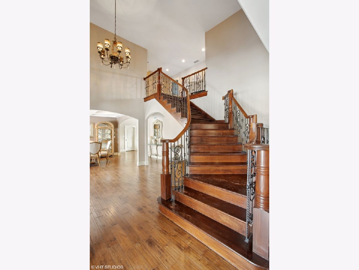
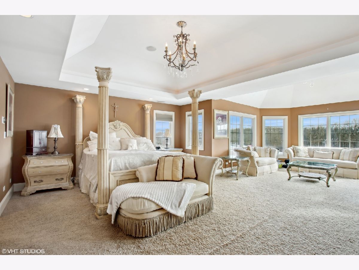
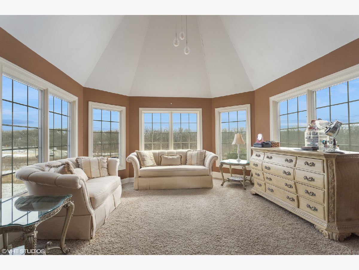
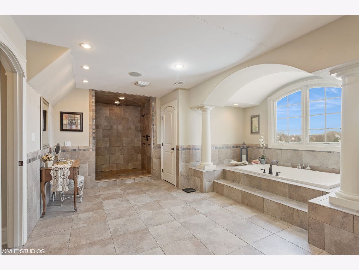
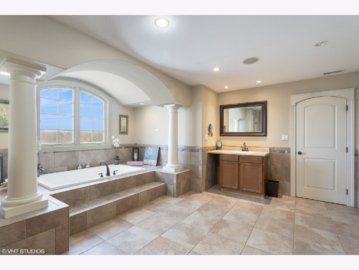
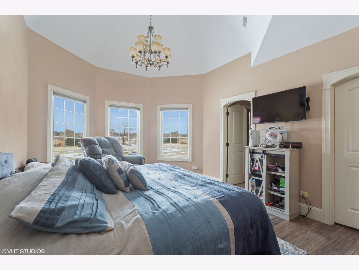
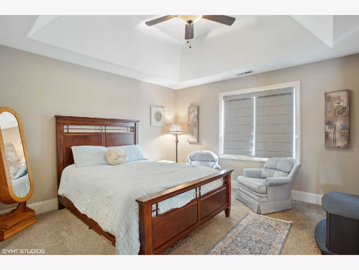
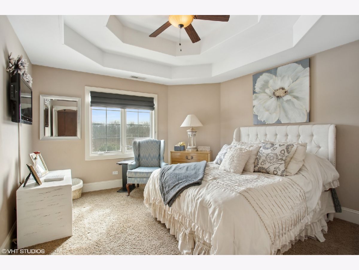
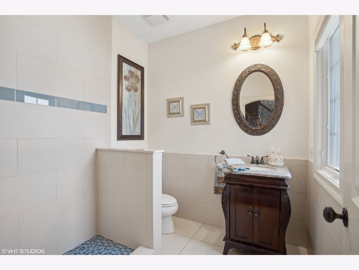
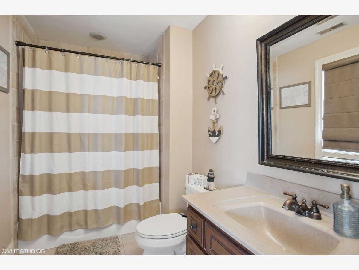
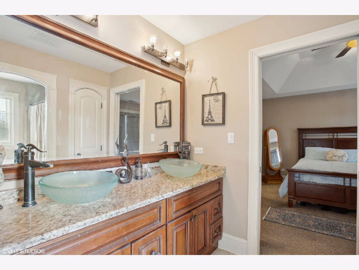
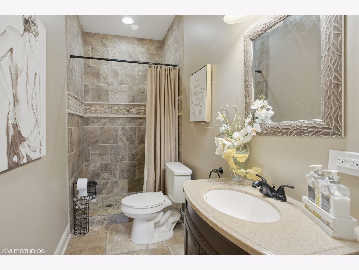
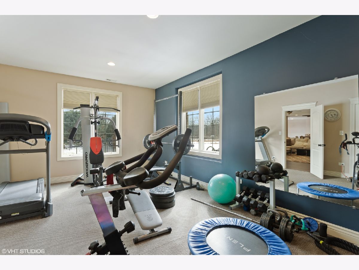
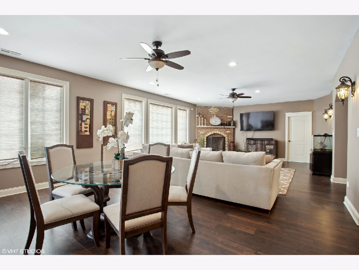
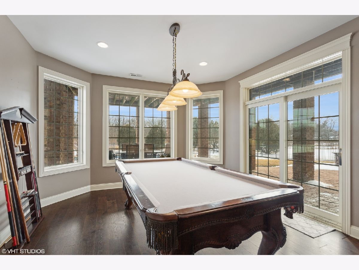
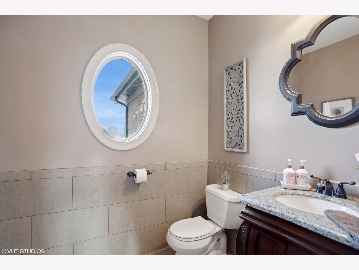
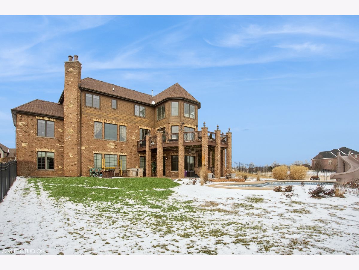
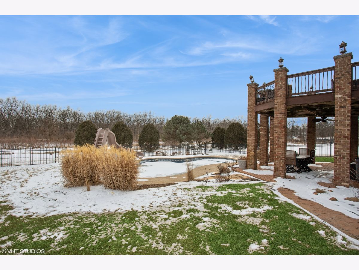
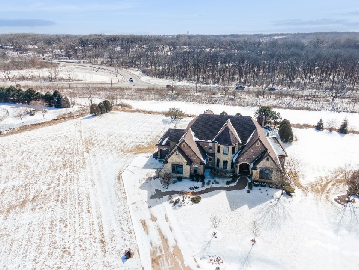
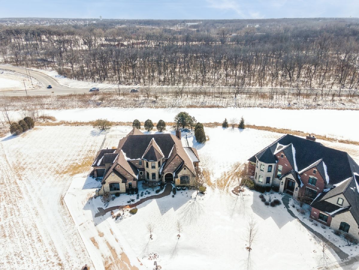
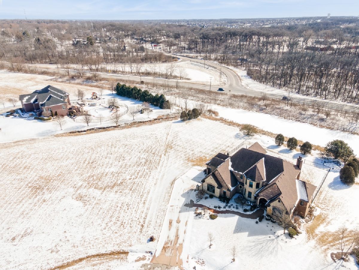
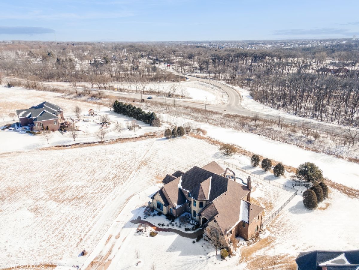
Room Specifics
Total Bedrooms: 5
Bedrooms Above Ground: 5
Bedrooms Below Ground: 0
Dimensions: —
Floor Type: —
Dimensions: —
Floor Type: —
Dimensions: —
Floor Type: —
Dimensions: —
Floor Type: —
Full Bathrooms: 6
Bathroom Amenities: —
Bathroom in Basement: 1
Rooms: —
Basement Description: —
Other Specifics
| 3 | |
| — | |
| — | |
| — | |
| — | |
| 43560 | |
| — | |
| — | |
| — | |
| — | |
| Not in DB | |
| — | |
| — | |
| — | |
| — |
Tax History
| Year | Property Taxes |
|---|---|
| 2025 | $15,263 |
Contact Agent
Nearby Similar Homes
Nearby Sold Comparables
Contact Agent
Listing Provided By
Village Realty, Inc.

