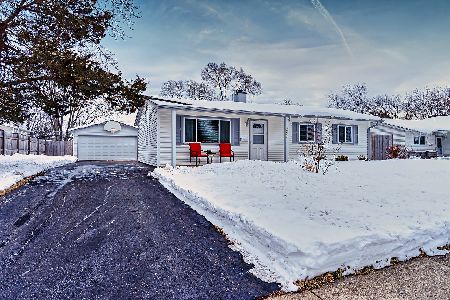18660 Karen Lane, Gurnee, Illinois 60031
$299,900
|
Sold
|
|
| Status: | Closed |
| Sqft: | 2,640 |
| Cost/Sqft: | $114 |
| Beds: | 4 |
| Baths: | 3 |
| Year Built: | 1965 |
| Property Taxes: | $9,232 |
| Days On Market: | 1701 |
| Lot Size: | 0,28 |
Description
**OPEN 5/19 4PM-7PM**Don't miss this incredible Grandwood Park Home! Custom 3+1 bedrooms and 3 baths. Open floor plan, gorgeous kitchen with 42 inch cabinets, granite countertops, backsplash and brand new stainless steel appliances. Primary bedroom is massive with vaulted ceilings, huge walk in closet and ensuite complete with whirlpool tub, separate sinks and walk in shower. Loads of natural light in this home! 2 other nice size bedrooms and a 3rd room that make an excellent space for an office or a 4th bedroom. All featuring brand new carpet. The rest of the home features hardwood and tile flooring throughout. Neutral paint throughout, all walls, ceilings and trim! Finished lower level with cozy brick fireplace and full bathroom makes a perfect space for your media room or entertainment space! Oversized 2.5 car garage has plenty of room for all of your toys and more! Fenced yard and corner lot. Minutes to all that Gurnee has to offer, shops, restaurants! Roof new in 2005. Water heater 2016. One of the furnaces 2017. WELCOME HOME! Both sets of washers/dryers being sold as-is. Broker owned interest
Property Specifics
| Single Family | |
| — | |
| — | |
| 1965 | |
| None | |
| — | |
| No | |
| 0.28 |
| Lake | |
| — | |
| 0 / Not Applicable | |
| None | |
| Lake Michigan | |
| Public Sewer | |
| 11078178 | |
| 07071030170000 |
Nearby Schools
| NAME: | DISTRICT: | DISTANCE: | |
|---|---|---|---|
|
Grade School
Woodland Elementary School |
50 | — | |
|
Middle School
Woodland Middle School |
50 | Not in DB | |
|
High School
Warren Township High School |
121 | Not in DB | |
Property History
| DATE: | EVENT: | PRICE: | SOURCE: |
|---|---|---|---|
| 16 Jun, 2021 | Sold | $299,900 | MRED MLS |
| 19 May, 2021 | Under contract | $299,900 | MRED MLS |
| 17 May, 2021 | Listed for sale | $299,900 | MRED MLS |
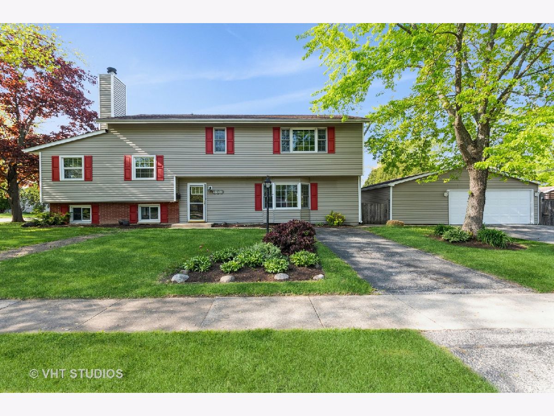
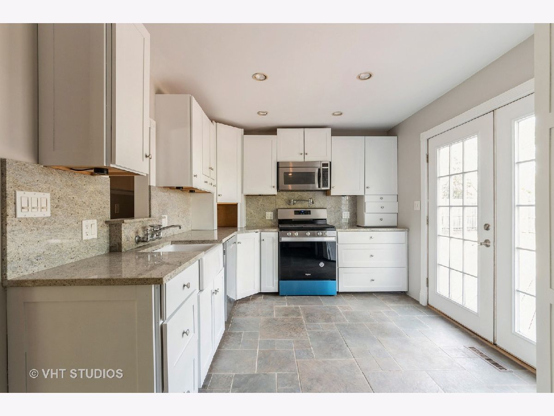
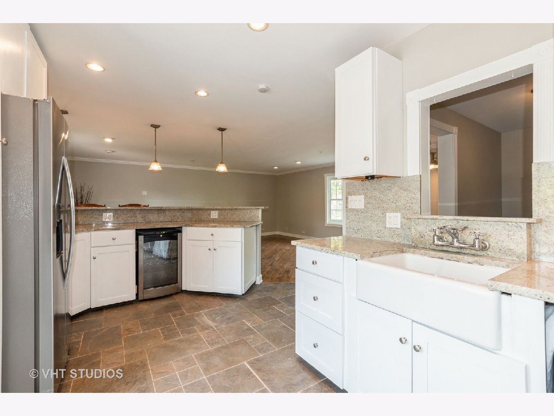
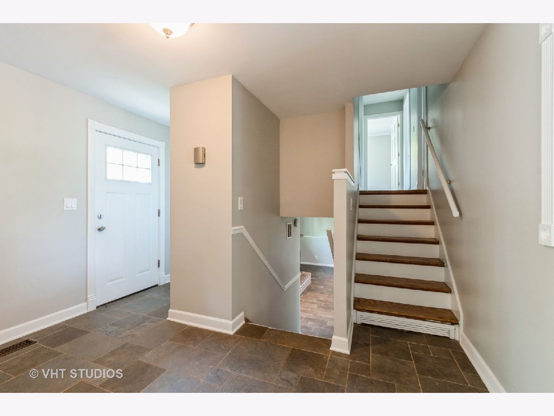
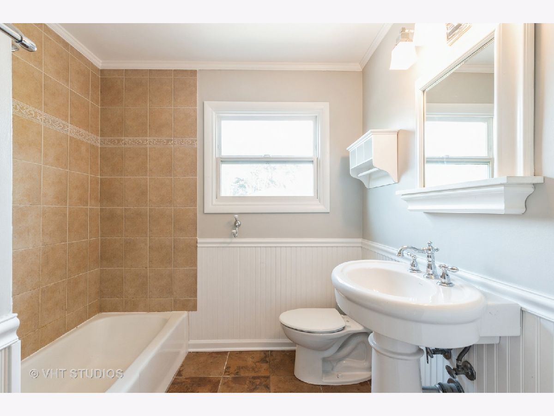
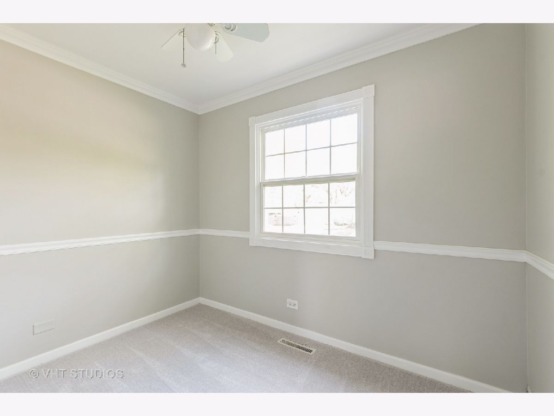
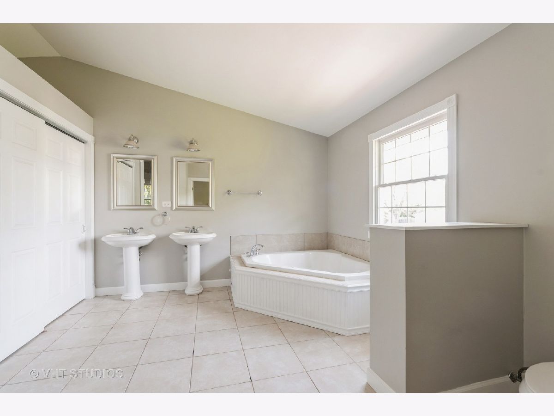
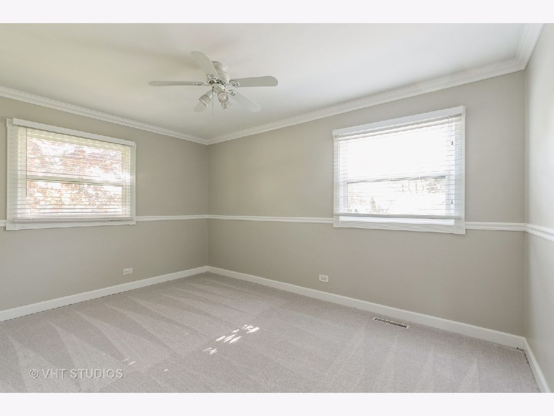
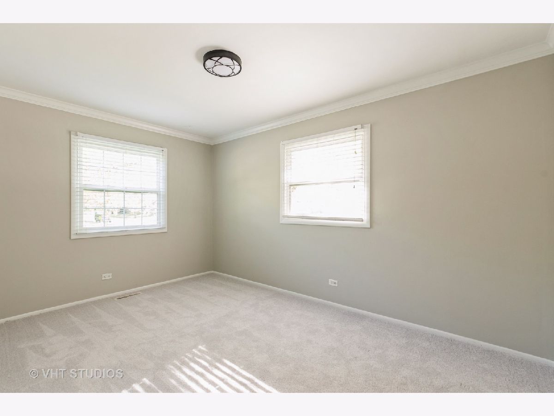
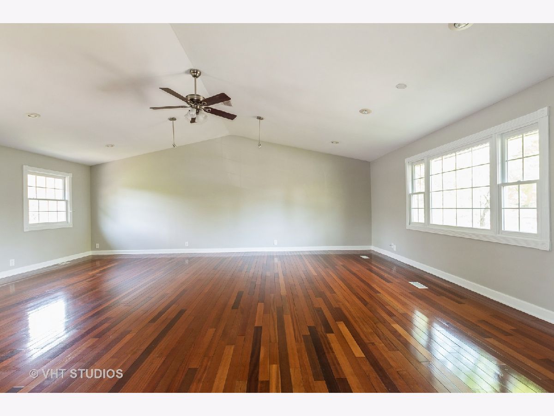
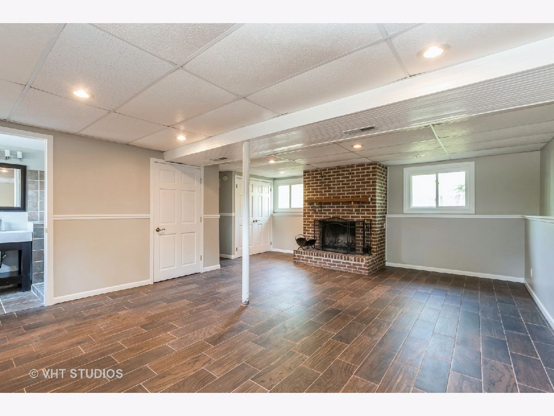
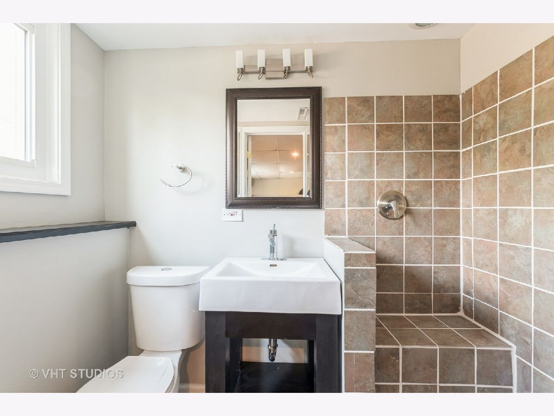
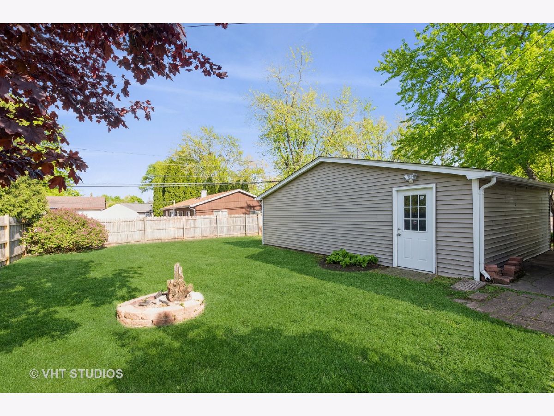
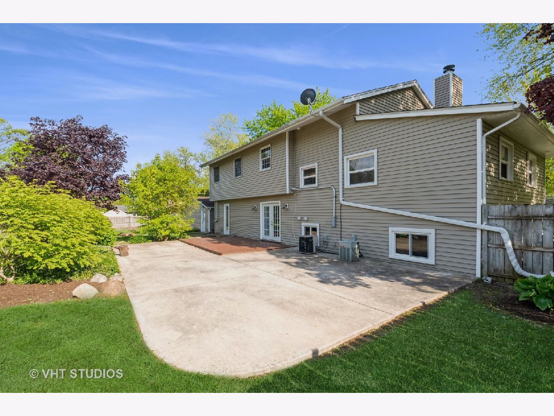
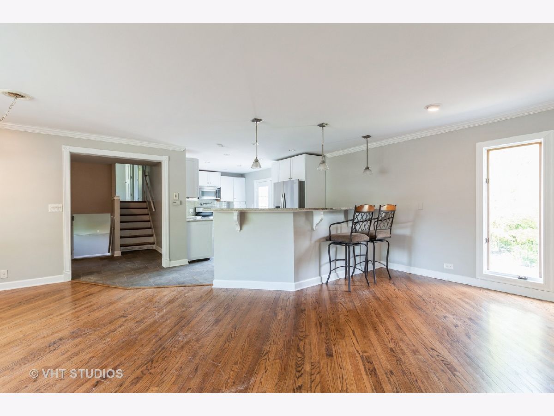
Room Specifics
Total Bedrooms: 4
Bedrooms Above Ground: 4
Bedrooms Below Ground: 0
Dimensions: —
Floor Type: Carpet
Dimensions: —
Floor Type: Carpet
Dimensions: —
Floor Type: Carpet
Full Bathrooms: 3
Bathroom Amenities: Whirlpool,Separate Shower,Double Sink
Bathroom in Basement: 0
Rooms: No additional rooms
Basement Description: None
Other Specifics
| 2 | |
| — | |
| Asphalt | |
| Patio | |
| Fenced Yard,Sidewalks | |
| 126X30X65X147X85 | |
| — | |
| Full | |
| Vaulted/Cathedral Ceilings, Hardwood Floors | |
| Range, Microwave, Dishwasher, Refrigerator, Washer, Dryer, Stainless Steel Appliance(s), Wine Refrigerator | |
| Not in DB | |
| Park, Sidewalks, Street Lights, Street Paved | |
| — | |
| — | |
| Wood Burning |
Tax History
| Year | Property Taxes |
|---|---|
| 2021 | $9,232 |
Contact Agent
Nearby Similar Homes
Nearby Sold Comparables
Contact Agent
Listing Provided By
@properties




