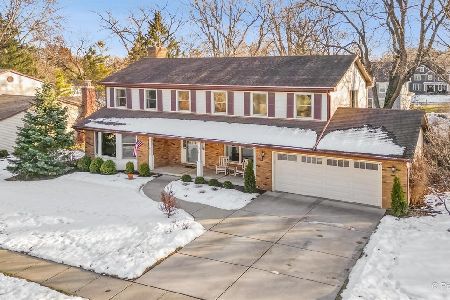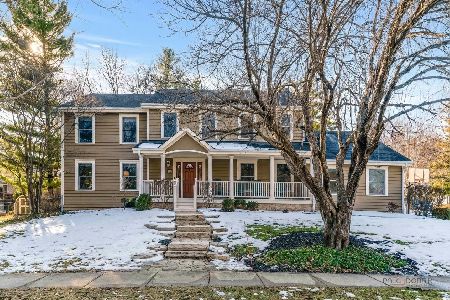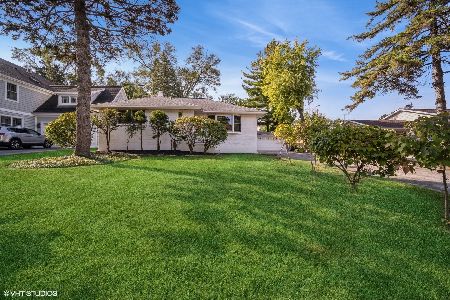18662 Capri Court, Libertyville, Illinois 60048
$721,000
|
Sold
|
|
| Status: | Closed |
| Sqft: | 2,400 |
| Cost/Sqft: | $317 |
| Beds: | 4 |
| Baths: | 3 |
| Year Built: | 2021 |
| Property Taxes: | $0 |
| Days On Market: | 1844 |
| Lot Size: | 0,83 |
Description
NEW CONSTRUCTION! READY TO MOVE INTO! Find your desired OPEN space in this NEW RANCH home inside & outside as you are surrounded by almost 1.82 PRIVATE ACRES (1 acre is an outlot). Reside in this fabulous pocket neighborhood and town where AWARD WINNING LIBERTYVILLE SCHOOLS are located Feel the quality of workmanship as you step into this new home. NATURAL STONE & MAINTENANCE FREE HARDIE CEMENT-FIBER SIDING, 2x6 WALLS, 8' PANELED DOORS, ROUNDED CORNERS, WIDE TRIM, LUXURY FLOORS, 10' CEILINGS, STONE FIREPLACE WITH CHERRYWOOD MANTEL, QUARTZ COUNTERTOPS, COPPER SINK, WALK-IN PANTRY, 42" CABINETS W/ SOFT CLOSE AND SLIDE OUTS, OVERSIZED ISLAND, STAND ALONE TUB, QUARTZ SHOWER BENCH, DESIGNER TILE, SPACIOUS WALK-IN MASTER CLOSET, INDOOR SPRINKLER SYSTEM, MANY ENERGY SAVING FEATURES, IN LIBERTYVILLE SCHOOL DISTRICT. Quiet cul-de-sac and conveniently located. LOW TAXES too est. annually $12k with/ out finished lower level per tax assessor. Great, convenient location (only 6 minutes to town, 4 minutes to train station and only a few minutes to I94.) Check out the spaciousness in this lower level in the Virtual Tour too.
Property Specifics
| Single Family | |
| — | |
| — | |
| 2021 | |
| Walkout | |
| — | |
| No | |
| 0.83 |
| Lake | |
| — | |
| 500 / Annual | |
| Other | |
| Private Well | |
| Septic-Private | |
| 10989417 | |
| 11071030180000 |
Nearby Schools
| NAME: | DISTRICT: | DISTANCE: | |
|---|---|---|---|
|
Grade School
Adler Park School |
70 | — | |
|
Middle School
Highland Middle School |
70 | Not in DB | |
|
High School
Libertyville High School |
128 | Not in DB | |
Property History
| DATE: | EVENT: | PRICE: | SOURCE: |
|---|---|---|---|
| 31 Mar, 2021 | Sold | $721,000 | MRED MLS |
| 22 Feb, 2021 | Under contract | $759,900 | MRED MLS |
| 7 Feb, 2021 | Listed for sale | $759,900 | MRED MLS |




































Room Specifics
Total Bedrooms: 4
Bedrooms Above Ground: 4
Bedrooms Below Ground: 0
Dimensions: —
Floor Type: —
Dimensions: —
Floor Type: —
Dimensions: —
Floor Type: —
Full Bathrooms: 3
Bathroom Amenities: Separate Shower,Double Sink,Soaking Tub
Bathroom in Basement: 0
Rooms: No additional rooms
Basement Description: Unfinished
Other Specifics
| 3 | |
| Concrete Perimeter | |
| Asphalt | |
| — | |
| Cul-De-Sac,Backs to Open Grnd | |
| 99X276X175X270 | |
| — | |
| Full | |
| First Floor Laundry, First Floor Full Bath, Walk-In Closet(s), Ceiling - 10 Foot, Open Floorplan, Dining Combo, Some Insulated Wndws | |
| Range, Microwave, Dishwasher, Refrigerator, Stainless Steel Appliance(s), Water Softener Rented, Range Hood | |
| Not in DB | |
| — | |
| — | |
| — | |
| Gas Log, Gas Starter, Heatilator |
Tax History
| Year | Property Taxes |
|---|
Contact Agent
Nearby Similar Homes
Nearby Sold Comparables
Contact Agent
Listing Provided By
Results Realty USA












