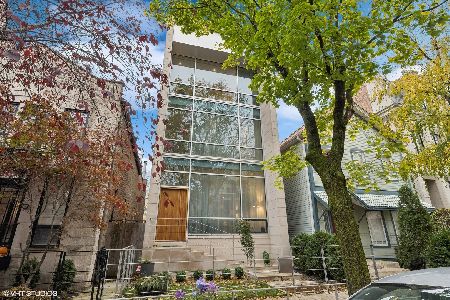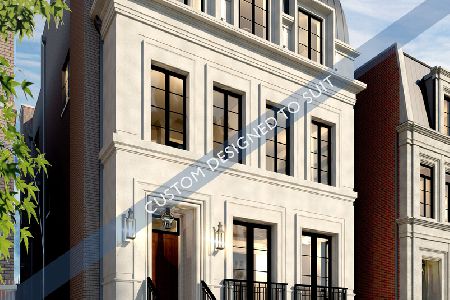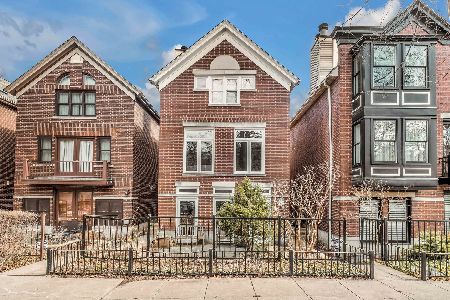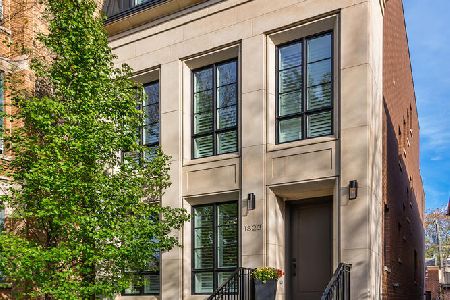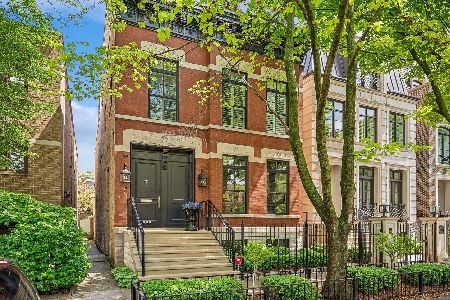1867 Dayton Street, Lincoln Park, Chicago, Illinois 60614
$1,525,000
|
Sold
|
|
| Status: | Closed |
| Sqft: | 0 |
| Cost/Sqft: | — |
| Beds: | 3 |
| Baths: | 3 |
| Year Built: | 1972 |
| Property Taxes: | $17,090 |
| Days On Market: | 3773 |
| Lot Size: | 0,00 |
Description
This is a very cool house on one of Lincoln Park's best blocks! It offers an unique, loft-like floor plan, and is perfect for anyone who loves to entertain! The main level is totally open and flows into a magazine published garden oasis with ipe hot tub, outdoor kitchen with pizza oven & garage deck. The combo living/dining room has slate floors, warm wood paneling, extra tall ceilings a fireplace and an east facing glass wall connecting indoors and out. The kitchen is huge with ample storage and room for a breakfast table. The chef owner used to co-host cooking events here with Charlie Trotter (their former neighbor). There are 3 upstairs bedrooms including the master which has a large wall of closets and an en suite bath. Both upstairs baths were recently updated. The LL includes a family room that opens to a front patio. (With a full bath on this level, it could be used as a 4th bedroom.) Other amenities include a laundry room w/Maytag front load w/d & 2-car garage.
Property Specifics
| Single Family | |
| — | |
| — | |
| 1972 | |
| Full,English | |
| — | |
| No | |
| — |
| Cook | |
| — | |
| 0 / Not Applicable | |
| None | |
| Lake Michigan | |
| Public Sewer | |
| 09049924 | |
| 14324140040000 |
Nearby Schools
| NAME: | DISTRICT: | DISTANCE: | |
|---|---|---|---|
|
Grade School
Oscar Mayer Elementary School |
299 | — | |
|
Middle School
Oscar Mayer Elementary School |
299 | Not in DB | |
|
High School
Lincoln Park High School |
299 | Not in DB | |
Property History
| DATE: | EVENT: | PRICE: | SOURCE: |
|---|---|---|---|
| 15 Apr, 2016 | Sold | $1,525,000 | MRED MLS |
| 18 Feb, 2016 | Under contract | $1,599,000 | MRED MLS |
| 28 Sep, 2015 | Listed for sale | $1,599,000 | MRED MLS |
Room Specifics
Total Bedrooms: 3
Bedrooms Above Ground: 3
Bedrooms Below Ground: 0
Dimensions: —
Floor Type: Hardwood
Dimensions: —
Floor Type: Hardwood
Full Bathrooms: 3
Bathroom Amenities: Double Sink,Full Body Spray Shower
Bathroom in Basement: 1
Rooms: Deck,Terrace
Basement Description: Finished,Exterior Access
Other Specifics
| 2 | |
| — | |
| — | |
| Deck, Patio, Hot Tub, Outdoor Fireplace | |
| — | |
| 25 X 125 | |
| — | |
| Full | |
| Vaulted/Cathedral Ceilings, Skylight(s), Hardwood Floors | |
| Double Oven, Range, Microwave, Dishwasher, High End Refrigerator, Washer, Dryer, Disposal, Trash Compactor | |
| Not in DB | |
| — | |
| — | |
| — | |
| Wood Burning |
Tax History
| Year | Property Taxes |
|---|---|
| 2016 | $17,090 |
Contact Agent
Nearby Similar Homes
Nearby Sold Comparables
Contact Agent
Listing Provided By
Coldwell Banker Residential


