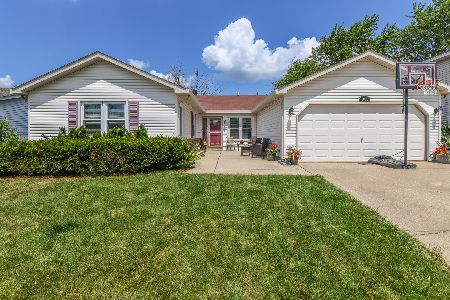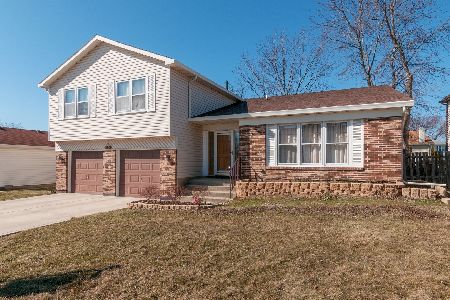1867 Deere Lane, Glendale Heights, Illinois 60139
$370,000
|
Sold
|
|
| Status: | Closed |
| Sqft: | 1,971 |
| Cost/Sqft: | $183 |
| Beds: | 4 |
| Baths: | 3 |
| Year Built: | 1977 |
| Property Taxes: | $8,104 |
| Days On Market: | 648 |
| Lot Size: | 0,00 |
Description
Step into the essence of luxury living with this meticulously crafted Colonial home, nestled in the heart of Glendale Heights. This family-friendly residence boasts almost a generous 2000 sf of living space, set on a sprawling 6,500 sf lot. The home's classic architectural style is complemented by modern upgrades, including newly installed hardwood floors that provide both warmth and elegance. Freshly painted interiors create a blank canvas for your personal touch, while the exterior benefits from recent significant updates such as newer roof, siding, and gutters - ensuring peace of mind for years to come. The heart of the home, the kitchen is equipped with stainless steel appliances, ready for culinary exploration. The backyard reveals a private outdoor retreat, complete with a storage shed and ample space for leisure and play. Embrace the changing seasons on the expansive deck, an ideal spot for relaxation and entertainment. Located in a community known for its vibrant spirit and rich amenities, this home affords a lifestyle of convenience and tranquility. Glendale Heights is recognized as one of the best places to live in Illinois, offering residents a dense suburban feel. The neighborhood is adorned with sprawling parks and shopping centers, reflecting its modern, residential community spirit. This home and its surroundings offer a quality of life that's hard to match, making it an ideal spot for families and young professionals alike. It's a community that celebrates diversity and modern living while retaining a close-knit suburban charm. Welcome to your new beginning at 1867 Deere Ln in Glendale Heights!!!
Property Specifics
| Single Family | |
| — | |
| — | |
| 1977 | |
| — | |
| — | |
| No | |
| — |
| — | |
| — | |
| — / Not Applicable | |
| — | |
| — | |
| — | |
| 12023869 | |
| 0228209002 |
Property History
| DATE: | EVENT: | PRICE: | SOURCE: |
|---|---|---|---|
| 13 Jun, 2024 | Sold | $370,000 | MRED MLS |
| 30 Apr, 2024 | Under contract | $360,000 | MRED MLS |
| 12 Apr, 2024 | Listed for sale | $360,000 | MRED MLS |
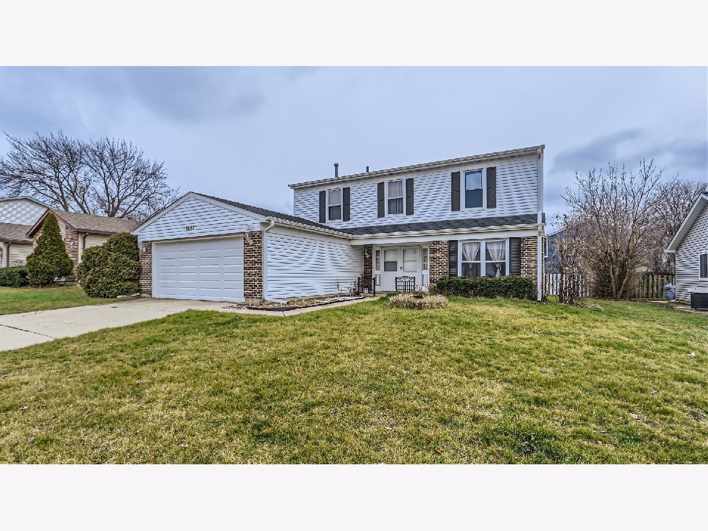
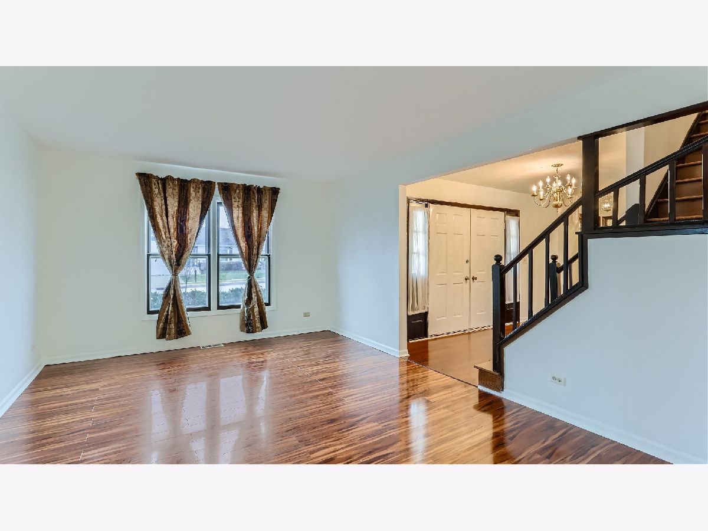
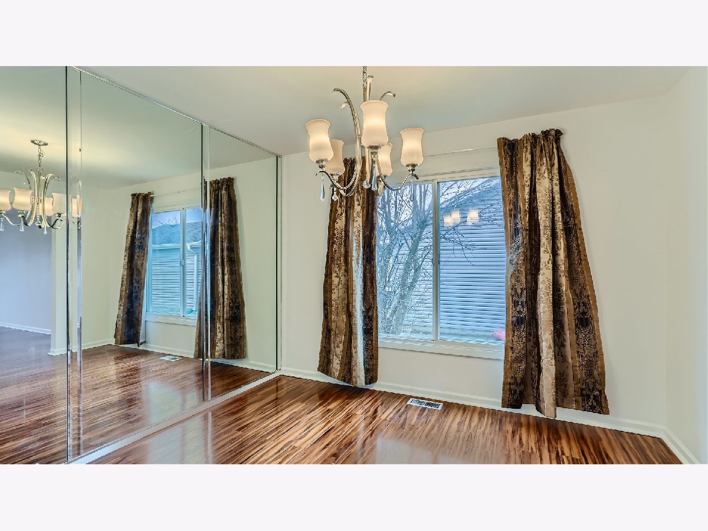
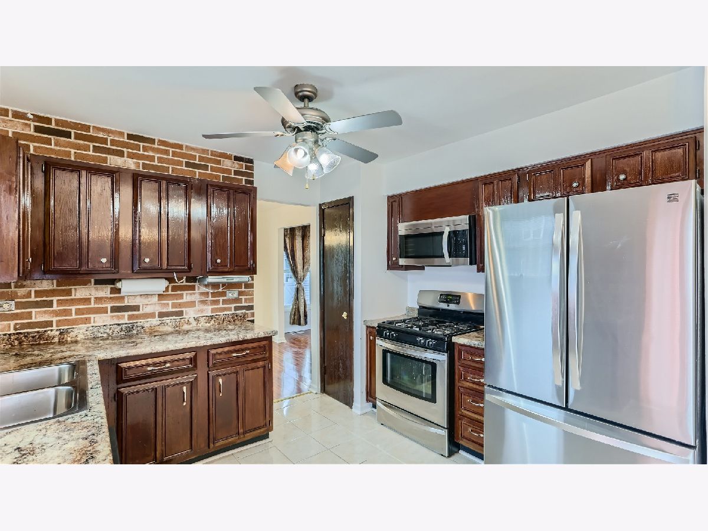
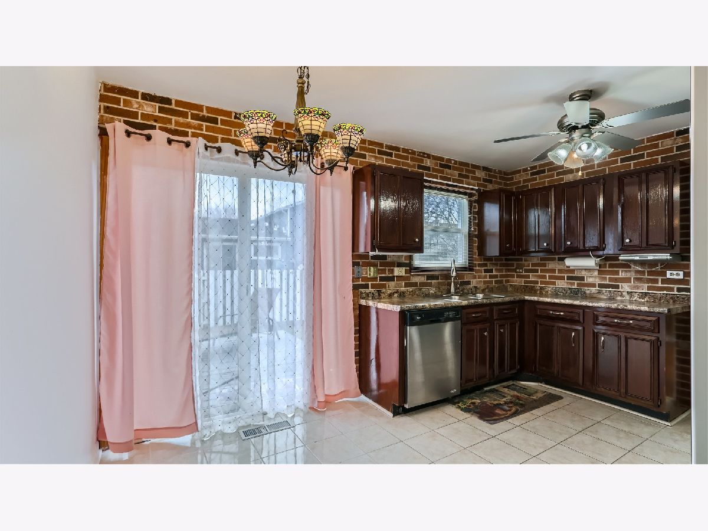
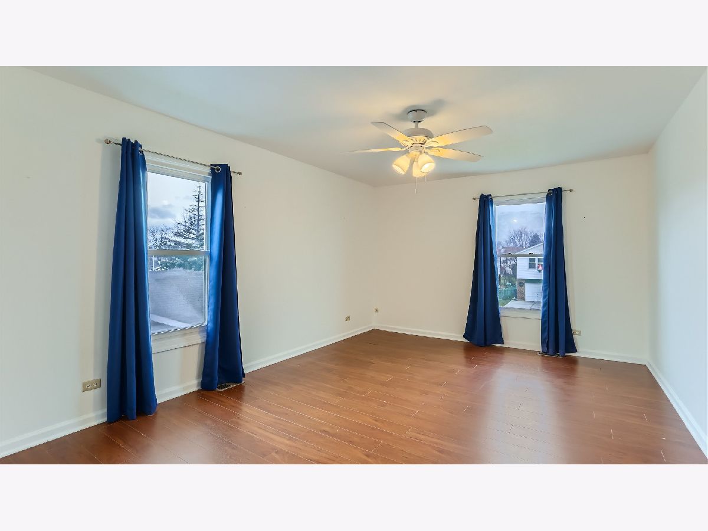
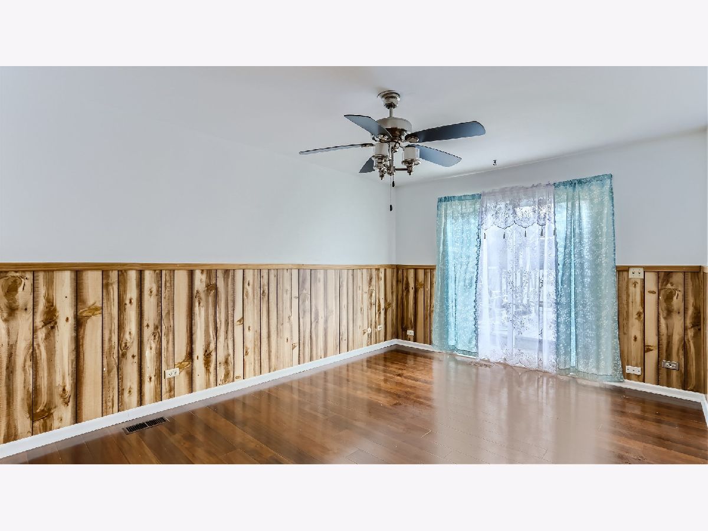
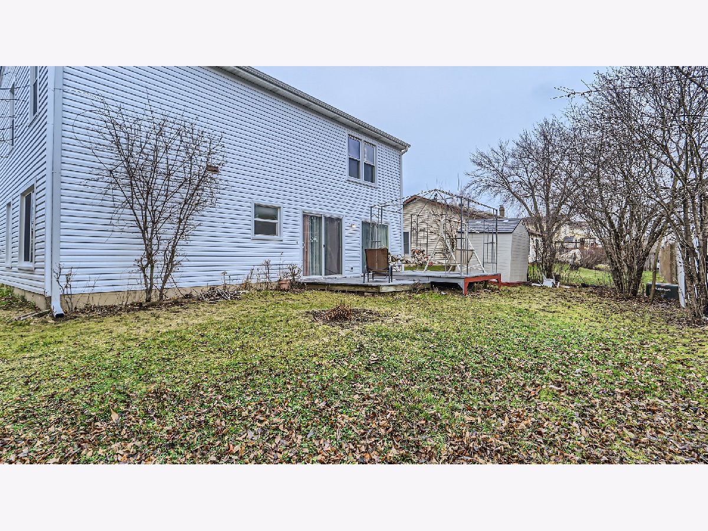
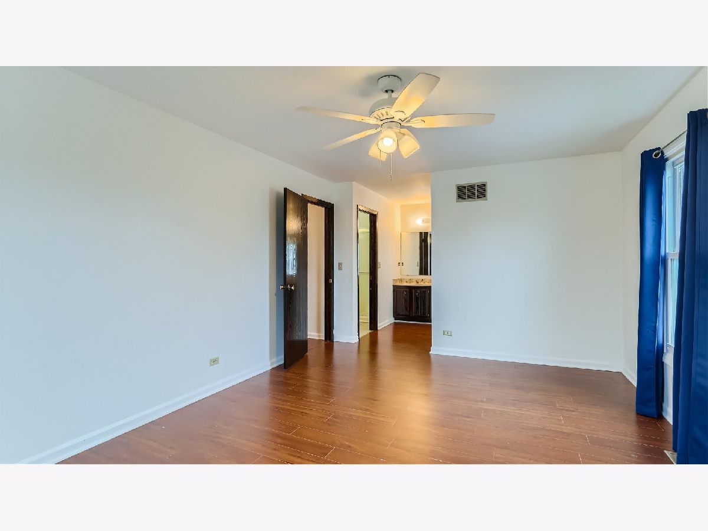
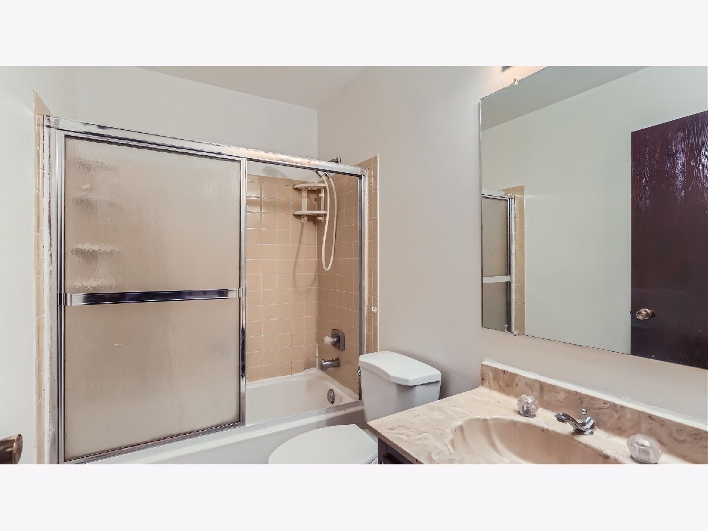
Room Specifics
Total Bedrooms: 4
Bedrooms Above Ground: 4
Bedrooms Below Ground: 0
Dimensions: —
Floor Type: —
Dimensions: —
Floor Type: —
Dimensions: —
Floor Type: —
Full Bathrooms: 3
Bathroom Amenities: —
Bathroom in Basement: 0
Rooms: —
Basement Description: Slab
Other Specifics
| 2 | |
| — | |
| Concrete | |
| — | |
| — | |
| 65X100 | |
| — | |
| — | |
| — | |
| — | |
| Not in DB | |
| — | |
| — | |
| — | |
| — |
Tax History
| Year | Property Taxes |
|---|---|
| 2024 | $8,104 |
Contact Agent
Nearby Similar Homes
Nearby Sold Comparables
Contact Agent
Listing Provided By
Keller Williams Premiere Prop








