1867 Fox Meadow Court, Gurnee, Illinois 60031
$340,000
|
Sold
|
|
| Status: | Closed |
| Sqft: | 2,967 |
| Cost/Sqft: | $118 |
| Beds: | 5 |
| Baths: | 3 |
| Year Built: | 1988 |
| Property Taxes: | $9,593 |
| Days On Market: | 1974 |
| Lot Size: | 0,25 |
Description
Welcome to the Boulders! This executive style home boasts larger than average room sizes in a very well thought out floor plan that is perfect for entertaining and family get togethers. Hard to find first floor bedroom and full bath! Pride of ownership abounds in this beautifully maintained home. Nestled perfectly on an interior lot. 5 bedrooms, 3 full bathrooms including a rare main floor bedroom with a full bathroom that would make a wonderful in-law arrangement. The laundry is also located on the first floor. The Kitchen boasts hardwood floors, granite countertops, large island with cooktop, range hood, stainless steel appliances, and tons of counter space. Extra wide family room opens to the kitchen and a spacious eating area for your everyday meals. This home also features a suitable sized formal living room with French doors between the family room and living room. A truly well defined and separate dining room is perfect for entertaining guests and hosting those special holiday meals. The Master bedroom features vaulted ceilings, and ample sized master bathroom. The balance of the second floor encompasses three well proportioned bedrooms with beautiful views of the property from all windows. Enjoy the nice surroundings of your property with a deck off the kitchen eating area leading to a screened in Gazebo. This home is a commuters dream location. The route 41 corridor is within a mile of the subdivision and gives direct access to North Shore communities and the Edens expressway. The 294 interstate is also in close proximity and jets you to O'hare in 30 minutes or the 1-88 corridor with access to the Western Suburbs. Shoppers will be delighted with access to stores galore and the famous Gurnee Mills Mall. For roller coaster enthusiasts you have Great America! The beloved Woodland elementary and middle school and Warren High Schools await you. For additional bonus space the basement is partially finished and also has a very nice sized storage room. Seller is installing a brand new furnace and roof has been checked and has plenty of life left. Ask for more information if interested in home. Click on the virtual tour for more photos and the floor plans to view the interactive tour.
Property Specifics
| Single Family | |
| — | |
| Colonial | |
| 1988 | |
| Partial | |
| — | |
| No | |
| 0.25 |
| Lake | |
| Boulders | |
| — / Not Applicable | |
| None | |
| Lake Michigan | |
| Public Sewer | |
| 10893060 | |
| 07104080210000 |
Nearby Schools
| NAME: | DISTRICT: | DISTANCE: | |
|---|---|---|---|
|
High School
Warren Township High School |
121 | Not in DB | |
Property History
| DATE: | EVENT: | PRICE: | SOURCE: |
|---|---|---|---|
| 18 Dec, 2020 | Sold | $340,000 | MRED MLS |
| 13 Oct, 2020 | Under contract | $349,900 | MRED MLS |
| 5 Oct, 2020 | Listed for sale | $349,900 | MRED MLS |

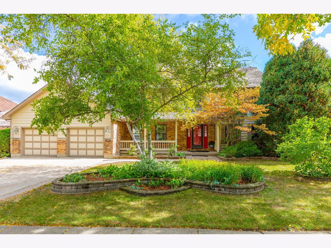
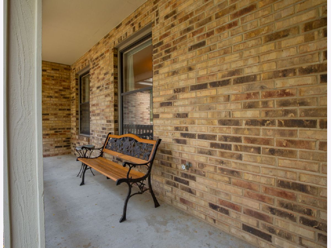
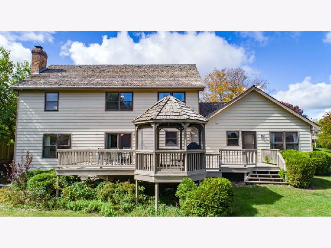
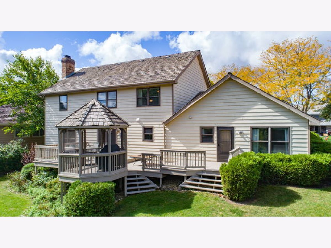
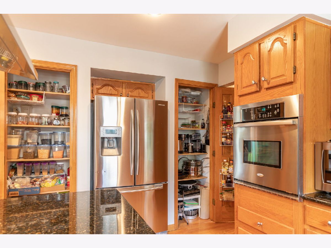
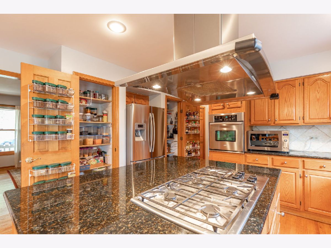
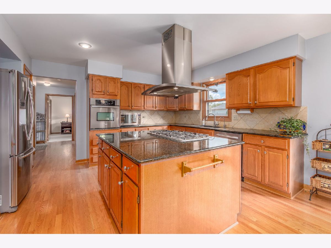
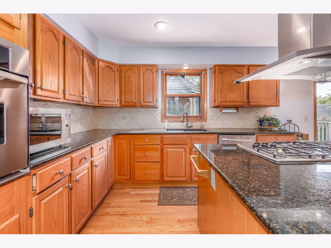
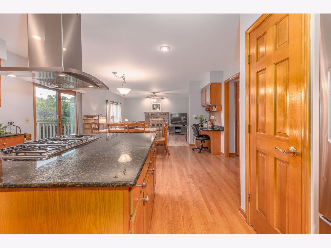
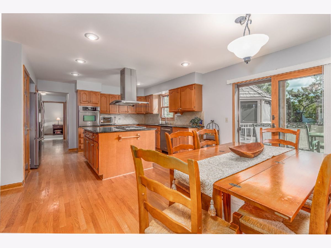
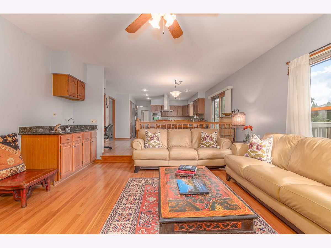
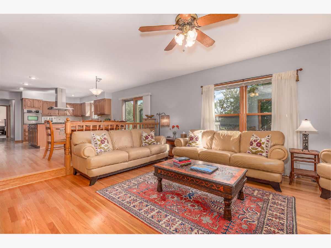
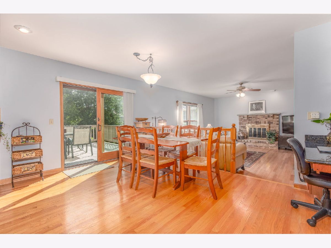
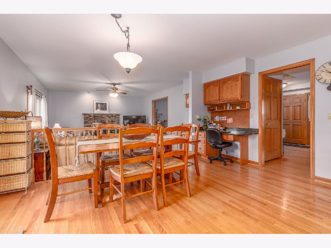
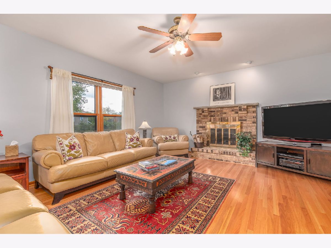
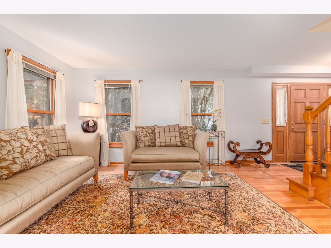
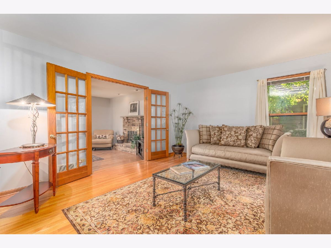
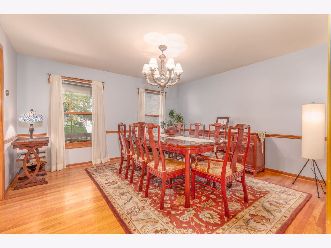
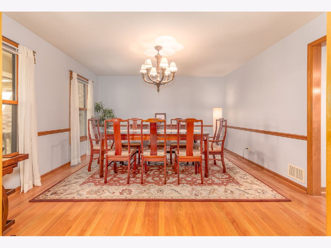
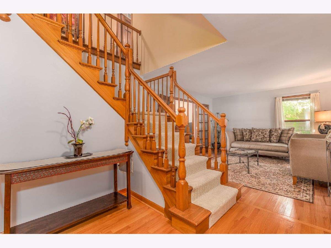
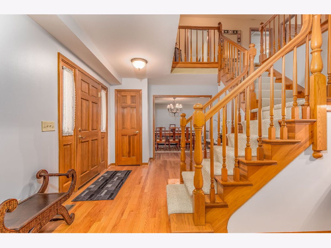
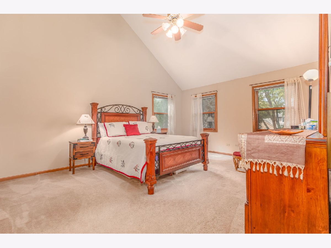
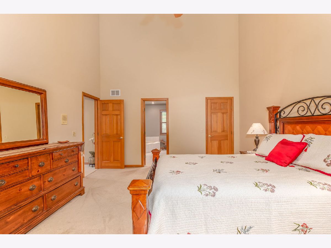
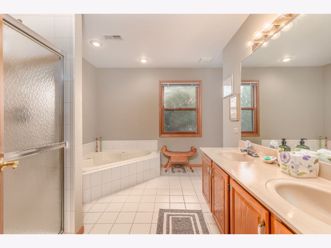
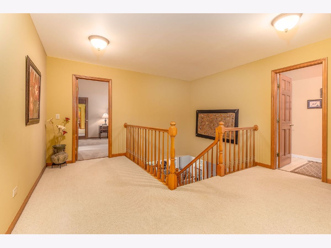
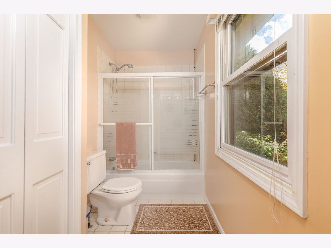
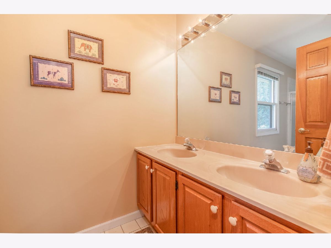
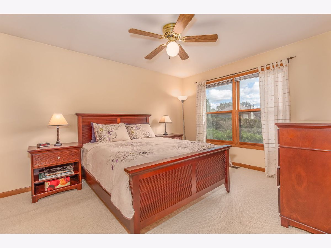
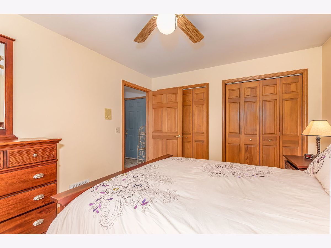
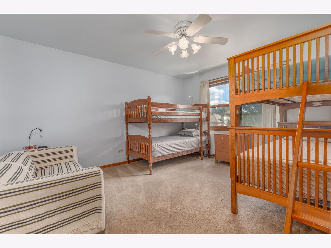
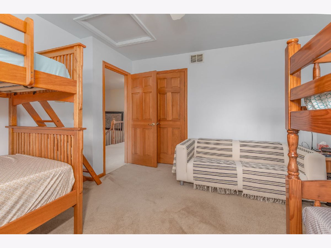
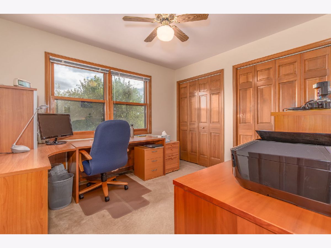
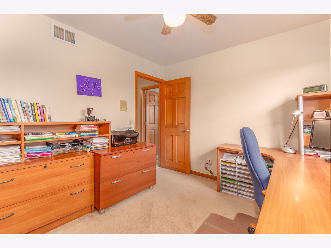
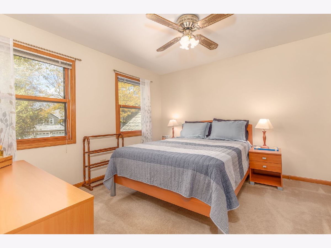
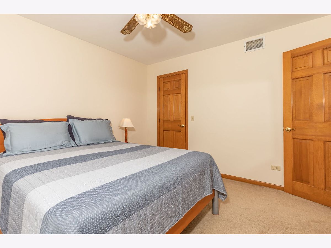
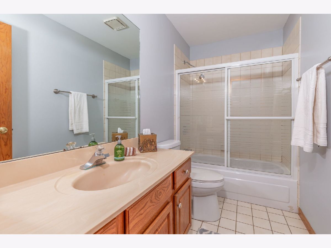
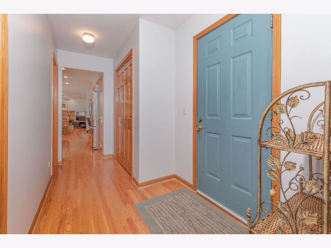
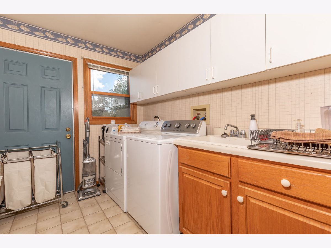
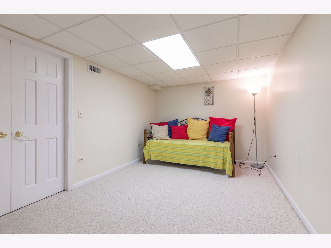
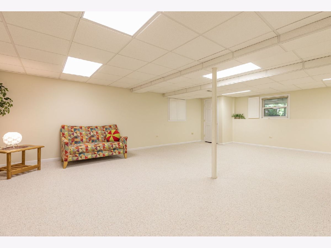
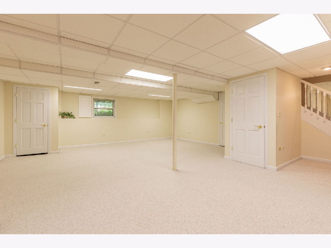
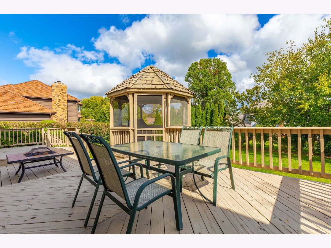
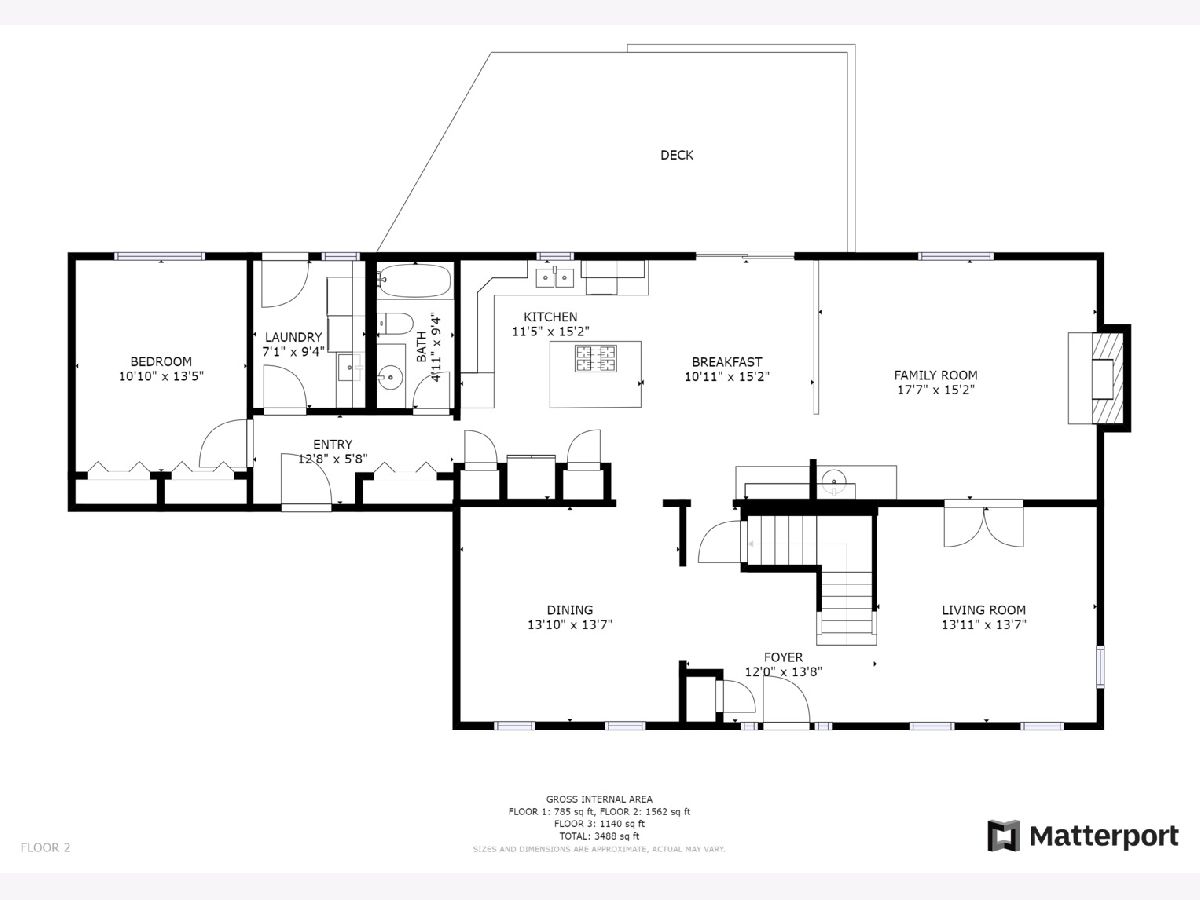
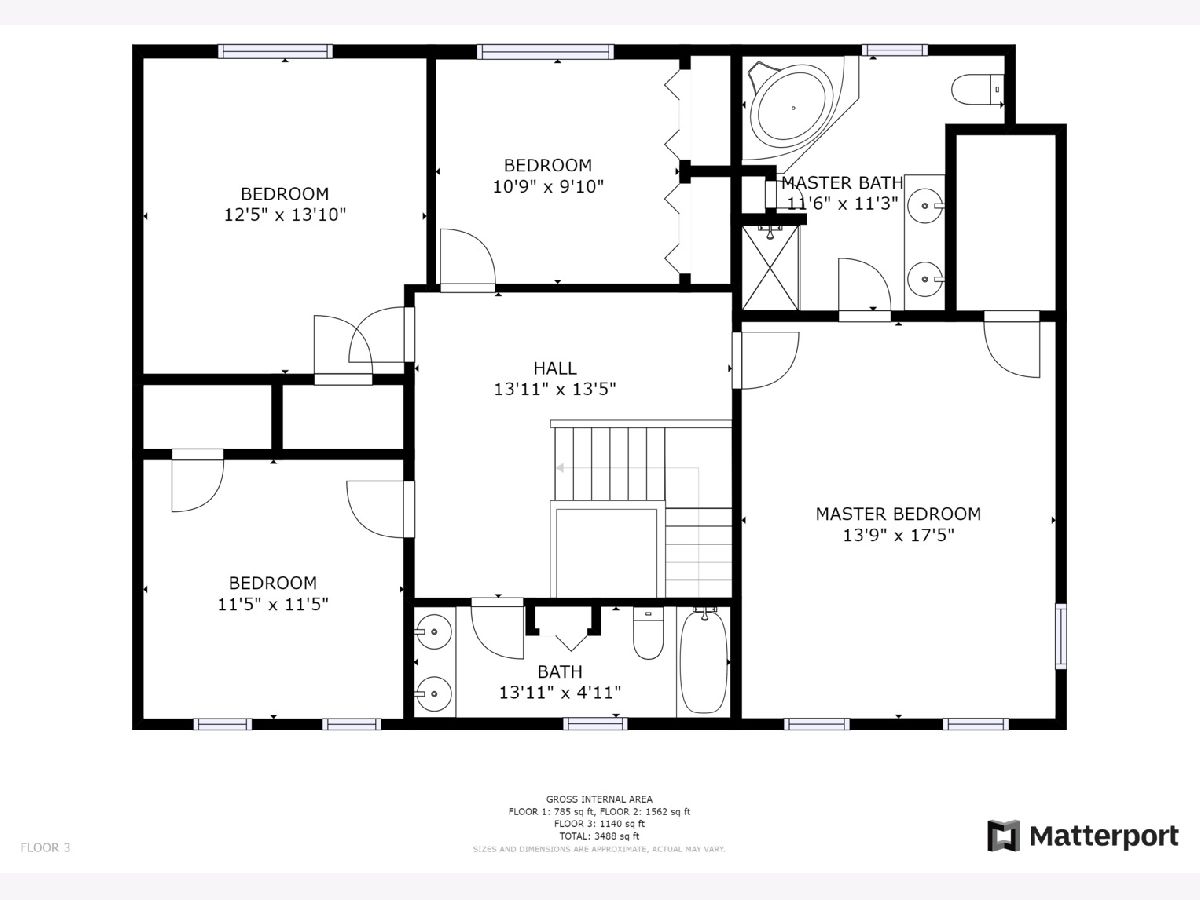
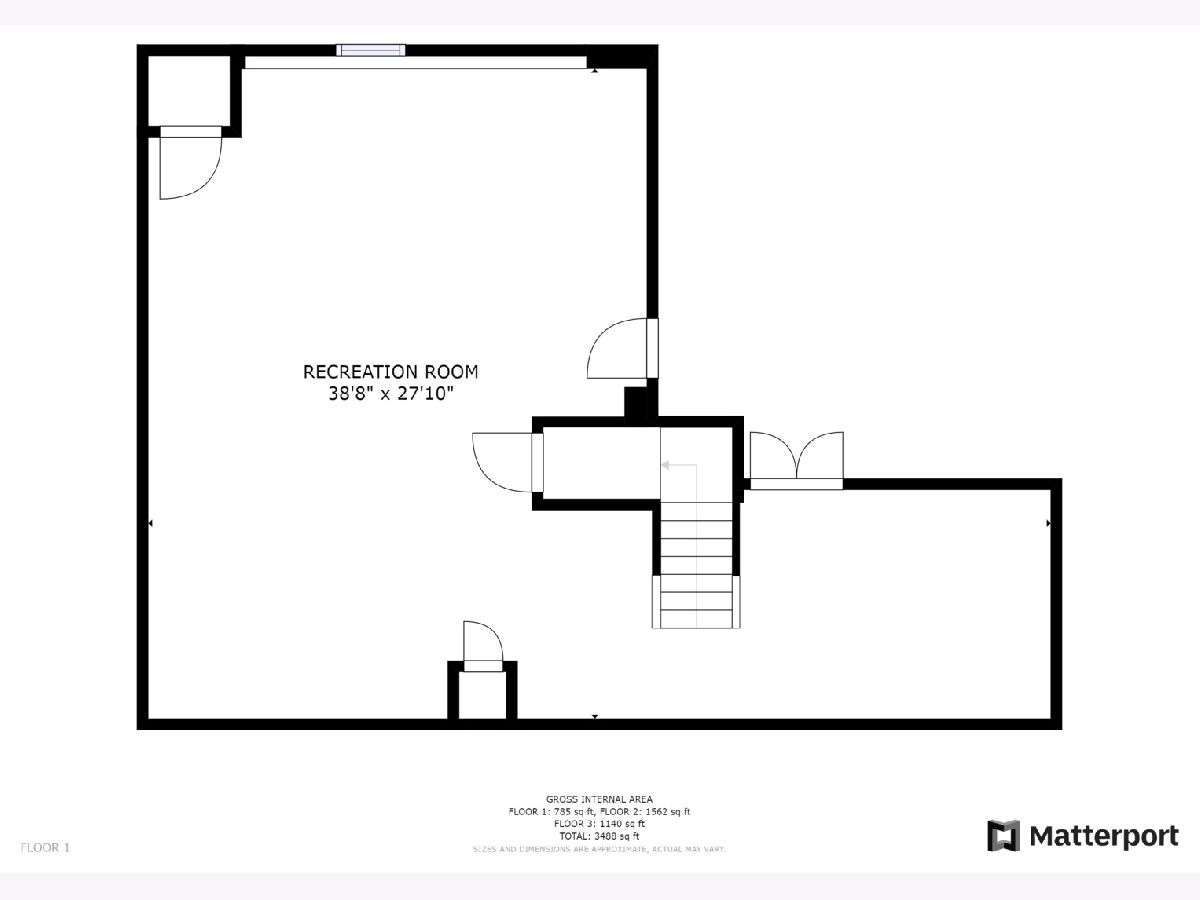
Room Specifics
Total Bedrooms: 5
Bedrooms Above Ground: 5
Bedrooms Below Ground: 0
Dimensions: —
Floor Type: Carpet
Dimensions: —
Floor Type: Carpet
Dimensions: —
Floor Type: Carpet
Dimensions: —
Floor Type: —
Full Bathrooms: 3
Bathroom Amenities: —
Bathroom in Basement: 0
Rooms: Bedroom 5,Eating Area,Recreation Room
Basement Description: Partially Finished,Crawl
Other Specifics
| 2 | |
| Concrete Perimeter | |
| Asphalt | |
| Deck | |
| — | |
| 83X135X73X135 | |
| — | |
| Full | |
| Hardwood Floors, First Floor Bedroom, First Floor Laundry | |
| Range, Microwave, Dishwasher, Portable Dishwasher, Refrigerator, Washer, Dryer, Disposal, Stainless Steel Appliance(s), Range Hood | |
| Not in DB | |
| — | |
| — | |
| — | |
| Wood Burning |
Tax History
| Year | Property Taxes |
|---|---|
| 2020 | $9,593 |
Contact Agent
Nearby Similar Homes
Nearby Sold Comparables
Contact Agent
Listing Provided By
Homesmart Connect LLC






