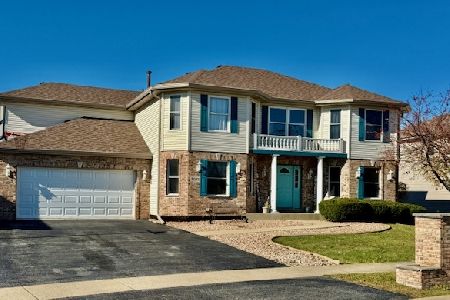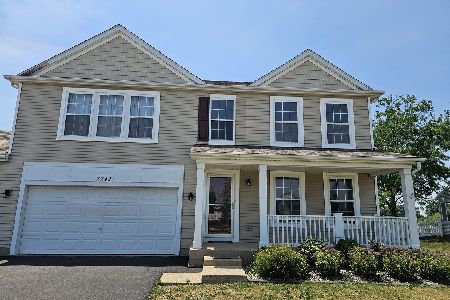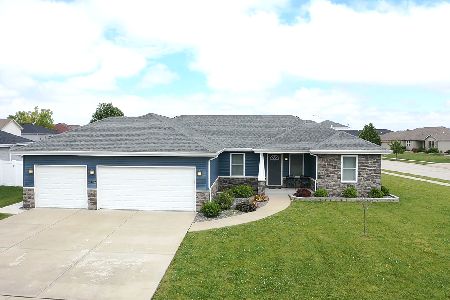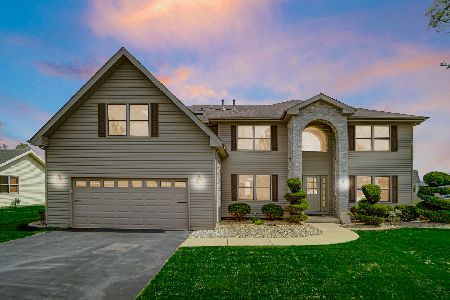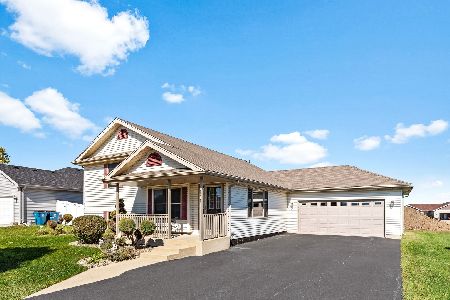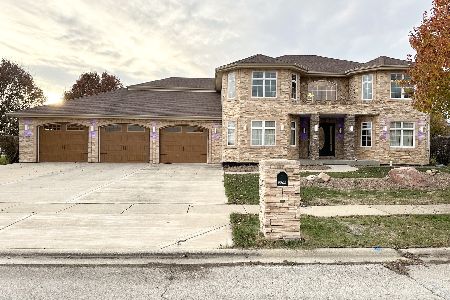1867 Robert Drive, Bourbonnais, Illinois 60914
$379,900
|
Sold
|
|
| Status: | Closed |
| Sqft: | 1,650 |
| Cost/Sqft: | $230 |
| Beds: | 3 |
| Baths: | 3 |
| Year Built: | 2016 |
| Property Taxes: | $7,341 |
| Days On Market: | 199 |
| Lot Size: | 0,00 |
Description
Immaculate Ranch Home with Premium 2024 Upgrades - Move-In Ready! Welcome to this beautifully maintained newer construction ranch, located on a desirable corner lot just steps from the neighborhood park, this home offers the perfect blend of modern design, comfort, & convenience! Inside, you'll find an open-concept layout ideal for everyday living & entertaining. The spacious kitchen features granite countertops, stainless steel appliances, a large island with snack bar & sink, pendant lighting, & a walk-in pantry. The kitchen flows seamlessly into the living room, which showcases a stunning double tray ceiling with accent lighting. The desirable split-bedroom floor plan places the primary suite on one side of the home, offering added privacy. The suite includes a generous walk-in closet & a luxurious en-suite bathroom with a glass & ceramic tile shower & a double vanity. On the opposite side of the home, you'll find 2 additional bedrooms & a full bath. The main-floor laundry room adds everyday convenience. Significant upgrades made in 2024 include a brand-new concrete driveway, garage door with windows, storm doors, & keyless entry. The full basement now features a newly added full bathroom with a tile-surround stand-up shower & a utility sink, offering a great opportunity for future finishing. Additional enhancements include a whole-home surge protector, upgraded Andersen windows, & a security system. Outside, enjoy the private fully fenced backyard with a large 24' x 24' concrete patio designed for entertaining, complete with sleeves for a natural gas grill hookup & a dedicated connection for a whole-house generator. The oversized 3-car garage provides ample space for vehicles, tools, or storage. This move-in ready home combines quality craftsmanship, thoughtful upgrades, & a fantastic layout in a highly desirable location-ready for you to make it your own!
Property Specifics
| Single Family | |
| — | |
| — | |
| 2016 | |
| — | |
| RANCH | |
| No | |
| — |
| Kankakee | |
| — | |
| 0 / Not Applicable | |
| — | |
| — | |
| — | |
| 12404626 | |
| 17091520105300 |
Property History
| DATE: | EVENT: | PRICE: | SOURCE: |
|---|---|---|---|
| 30 Jul, 2018 | Sold | $249,900 | MRED MLS |
| 9 Jul, 2018 | Under contract | $257,500 | MRED MLS |
| 24 Jun, 2018 | Listed for sale | $257,500 | MRED MLS |
| 28 Jul, 2022 | Sold | $335,000 | MRED MLS |
| 22 Jun, 2022 | Under contract | $319,900 | MRED MLS |
| 15 Jun, 2022 | Listed for sale | $319,900 | MRED MLS |
| 22 Aug, 2025 | Sold | $379,900 | MRED MLS |
| 19 Jul, 2025 | Under contract | $379,900 | MRED MLS |
| — | Last price change | $384,900 | MRED MLS |
| 10 Jul, 2025 | Listed for sale | $384,900 | MRED MLS |
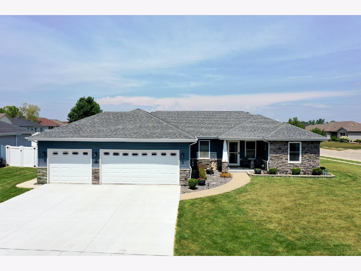
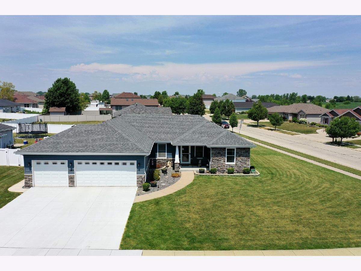
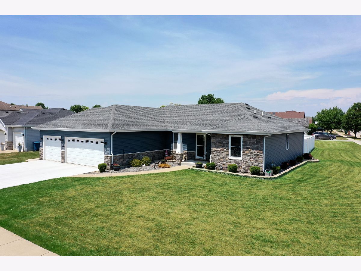
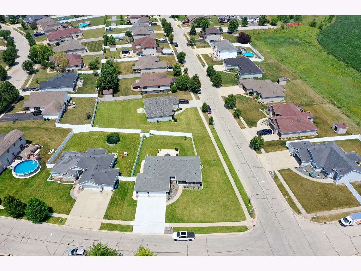
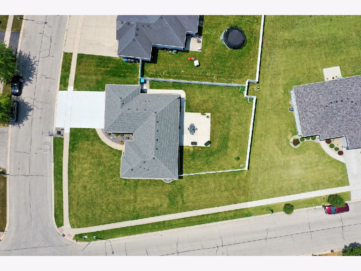
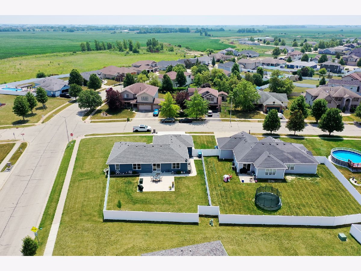
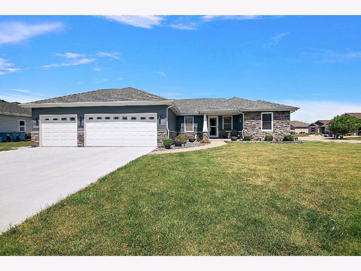
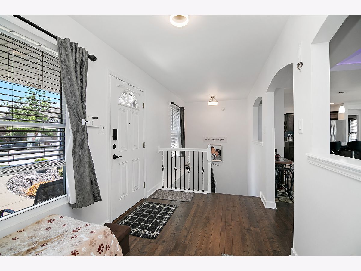
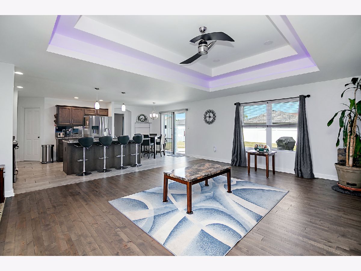
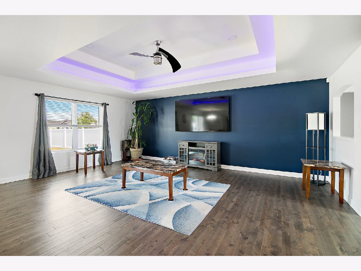
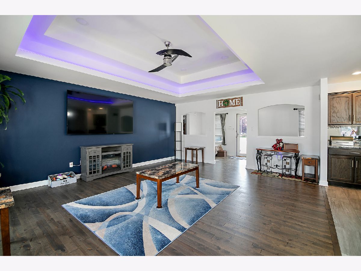
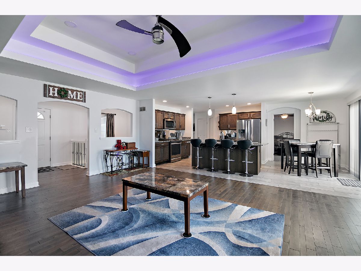
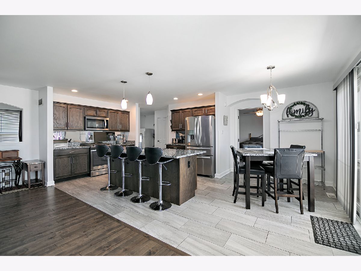
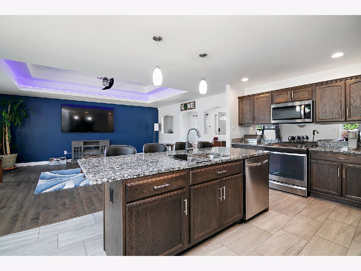
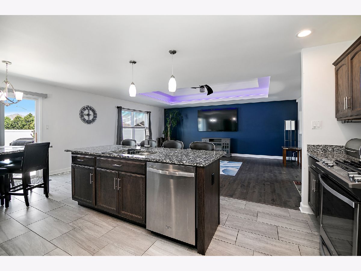
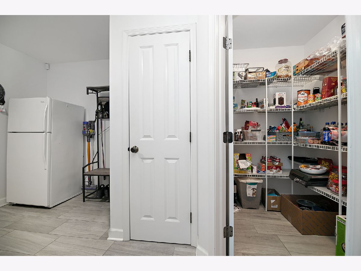
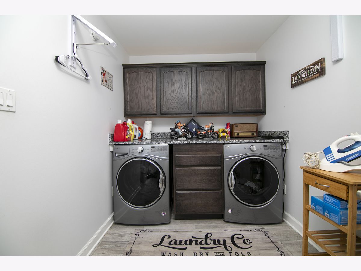
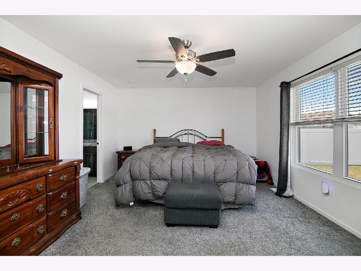
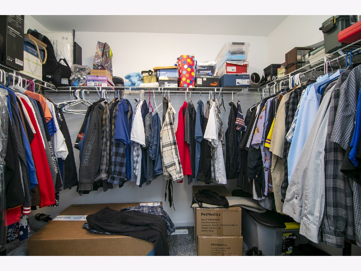
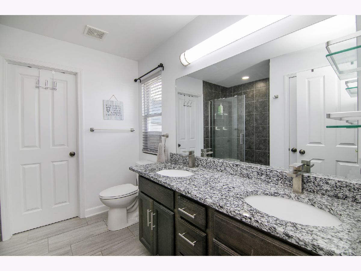
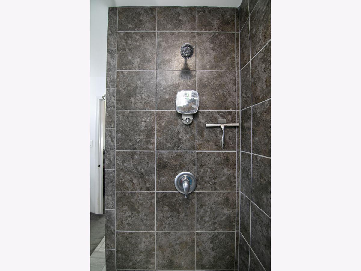
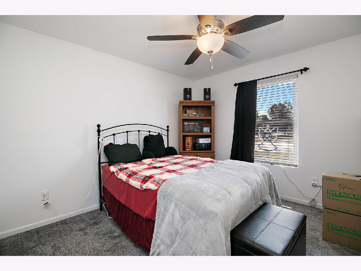
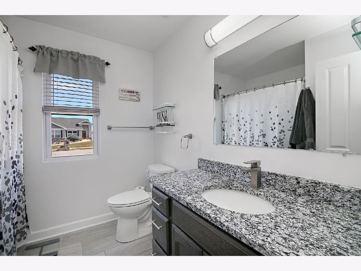
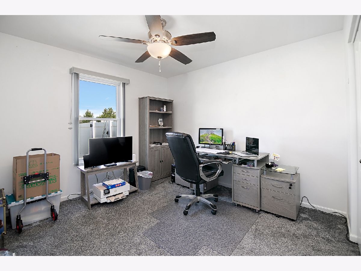
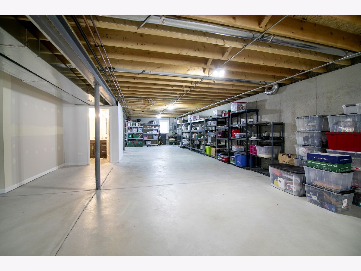
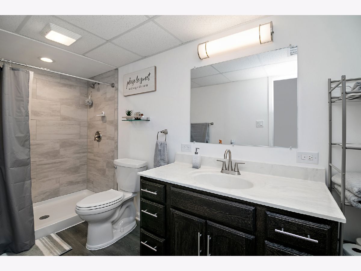
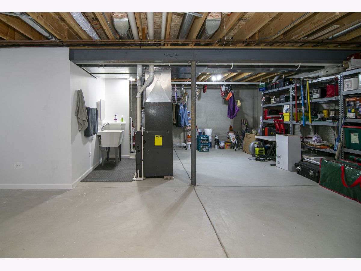
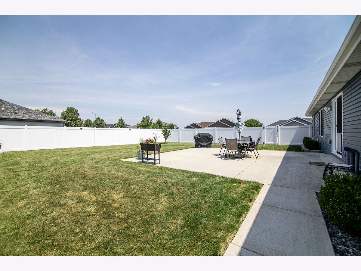
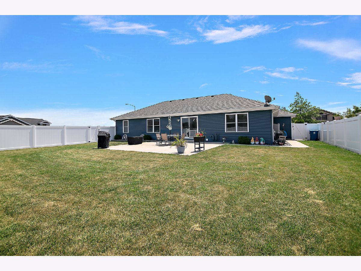
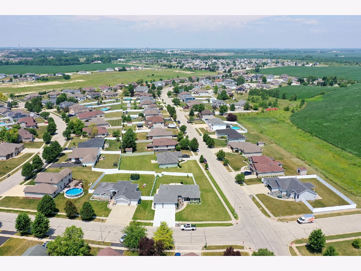
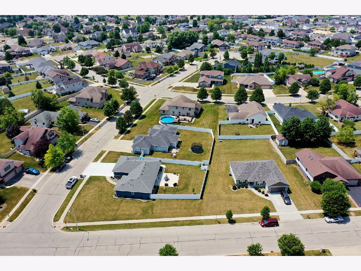
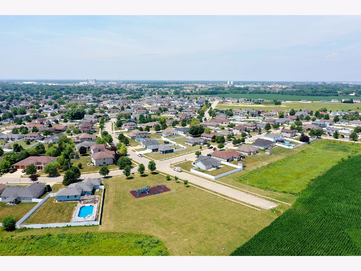
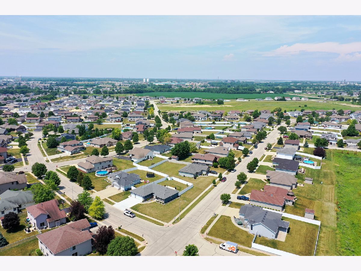
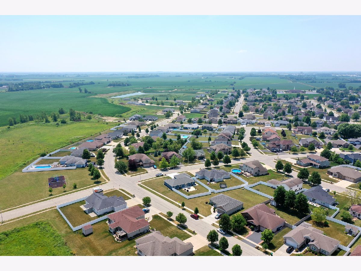
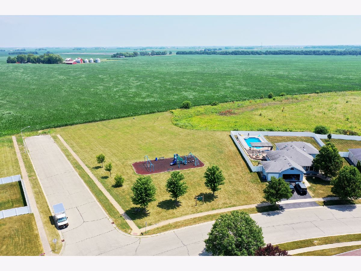
Room Specifics
Total Bedrooms: 3
Bedrooms Above Ground: 3
Bedrooms Below Ground: 0
Dimensions: —
Floor Type: —
Dimensions: —
Floor Type: —
Full Bathrooms: 3
Bathroom Amenities: Separate Shower,Double Sink,Soaking Tub
Bathroom in Basement: 1
Rooms: —
Basement Description: —
Other Specifics
| 3 | |
| — | |
| — | |
| — | |
| — | |
| 115.65X137.94X84.97X128.98 | |
| Unfinished | |
| — | |
| — | |
| — | |
| Not in DB | |
| — | |
| — | |
| — | |
| — |
Tax History
| Year | Property Taxes |
|---|---|
| 2018 | $6,025 |
| 2022 | $6,625 |
| 2025 | $7,341 |
Contact Agent
Nearby Similar Homes
Nearby Sold Comparables
Contact Agent
Listing Provided By
Village Realty, Inc


