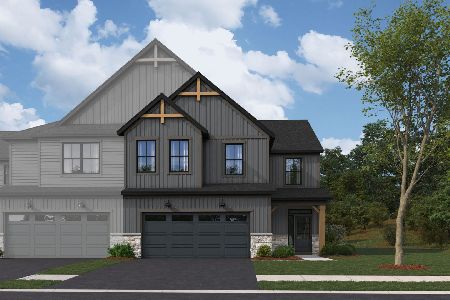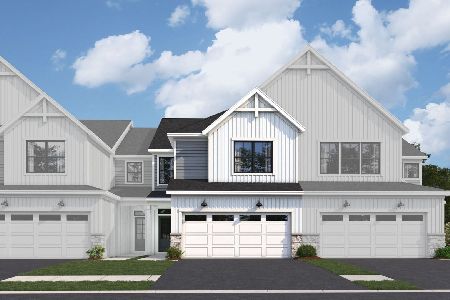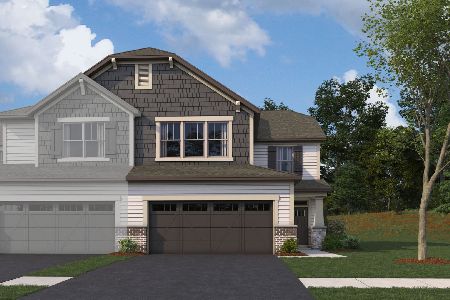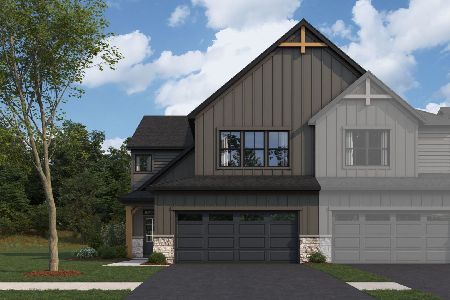1868 Ambrose Lane, Woodridge, Illinois 60517
$504,200
|
Sold
|
|
| Status: | Closed |
| Sqft: | 1,925 |
| Cost/Sqft: | $267 |
| Beds: | 3 |
| Baths: | 3 |
| Year Built: | 2024 |
| Property Taxes: | $0 |
| Days On Market: | 426 |
| Lot Size: | 0,00 |
Description
Welcome to this brand new M/I Homes community, The Townes at Farmingdale, a PREMIUM location in the Chicago land suburbs! This community is just minutes away from The Promenade Bolingbrook Shopping & Dinning center, Downtown Downers Grove, Downtown Lemont, and quick access to I-355- what more could you ask for! This Brighton is a DESIGNER FINISHED TOWNHOME, which will be ready in JUNE 2025. This contemporary layout boasts 1,925 square feet and is designed to maximize space and functionality while offering modern comforts for your lifestyle. As you're walking up to this home, it's hard not to admire the traditional grey siding and stunning brick finish completed with a covered porch! As you step into the foyer of this home, you'll immediately notice the tall 9 foot ceiling & open-concept living space that seamlessly connects the family room, breakfast area, and kitchen. The main level features a beautiful, light luxury vinyl plank flooring extended to every part of the main level of this home. As you make your way into the kitchen, your eye will immediately catch the TWELVE foot spacious kitchen island- featuring gorgeous quartz countertops, upgraded 42" black soft-close cabinets, contemporary brushed nickel hardware & a stainless steel, sleek pulldown faucet to match the hardware! This kitchen also has stainless steel appliances including the range, dishwasher, and microwave. As you make your way on over to the breakfast area and outside onto your private patio, you'll experience maximum privacy in this backyard- one of our most premium locations in the ENTIRE community. Trees & a decorative stone retaining wall finish off the property line nicely, along with green space behind the wooded area & access to a walking path and pond as well! This townhome boasts ample storage space, with closets strategically placed throughout the home to accommodate all your belongings and keep your living areas clutter-free. Find all 3 bedrooms, each with a walk-in closet, up on the second floor. The owner's suite is a peaceful retreat, complete with an en-suite bathroom for added privacy and convenience and a massive walk-in closet. This owner's suite features a spacious walk-in shower with sliding glass doors completed with a light grey ceramic tile surround extended to the ceiling, which matches the bathroom floor as well! The black cabinets are also soft-close in this primary & hall bath upstairs. The two secondary bedrooms are on the other side away from the primary suite, offering true privacy for the owner's suite. Whether you work from home or have others living with you, these bedrooms are spacious enough to accommodate it all- completed with walk-in closets as mentioned above! All three bedrooms and family room are already electrically roughed in for a future light or fan. To complete the second level, there is a spacious linen closet in the hallway, along with a tiled, walk-in laundry room! You will no longer have to worry about lugging your laundry up and down the stairs. With its thoughtful design and desirable features, the Brighton townhome floorplan offers the perfect blend of style, functionality, and comfort for modern living. Broker must be present at clients first visit to any M/I Homes community. Lot 3.03
Property Specifics
| Condos/Townhomes | |
| 2 | |
| — | |
| 2024 | |
| — | |
| BRIGHTON-TRS | |
| No | |
| — |
| — | |
| The Townes At Farmingdale | |
| 350 / Monthly | |
| — | |
| — | |
| — | |
| 12216643 | |
| 0931300027 |
Nearby Schools
| NAME: | DISTRICT: | DISTANCE: | |
|---|---|---|---|
|
Grade School
Prairieview Elementary School |
66 | — | |
|
Middle School
Lakeview Junior High School |
66 | Not in DB | |
|
High School
South High School |
99 | Not in DB | |
Property History
| DATE: | EVENT: | PRICE: | SOURCE: |
|---|---|---|---|
| 30 Jun, 2025 | Sold | $504,200 | MRED MLS |
| 23 Feb, 2025 | Under contract | $514,200 | MRED MLS |
| — | Last price change | $504,200 | MRED MLS |
| 25 Nov, 2024 | Listed for sale | $473,720 | MRED MLS |
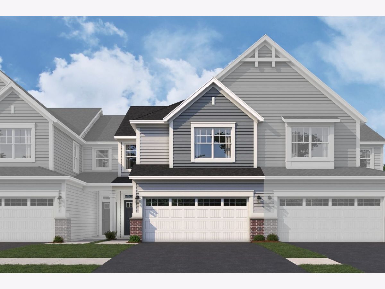
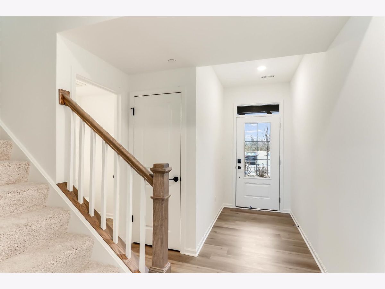
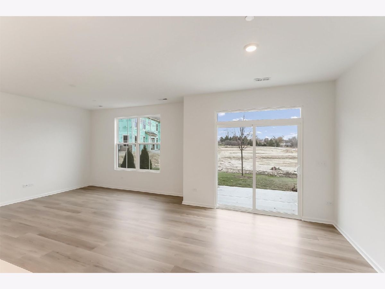
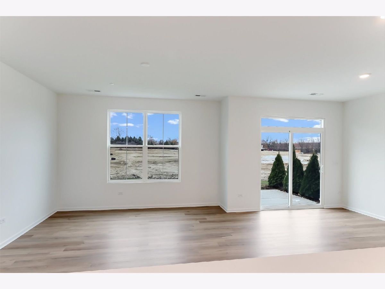
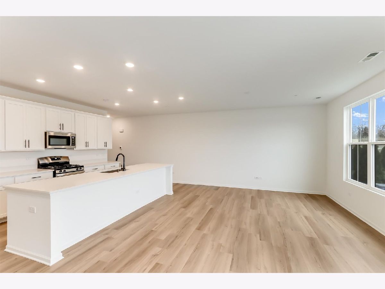
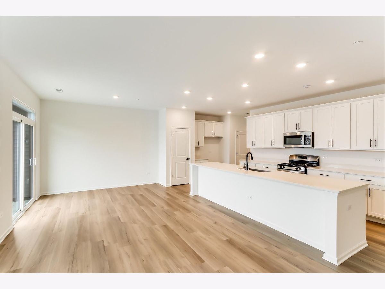
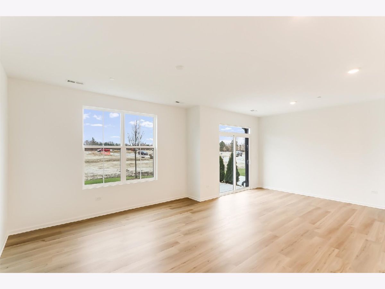
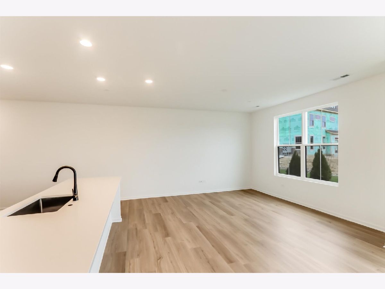
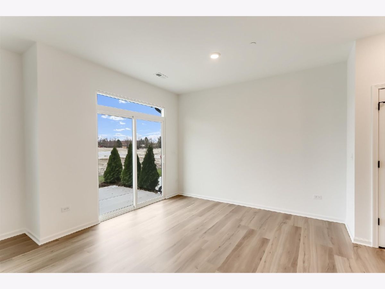
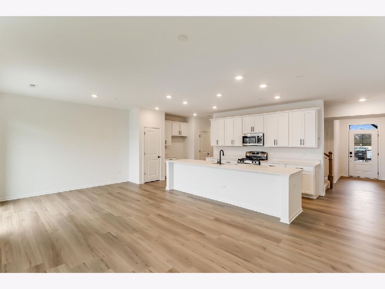
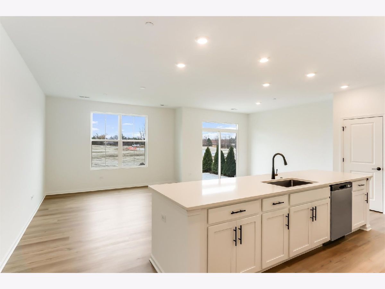
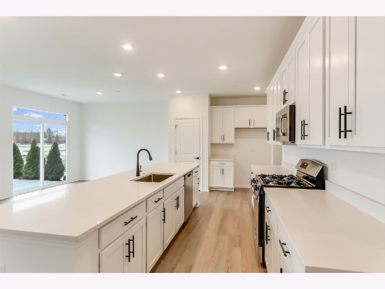
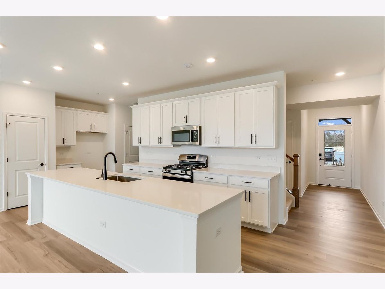
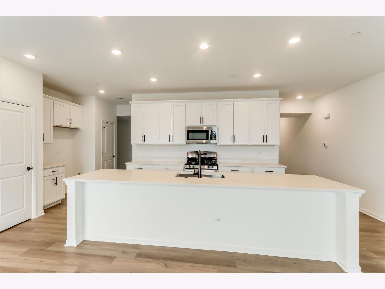
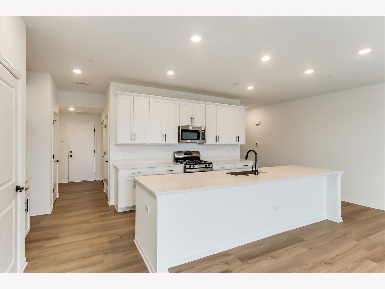
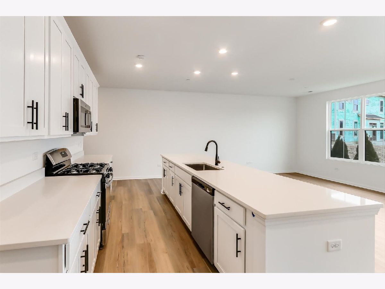
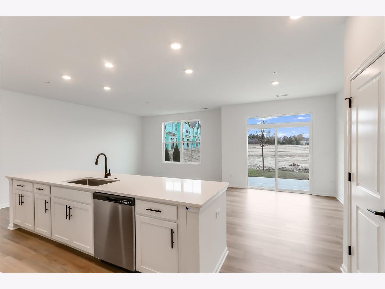
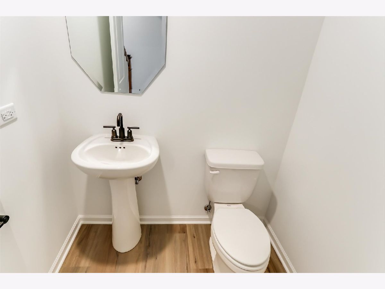
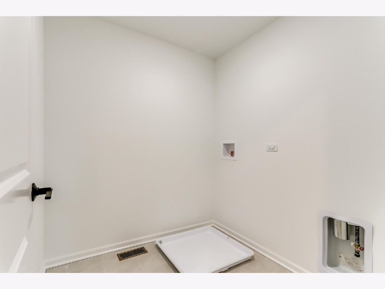
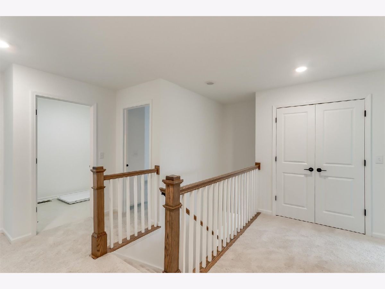
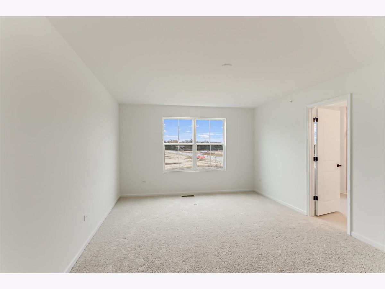
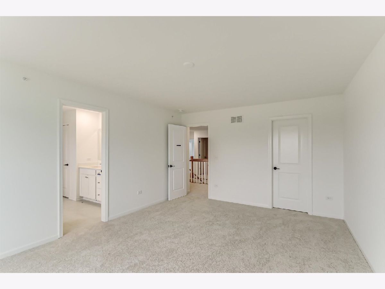
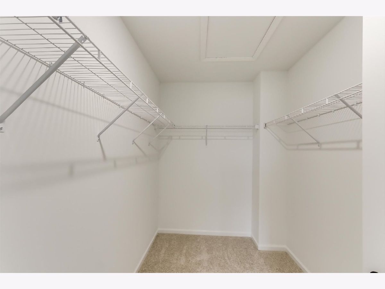
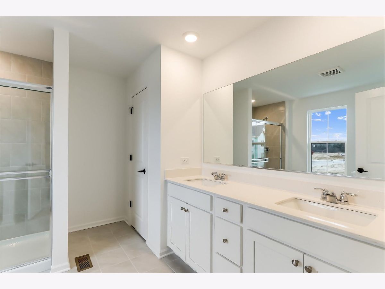
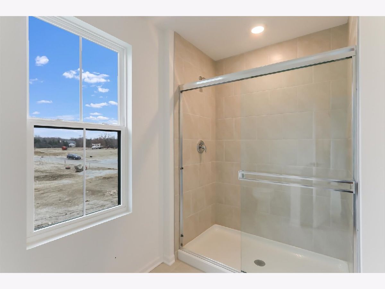
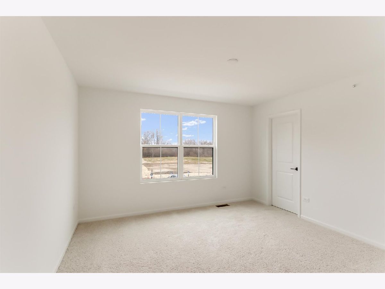
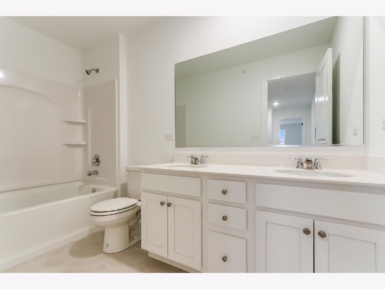
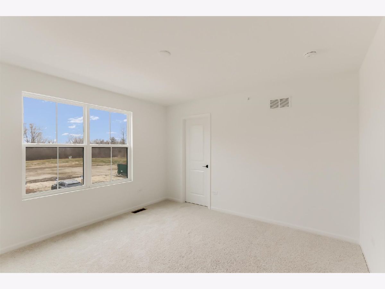
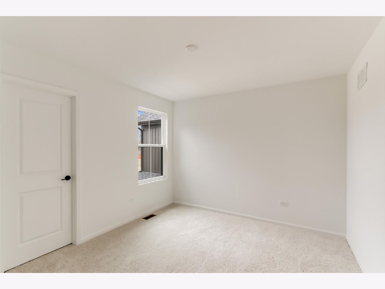
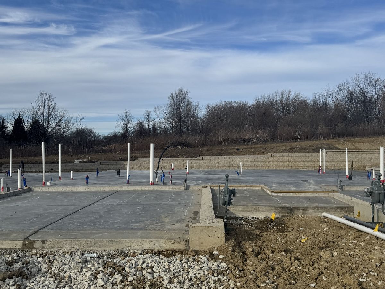
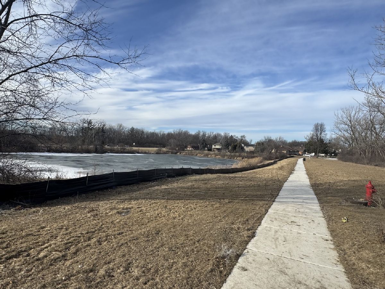
Room Specifics
Total Bedrooms: 3
Bedrooms Above Ground: 3
Bedrooms Below Ground: 0
Dimensions: —
Floor Type: —
Dimensions: —
Floor Type: —
Full Bathrooms: 3
Bathroom Amenities: Separate Shower,Double Sink
Bathroom in Basement: 0
Rooms: —
Basement Description: —
Other Specifics
| 2 | |
| — | |
| — | |
| — | |
| — | |
| 24X52.6 | |
| — | |
| — | |
| — | |
| — | |
| Not in DB | |
| — | |
| — | |
| — | |
| — |
Tax History
| Year | Property Taxes |
|---|
Contact Agent
Nearby Similar Homes
Nearby Sold Comparables
Contact Agent
Listing Provided By
Little Realty

