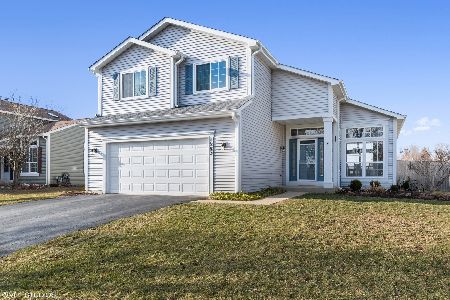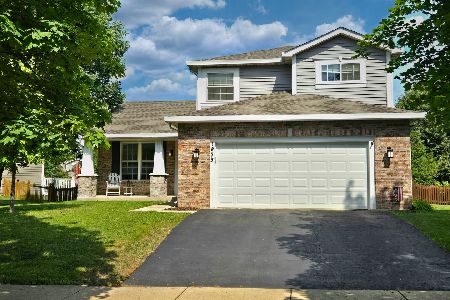1868 Baldwin Way, Bolingbrook, Illinois 60490
$238,500
|
Sold
|
|
| Status: | Closed |
| Sqft: | 1,782 |
| Cost/Sqft: | $134 |
| Beds: | 3 |
| Baths: | 3 |
| Year Built: | 1996 |
| Property Taxes: | $6,046 |
| Days On Market: | 4756 |
| Lot Size: | 0,22 |
Description
Naperville District 204 Schools!! Two-story entry opens to vaulted living room and dining room w/hardwood floors. Spacious Kitchen w/oak cabinetry, pantry closet, breakfast area plus SGD leading to patio and fenced yard. Family rm w/wood burning fireplace, recessed lighting. Vaulted Master bedroom w/private master bath w/whirlpool tub, skylite & 2 walkin closets. Wood blinds thruout. Walk to grade school. Neuqua HS
Property Specifics
| Single Family | |
| — | |
| — | |
| 1996 | |
| Partial | |
| HARVEST | |
| No | |
| 0.22 |
| Will | |
| Cider Creek | |
| 0 / Not Applicable | |
| None | |
| Lake Michigan | |
| Public Sewer | |
| 08275374 | |
| 0701131020170000 |
Nearby Schools
| NAME: | DISTRICT: | DISTANCE: | |
|---|---|---|---|
|
Grade School
Builta Elementary School |
204 | — | |
|
Middle School
Gregory Middle School |
204 | Not in DB | |
|
High School
Neuqua Valley High School |
204 | Not in DB | |
Property History
| DATE: | EVENT: | PRICE: | SOURCE: |
|---|---|---|---|
| 11 Jun, 2013 | Sold | $238,500 | MRED MLS |
| 4 Mar, 2013 | Under contract | $239,000 | MRED MLS |
| 20 Feb, 2013 | Listed for sale | $239,000 | MRED MLS |
Room Specifics
Total Bedrooms: 3
Bedrooms Above Ground: 3
Bedrooms Below Ground: 0
Dimensions: —
Floor Type: Carpet
Dimensions: —
Floor Type: Carpet
Full Bathrooms: 3
Bathroom Amenities: Whirlpool,Double Sink
Bathroom in Basement: 0
Rooms: No additional rooms
Basement Description: Unfinished
Other Specifics
| 2 | |
| — | |
| Asphalt | |
| Patio | |
| Fenced Yard,Forest Preserve Adjacent | |
| 70X120 | |
| — | |
| Full | |
| Vaulted/Cathedral Ceilings | |
| Range, Microwave, Dishwasher, Refrigerator, Washer, Dryer, Disposal | |
| Not in DB | |
| Sidewalks, Street Lights, Street Paved | |
| — | |
| — | |
| Wood Burning |
Tax History
| Year | Property Taxes |
|---|---|
| 2013 | $6,046 |
Contact Agent
Nearby Similar Homes
Nearby Sold Comparables
Contact Agent
Listing Provided By
john greene Realtor








