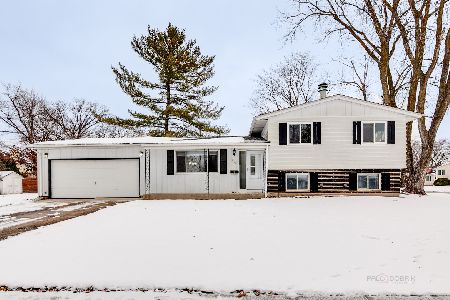18681 Highfield Drive, Gurnee, Illinois 60031
$253,900
|
Sold
|
|
| Status: | Closed |
| Sqft: | 1,562 |
| Cost/Sqft: | $163 |
| Beds: | 3 |
| Baths: | 2 |
| Year Built: | 1974 |
| Property Taxes: | $5,954 |
| Days On Market: | 1630 |
| Lot Size: | 0,28 |
Description
Look No Further! Fantastic Curb Appeal! Sun-Filled & Well-Maintained Home With Newer ('18) Roof, Siding, Gutters, Windows, Doors & Driveway. Kitchen Opens To Eating & Living Areas. Three Nice-Sized Bedrooms. Lower Level Has Spacious Family Room, Laundry Room, Powder Room & Storage Area. Relax & Enjoy The Fully-Fenced Yard With Deck, Fire Pit, Outdoor Pizza Oven, Play Area & Shed. Expanded Driveway With Extra Parking. Outdoor Cameras Included. 1 Bedroom Has Built-In Safe. Unicorporated Taxes. Quick Close OK.
Property Specifics
| Single Family | |
| — | |
| Tri-Level | |
| 1974 | |
| Full | |
| — | |
| No | |
| 0.28 |
| Lake | |
| — | |
| — / Not Applicable | |
| None | |
| Lake Michigan | |
| Public Sewer, Sewer-Storm | |
| 11215083 | |
| 07073040120000 |
Nearby Schools
| NAME: | DISTRICT: | DISTANCE: | |
|---|---|---|---|
|
High School
Warren Township High School |
121 | Not in DB | |
Property History
| DATE: | EVENT: | PRICE: | SOURCE: |
|---|---|---|---|
| 12 Nov, 2021 | Sold | $253,900 | MRED MLS |
| 1 Oct, 2021 | Under contract | $254,900 | MRED MLS |
| — | Last price change | $259,000 | MRED MLS |
| 10 Sep, 2021 | Listed for sale | $265,000 | MRED MLS |

























Room Specifics
Total Bedrooms: 3
Bedrooms Above Ground: 3
Bedrooms Below Ground: 0
Dimensions: —
Floor Type: Wood Laminate
Dimensions: —
Floor Type: Wood Laminate
Full Bathrooms: 2
Bathroom Amenities: —
Bathroom in Basement: 1
Rooms: Storage
Basement Description: Finished
Other Specifics
| 2 | |
| — | |
| Concrete | |
| Deck, Storms/Screens, Outdoor Grill, Fire Pit | |
| Fenced Yard | |
| 64X146X128X124 | |
| — | |
| None | |
| Vaulted/Cathedral Ceilings, Wood Laminate Floors | |
| Range, Dishwasher, Refrigerator, Washer, Dryer, Disposal, Range Hood | |
| Not in DB | |
| — | |
| — | |
| — | |
| — |
Tax History
| Year | Property Taxes |
|---|---|
| 2021 | $5,954 |
Contact Agent
Nearby Similar Homes
Nearby Sold Comparables
Contact Agent
Listing Provided By
RE/MAX Suburban






