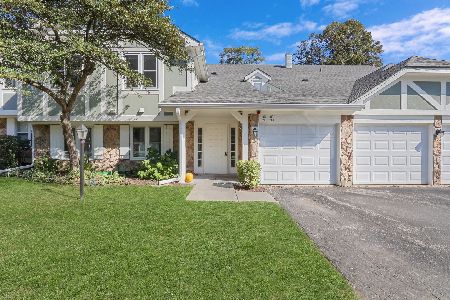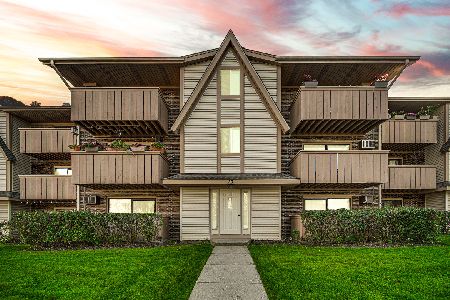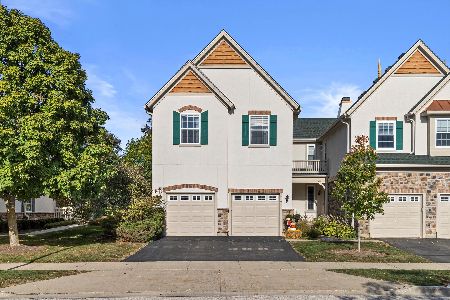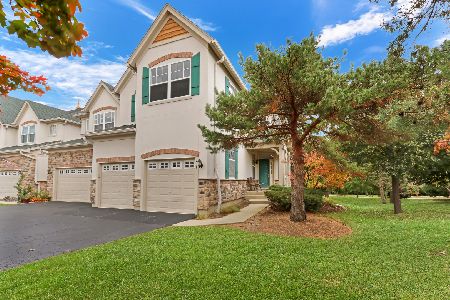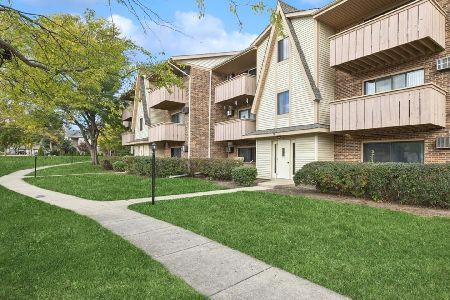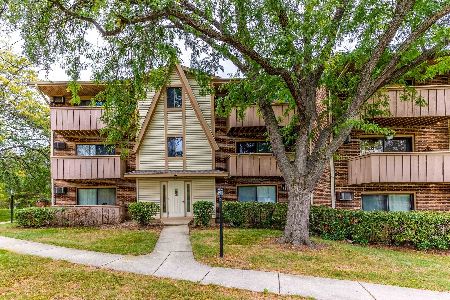187 Bluewater Lane, Vernon Hills, Illinois 60061
$176,000
|
Sold
|
|
| Status: | Closed |
| Sqft: | 1,246 |
| Cost/Sqft: | $144 |
| Beds: | 2 |
| Baths: | 2 |
| Year Built: | 1987 |
| Property Taxes: | $3,149 |
| Days On Market: | 3508 |
| Lot Size: | 0,00 |
Description
Prepare to be amazed! The moment you enter this second floor unit you will note the dramatic vaulted LR & DR. Impressive and sleek, this home hosts the oversized tile flrs in entry, LR, DR & KIT, designer light fixtures throughout and tons of "top of the line" touches. Fabulously appointed gourmet KIT w/granite counters, back splash, 42" Cabinets & eating area. Updated baths w/granite counters and spa-like shower. Master bedroom has generous closet space as well as private bath. Sliders in LR & KIT lead to private balcony. Newer Samsung front loading WS & DR to stay. Furnace & humidifier in 2010. Location is wonderful with lots of additional parking right next to building. Complex is close to tons of shopping, commuter train in community, and plenty of dining. Don't wait on this one!
Property Specifics
| Condos/Townhomes | |
| 1 | |
| — | |
| 1987 | |
| None | |
| BEDFORD | |
| No | |
| — |
| Lake | |
| — | |
| 260 / Monthly | |
| Insurance,Pool,Exterior Maintenance,Lawn Care,Scavenger,Snow Removal | |
| Lake Michigan | |
| Public Sewer | |
| 09202379 | |
| 11331013150000 |
Nearby Schools
| NAME: | DISTRICT: | DISTANCE: | |
|---|---|---|---|
|
Grade School
Hawthorn Elementary School (nor |
73 | — | |
|
Middle School
Hawthorn Middle School North |
73 | Not in DB | |
|
High School
Vernon Hills High School |
128 | Not in DB | |
Property History
| DATE: | EVENT: | PRICE: | SOURCE: |
|---|---|---|---|
| 27 Mar, 2014 | Sold | $160,000 | MRED MLS |
| 20 Feb, 2014 | Under contract | $178,000 | MRED MLS |
| 29 Jan, 2014 | Listed for sale | $178,000 | MRED MLS |
| 1 Jul, 2016 | Sold | $176,000 | MRED MLS |
| 27 Apr, 2016 | Under contract | $179,900 | MRED MLS |
| 20 Apr, 2016 | Listed for sale | $179,900 | MRED MLS |
Room Specifics
Total Bedrooms: 2
Bedrooms Above Ground: 2
Bedrooms Below Ground: 0
Dimensions: —
Floor Type: Carpet
Full Bathrooms: 2
Bathroom Amenities: Separate Shower
Bathroom in Basement: 0
Rooms: No additional rooms
Basement Description: None
Other Specifics
| 1 | |
| Concrete Perimeter | |
| Asphalt | |
| Balcony, Storms/Screens | |
| — | |
| COMMON GROUNDS | |
| — | |
| Full | |
| Vaulted/Cathedral Ceilings, Second Floor Laundry, Laundry Hook-Up in Unit | |
| Range, Microwave, Dishwasher, Refrigerator, Washer, Dryer, Disposal | |
| Not in DB | |
| — | |
| — | |
| Park, Pool, Tennis Court(s) | |
| — |
Tax History
| Year | Property Taxes |
|---|---|
| 2014 | $3,826 |
| 2016 | $3,149 |
Contact Agent
Nearby Similar Homes
Nearby Sold Comparables
Contact Agent
Listing Provided By
RE/MAX Showcase

