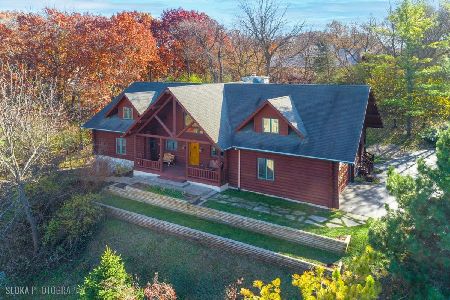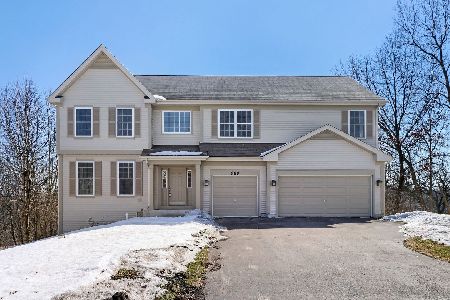187 Chris Larkin Road, Fox Lake, Illinois 60020
$395,500
|
Sold
|
|
| Status: | Closed |
| Sqft: | 3,431 |
| Cost/Sqft: | $117 |
| Beds: | 6 |
| Baths: | 5 |
| Year Built: | 2007 |
| Property Taxes: | $14,265 |
| Days On Market: | 2428 |
| Lot Size: | 3,08 |
Description
Upscale 5000+ square feet of luxury includes an 1800 SF walkout lower level with an in-law suite: 2nd kitchen, dining area, bedroom, full bath, theatre room, and a huge family room with sliders to the brick patio overlooking gorgeous views of nature. Beautiful 3+ acre professionally landscaped property is adjacent to Oaks of the Hollow subdivision on a quiet lane. Main floor has 9' ceilings, open concept floor plan, a 1st floor master, kitchen with luxe finishes, family room with woodburning fireplace, sliders to the deck overlooking the magnificent yard, and formal living and dining rooms. 2nd floor includes a massive master suite plus 3 additional bedrooms. 4 car garage, abundant storage. Shows like a model home, move right in! Take a look at the Youtube video by clicking on "Video".
Property Specifics
| Single Family | |
| — | |
| — | |
| 2007 | |
| Full,Walkout | |
| FAIRCHILD | |
| No | |
| 3.08 |
| Lake | |
| Duck Lake Crossing | |
| 166 / Annual | |
| Other | |
| Private Well | |
| Septic-Private | |
| 10402906 | |
| 05154060590000 |
Property History
| DATE: | EVENT: | PRICE: | SOURCE: |
|---|---|---|---|
| 15 Aug, 2019 | Sold | $395,500 | MRED MLS |
| 1 Jul, 2019 | Under contract | $399,900 | MRED MLS |
| 4 Jun, 2019 | Listed for sale | $399,900 | MRED MLS |
| 9 Sep, 2022 | Sold | $485,000 | MRED MLS |
| 17 Aug, 2022 | Under contract | $497,000 | MRED MLS |
| 11 Aug, 2022 | Listed for sale | $497,000 | MRED MLS |
Room Specifics
Total Bedrooms: 6
Bedrooms Above Ground: 6
Bedrooms Below Ground: 0
Dimensions: —
Floor Type: Carpet
Dimensions: —
Floor Type: Carpet
Dimensions: —
Floor Type: Carpet
Dimensions: —
Floor Type: —
Dimensions: —
Floor Type: —
Full Bathrooms: 5
Bathroom Amenities: Separate Shower,Soaking Tub
Bathroom in Basement: 1
Rooms: Bedroom 5,Bedroom 6,Breakfast Room,Media Room,Kitchen,Family Room
Basement Description: Finished
Other Specifics
| 4 | |
| Concrete Perimeter | |
| Asphalt | |
| Deck, Patio, Brick Paver Patio | |
| Landscaped,Pond(s),Water View,Wooded,Mature Trees | |
| 373X344X372X379 | |
| — | |
| Full | |
| Vaulted/Cathedral Ceilings, Hardwood Floors, First Floor Bedroom, In-Law Arrangement, First Floor Laundry, First Floor Full Bath | |
| Range, Microwave, Dishwasher, Refrigerator, Washer, Dryer, Disposal, Stainless Steel Appliance(s), Water Softener Owned, Other | |
| Not in DB | |
| Street Lights, Street Paved | |
| — | |
| — | |
| Wood Burning, Gas Starter |
Tax History
| Year | Property Taxes |
|---|---|
| 2019 | $14,265 |
| 2022 | $13,166 |
Contact Agent
Nearby Similar Homes
Nearby Sold Comparables
Contact Agent
Listing Provided By
RE/MAX Advantage Realty






