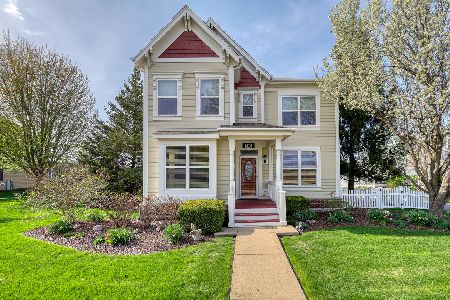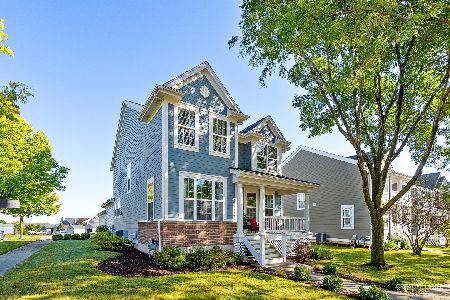187 Gillett Street, Sugar Grove, Illinois 60554
$270,000
|
Sold
|
|
| Status: | Closed |
| Sqft: | 1,832 |
| Cost/Sqft: | $153 |
| Beds: | 3 |
| Baths: | 3 |
| Year Built: | 2006 |
| Property Taxes: | $6,073 |
| Days On Market: | 2735 |
| Lot Size: | 0,14 |
Description
This stunning move-in ready 3 bed, 2.5 bath home is situated in the quiet Settlers Ridge Subdivision. As you enter this inviting home you are greeted by 9ft ceilings and gleaming hardwood floors. This open concept living space is perfect for entertaining. Kitchen boasts newer granite counters, backsplash, and SS appliances as well as newly painted 42in cabinets. Step out onto your deck and enjoy your professionally landscaped yard with brand new brick paver patio and fenced in for your privacy. Hardwood floors continue throughout the 2nd floor - The master bedroom features newly remodeled private bath and large WIC. You will find an additional level of living and entertaining space in your full basement featuring a large rec area with wet bar and wine fridge, seating area, and tons of storage. The home is park adjacent with additional amenities that include ponds for fishing, walking trails, and is just minutes from I-88. Nothing to do except move right in!
Property Specifics
| Single Family | |
| — | |
| Colonial | |
| 2006 | |
| Full | |
| — | |
| No | |
| 0.14 |
| Kane | |
| Settlers Ridge | |
| 75 / Monthly | |
| Insurance | |
| Public | |
| Public Sewer | |
| 09999314 | |
| 1423105007 |
Nearby Schools
| NAME: | DISTRICT: | DISTANCE: | |
|---|---|---|---|
|
Grade School
Mcdole Elementary School |
302 | — | |
|
Middle School
Harter Middle School |
302 | Not in DB | |
|
High School
Kaneland High School |
302 | Not in DB | |
Property History
| DATE: | EVENT: | PRICE: | SOURCE: |
|---|---|---|---|
| 9 Nov, 2018 | Sold | $270,000 | MRED MLS |
| 23 Sep, 2018 | Under contract | $280,000 | MRED MLS |
| — | Last price change | $285,000 | MRED MLS |
| 8 Aug, 2018 | Listed for sale | $285,000 | MRED MLS |
Room Specifics
Total Bedrooms: 3
Bedrooms Above Ground: 3
Bedrooms Below Ground: 0
Dimensions: —
Floor Type: Carpet
Dimensions: —
Floor Type: Hardwood
Full Bathrooms: 3
Bathroom Amenities: Separate Shower,Double Sink
Bathroom in Basement: 0
Rooms: Recreation Room,Storage
Basement Description: Finished
Other Specifics
| 2 | |
| Concrete Perimeter | |
| — | |
| Deck, Patio, Porch, Brick Paver Patio | |
| — | |
| 45 X 132 | |
| — | |
| Full | |
| Bar-Wet, Hardwood Floors, First Floor Laundry | |
| Range, Microwave, Dishwasher, Refrigerator, Washer, Dryer, Disposal, Stainless Steel Appliance(s) | |
| Not in DB | |
| Sidewalks, Street Lights, Street Paved | |
| — | |
| — | |
| — |
Tax History
| Year | Property Taxes |
|---|---|
| 2018 | $6,073 |
Contact Agent
Nearby Similar Homes
Nearby Sold Comparables
Contact Agent
Listing Provided By
john greene, Realtor







