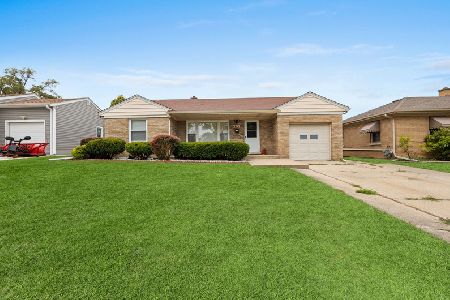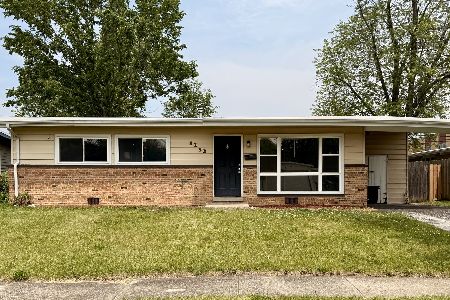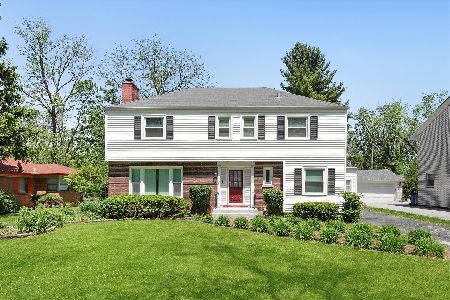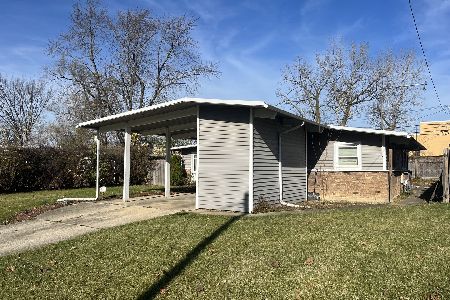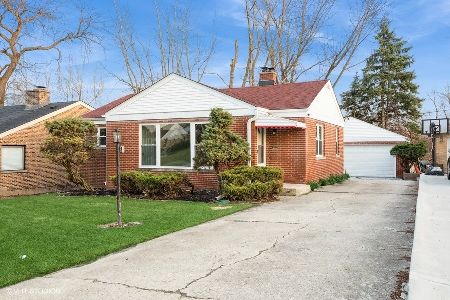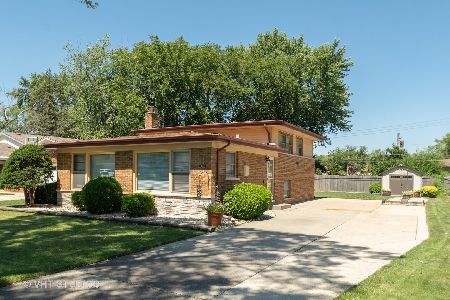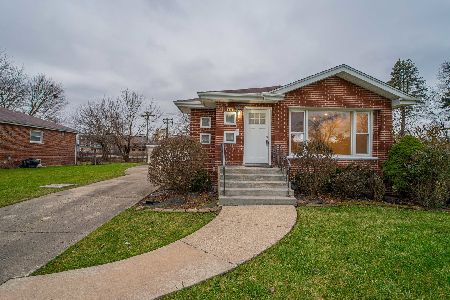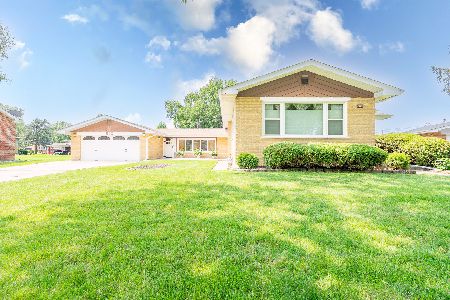187 Hawthorne Lane, Chicago Heights, Illinois 60411
$155,000
|
Sold
|
|
| Status: | Closed |
| Sqft: | 1,500 |
| Cost/Sqft: | $113 |
| Beds: | 3 |
| Baths: | 3 |
| Year Built: | 1958 |
| Property Taxes: | $2,994 |
| Days On Market: | 6144 |
| Lot Size: | 0,00 |
Description
Largest model in Mackler Highlands. All brick tri-level with 3 bdrms and 3 bathrooms. 2nd Kitchen in lower level with Family Room, Laundry Room and 3rd bathroom. Hardwood floors throughout. Fireplace in Living Room-Dining Room combination. Enclosed Porch off of heated garage. New brick Patio and sidewalks. Close to Highland pre-school and park. Near Marian Cath. H.S. & Bloom H.S. Newer roof . Agent Owned.
Property Specifics
| Single Family | |
| — | |
| Tri-Level | |
| 1958 | |
| None | |
| SPLIT LEVE | |
| No | |
| — |
| Cook | |
| Mackler Highlands | |
| 0 / Not Applicable | |
| None | |
| Lake Michigan,Public | |
| Public Sewer | |
| 07166528 | |
| 32173150050000 |
Property History
| DATE: | EVENT: | PRICE: | SOURCE: |
|---|---|---|---|
| 15 Jun, 2009 | Sold | $155,000 | MRED MLS |
| 7 Apr, 2009 | Under contract | $169,987 | MRED MLS |
| 21 Mar, 2009 | Listed for sale | $169,987 | MRED MLS |
Room Specifics
Total Bedrooms: 3
Bedrooms Above Ground: 3
Bedrooms Below Ground: 0
Dimensions: —
Floor Type: Hardwood
Dimensions: —
Floor Type: Hardwood
Full Bathrooms: 3
Bathroom Amenities: —
Bathroom in Basement: 0
Rooms: Kitchen,Enclosed Porch,Screened Porch
Basement Description: Crawl
Other Specifics
| 2 | |
| — | |
| Concrete | |
| Patio, Porch Screened | |
| Corner Lot,Wooded | |
| 120X100X70X78.59X50 | |
| — | |
| None | |
| — | |
| Range, Dishwasher, Refrigerator, Dryer, Disposal | |
| Not in DB | |
| Sidewalks, Street Lights, Street Paved | |
| — | |
| — | |
| Wood Burning |
Tax History
| Year | Property Taxes |
|---|---|
| 2009 | $2,994 |
Contact Agent
Nearby Similar Homes
Nearby Sold Comparables
Contact Agent
Listing Provided By
Lee Garafolo

