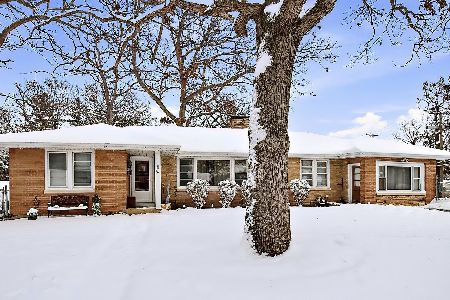187 Howard Court, Fox Lake, Illinois 60020
$480,000
|
Sold
|
|
| Status: | Closed |
| Sqft: | 3,040 |
| Cost/Sqft: | $164 |
| Beds: | 4 |
| Baths: | 4 |
| Year Built: | 1998 |
| Property Taxes: | $10,806 |
| Days On Market: | 2225 |
| Lot Size: | 0,13 |
Description
Exceptional custom Lake home originally designed by an architect/ builder for himself. Beautiful sunset views over the water! Major renovations in the last two years. New kitchen in 2019 including custom built walnut cabinets, quartz counters, stainless appliances and high end fixtures. New master bath in 2018 as well as a basement rec room remodel. Three levels of outdoor living space overlooking Nippersink Lake and the home sits up high out of the floodplain. The family room has a vaulted ceiling and a wall of windows as well as a gas fireplace. The master bedroom opens to a balcony above the lake, has his and hers walk in closets and a gorgeous master bath with a jacuzzi tub. The walk out basement includes a custom made aquarium and a full kitchen with a beer and wine refrigerator, stove, microwave and a sink. There is so much to list, but let the pictures speak for themselves. Great location walking distance to El Puerto restaurant, downtown and the Metra train. Reasonable taxes for lakefront property. The sellers are relocating and their loss is your gain!
Property Specifics
| Single Family | |
| — | |
| — | |
| 1998 | |
| Full,Walkout | |
| CUSTOM | |
| Yes | |
| 0.13 |
| Lake | |
| — | |
| 0 / Not Applicable | |
| None | |
| Public | |
| Public Sewer | |
| 10571306 | |
| 05031020330000 |
Nearby Schools
| NAME: | DISTRICT: | DISTANCE: | |
|---|---|---|---|
|
High School
Grant Community High School |
124 | Not in DB | |
Property History
| DATE: | EVENT: | PRICE: | SOURCE: |
|---|---|---|---|
| 15 Jan, 2020 | Sold | $480,000 | MRED MLS |
| 29 Nov, 2019 | Under contract | $499,900 | MRED MLS |
| 9 Nov, 2019 | Listed for sale | $499,900 | MRED MLS |
Room Specifics
Total Bedrooms: 4
Bedrooms Above Ground: 4
Bedrooms Below Ground: 0
Dimensions: —
Floor Type: Carpet
Dimensions: —
Floor Type: Carpet
Dimensions: —
Floor Type: Carpet
Full Bathrooms: 4
Bathroom Amenities: Whirlpool,Separate Shower
Bathroom in Basement: 1
Rooms: Recreation Room,Sitting Room,Kitchen
Basement Description: Finished,Exterior Access
Other Specifics
| 2 | |
| Concrete Perimeter | |
| Asphalt | |
| — | |
| — | |
| 33 X 142 X 50 X 141 | |
| — | |
| Full | |
| Vaulted/Cathedral Ceilings, Skylight(s), Bar-Wet, Hardwood Floors, In-Law Arrangement, Walk-In Closet(s) | |
| Range, Microwave, Dishwasher, High End Refrigerator, Bar Fridge, Washer, Dryer, Stainless Steel Appliance(s), Water Softener Owned | |
| Not in DB | |
| — | |
| — | |
| — | |
| Attached Fireplace Doors/Screen, Gas Log, Gas Starter |
Tax History
| Year | Property Taxes |
|---|---|
| 2020 | $10,806 |
Contact Agent
Nearby Sold Comparables
Contact Agent
Listing Provided By
RE/MAX Showcase






