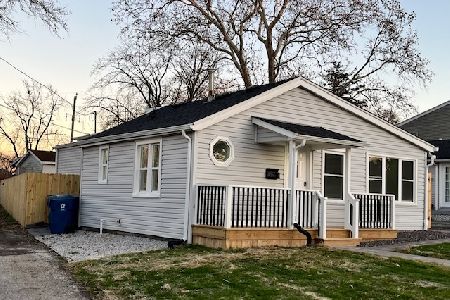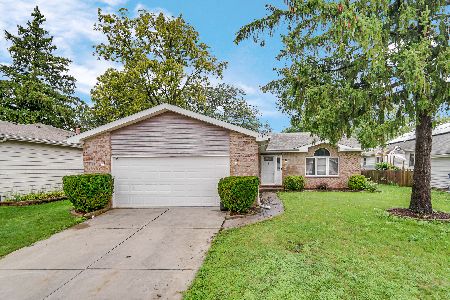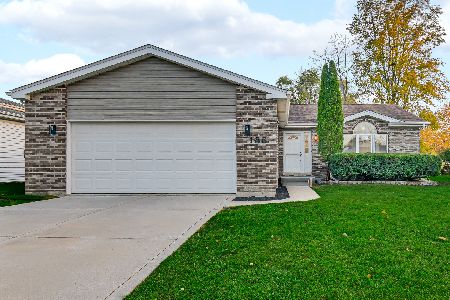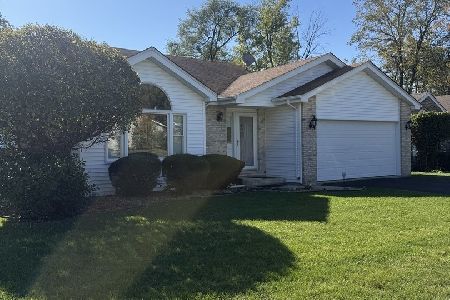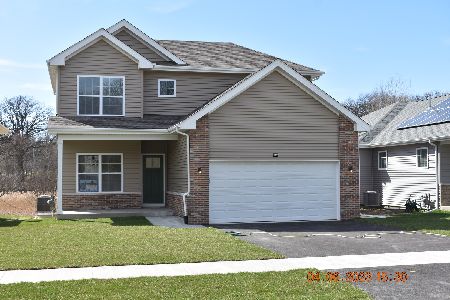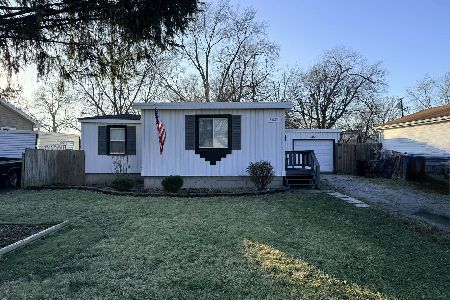187 Knollwood Drive, Steger, Illinois 60475
$225,000
|
Sold
|
|
| Status: | Closed |
| Sqft: | 2,021 |
| Cost/Sqft: | $109 |
| Beds: | 3 |
| Baths: | 2 |
| Year Built: | 1993 |
| Property Taxes: | $5,222 |
| Days On Market: | 1887 |
| Lot Size: | 0,31 |
Description
Existing deal died...FHA appraisal in @ $225,000. Steger village inspection done no repairs required. Enjoy one of the largest lots in the subdivision with this spacious quad-level in Valleywood Trails. Privacy fence is a fooler as the lot goes beyond. Enter to ceramic foyer, L-shaped LR/DR and "Open Concept" kitchen. Seller just removed the wall between LR/DR and installed a new granite breakfast bar to open up the space. Relax outside on your patio just off the kitchen. 2 full baths both upgraded with granite tops. Upstairs enjoy 3 nice bedrooms and a full bath. LL features a huge family room, completely finished laundry room and a 2nd full bath. All oak trim, stair railings, vanities & interior doors. Brand new plush carpeting in LR/DR and upstairs too! Unfinished sub-basement perfect for hobby's, workshop, kids playroom or storage. Newer Rheem furnace and 2 newer sump pumps. New roof and vinyl siding last few years. Valleywood Trails is a hidden secret on the south side of Steger. Walking distance to schools, downtown Steger and the country quiet of Steger Estates with open prairie & woods, country roads and room for hiking & biking. Village of Steger inspection completed and passed. Just move-in!
Property Specifics
| Single Family | |
| — | |
| Quad Level | |
| 1993 | |
| Partial | |
| — | |
| No | |
| 0.31 |
| Will | |
| — | |
| — / Not Applicable | |
| None | |
| Public | |
| Public Sewer | |
| 10937037 | |
| 2315053090170000 |
Nearby Schools
| NAME: | DISTRICT: | DISTANCE: | |
|---|---|---|---|
|
High School
Bloom Trail High School |
206 | Not in DB | |
Property History
| DATE: | EVENT: | PRICE: | SOURCE: |
|---|---|---|---|
| 8 Feb, 2021 | Sold | $225,000 | MRED MLS |
| 24 Nov, 2020 | Under contract | $219,900 | MRED MLS |
| 19 Nov, 2020 | Listed for sale | $219,900 | MRED MLS |













Room Specifics
Total Bedrooms: 3
Bedrooms Above Ground: 3
Bedrooms Below Ground: 0
Dimensions: —
Floor Type: Carpet
Dimensions: —
Floor Type: Carpet
Full Bathrooms: 2
Bathroom Amenities: —
Bathroom in Basement: 0
Rooms: No additional rooms
Basement Description: Unfinished,Sub-Basement
Other Specifics
| 2 | |
| Concrete Perimeter | |
| Asphalt | |
| Patio | |
| Corner Lot,Fenced Yard | |
| 60X240X61X226 | |
| Unfinished | |
| None | |
| Wood Laminate Floors | |
| Range, Microwave, Dishwasher, Water Softener Owned | |
| Not in DB | |
| Curbs, Street Paved | |
| — | |
| — | |
| — |
Tax History
| Year | Property Taxes |
|---|---|
| 2021 | $5,222 |
Contact Agent
Nearby Similar Homes
Nearby Sold Comparables
Contact Agent
Listing Provided By
RE/MAX Synergy

