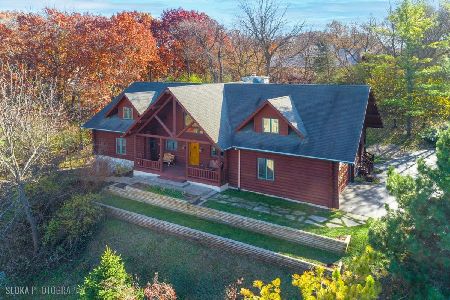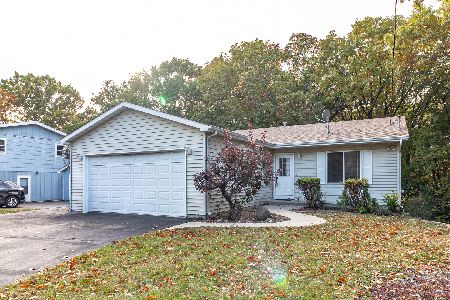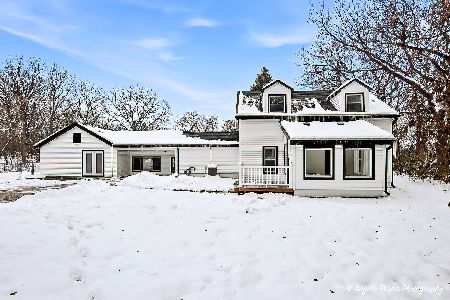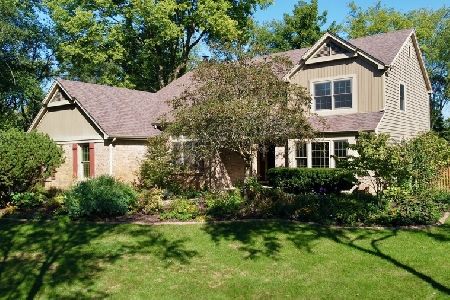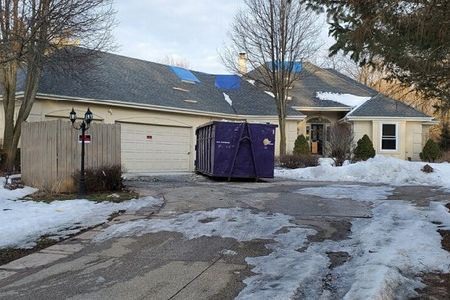187 Rabbit Run, Ingleside, Illinois 60041
$450,000
|
Sold
|
|
| Status: | Closed |
| Sqft: | 3,165 |
| Cost/Sqft: | $148 |
| Beds: | 4 |
| Baths: | 4 |
| Year Built: | 2003 |
| Property Taxes: | $13,716 |
| Days On Market: | 2871 |
| Lot Size: | 1,31 |
Description
Unbelievably stunning custom designed and built full log home! Built in 2003, using full 10" diameter dead standing Engleman Spruce from Canada in Swedish Cope design on 1.3 acres. This beautiful log home contains a total of 5 bedrooms, 4 full bathrooms, of course, one of which is a Master En Suite. Walk out basement with a wet bar and Vermont Gas Stove for additional entertaining and over 500 sq ft of unfinished storage space with additional crawl space. 24' tall fireplace with an Acucraft fireplace, contains a steel chamber that heats up and circulates the air. Blue stone slabs on the fireplace hearth. Four varieties of stone, coming from several different quarries make up the stone fireplace, patios, outside and inside walls. A vaulted ceiling screened in porch attached to the Great Room. Half log stairs lead you to a loft area and 2 large bedrooms with vaulted ceilings. Home has tons of storage! Words can't describe this home, this is a must see. iGuide 3D Tour Available.
Property Specifics
| Single Family | |
| — | |
| Log | |
| 2003 | |
| Partial,Walkout | |
| — | |
| No | |
| 1.31 |
| Lake | |
| Oaks Of The Hollow | |
| 100 / Annual | |
| Other | |
| Private Well | |
| Septic-Private | |
| 09887472 | |
| 05154060270000 |
Property History
| DATE: | EVENT: | PRICE: | SOURCE: |
|---|---|---|---|
| 25 Jun, 2018 | Sold | $450,000 | MRED MLS |
| 11 Apr, 2018 | Under contract | $469,000 | MRED MLS |
| 21 Mar, 2018 | Listed for sale | $469,000 | MRED MLS |
| 17 Dec, 2025 | Under contract | $675,000 | MRED MLS |
| 20 Nov, 2025 | Listed for sale | $675,000 | MRED MLS |
Room Specifics
Total Bedrooms: 5
Bedrooms Above Ground: 4
Bedrooms Below Ground: 1
Dimensions: —
Floor Type: Hardwood
Dimensions: —
Floor Type: Carpet
Dimensions: —
Floor Type: Carpet
Dimensions: —
Floor Type: —
Full Bathrooms: 4
Bathroom Amenities: Whirlpool,Separate Shower,Steam Shower,Double Sink
Bathroom in Basement: 1
Rooms: Loft,Bedroom 5,Recreation Room,Screened Porch,Utility Room-Lower Level
Basement Description: Partially Finished,Crawl,Exterior Access
Other Specifics
| 2 | |
| — | |
| Asphalt | |
| Balcony, Patio, Porch, Hot Tub, Porch Screened | |
| — | |
| 344X157X344X175 | |
| — | |
| Full | |
| Vaulted/Cathedral Ceilings, Bar-Wet, Hardwood Floors, First Floor Bedroom, First Floor Laundry, First Floor Full Bath | |
| Range, Microwave, Dishwasher, Refrigerator, Washer, Dryer | |
| Not in DB | |
| Dock, Water Rights, Street Paved | |
| — | |
| — | |
| Wood Burning, Includes Accessories |
Tax History
| Year | Property Taxes |
|---|---|
| 2018 | $13,716 |
| 2025 | $11,619 |
Contact Agent
Nearby Similar Homes
Nearby Sold Comparables
Contact Agent
Listing Provided By
Coldwell Banker Residential

