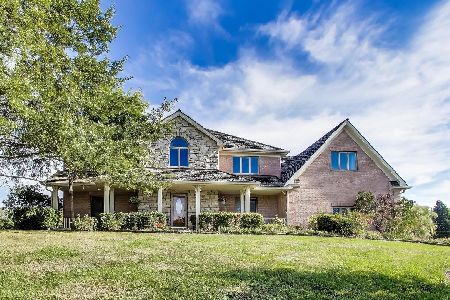187 Sycamore Drive, Hawthorn Woods, Illinois 60047
$725,000
|
Sold
|
|
| Status: | Closed |
| Sqft: | 4,000 |
| Cost/Sqft: | $187 |
| Beds: | 4 |
| Baths: | 5 |
| Year Built: | 1998 |
| Property Taxes: | $14,792 |
| Days On Market: | 1207 |
| Lot Size: | 1,00 |
Description
Absolutely stunning! This Custom Brick home in sought after Lakewood Estates,has been beautifully updated and upgraded in just the past couple of years! The 2 story foyer with hardwood floors, oak staircase with iron spindles is flanked by the formal living room with bayed window and the formal dining room with floor to ceiling window, and crown moulding detail. Enter into the bright open floor plan layout with 2 story family room, and fireplace and floor to ceiling windows overlooking mature trees in the back yard. Gourmet kitchen is a chefs' dream and the perfect backdrop for your holiday entertaining! Bright white 42" cabinets, granite countertops, custom lighting, all ss appliances, new backsplash and a huge center island! 2 sliding glass doors from the eating area and kitchen offers access to the multi-level decks. First floor office/study also features hardwood and floor to ceiling windows taking advantage of nature views. 1st floor powder room was also recently updated..The 2nd floor primary suite has a sweet deck for your morning coffee or a nightcap, 2 walk-in closets with custom organizers, and a gorgeous private bath, double sinks, jetted tub, and custom tile shower! 2 additional spacious bedrooms with glass doors to balcony/decks, and a vaulted junior suite with private bath..but, there's more! There's a 31x19 ft newly finished bonus room also on the 2nd floor, sunfilled with 2 dormer windows, and ideal space for a teen gaming/family room, office, or even a 6th bedroom! The english basement of this home is also newly finished and boasts a fitness (or theater room) with french doors, a huge family room with a 2nd stone fireplace, a kitchen/dry bar, granite, with microwave and full size refrigerator, a guest room and a full bath (in-law)...Continue to enjoy yourselves or entertain guests in the lush yard with multi level decks (and awesome hot tub less that 2 years new) and brick patio with firepit under the evening lights..Nothing to do but move-in and enjoy, freshly painted newer carpet, fixtures, LED can lights throughout, electrical upgrades and so much more!! You will be proud to call this "magazine worthy" home yours..sellers are being transferred.
Property Specifics
| Single Family | |
| — | |
| — | |
| 1998 | |
| — | |
| CUSTOM | |
| No | |
| 1 |
| Lake | |
| Lakewood Estates | |
| — / Not Applicable | |
| — | |
| — | |
| — | |
| 11645297 | |
| 14053020010000 |
Nearby Schools
| NAME: | DISTRICT: | DISTANCE: | |
|---|---|---|---|
|
Grade School
Spencer Loomis Elementary School |
95 | — | |
|
Middle School
Lake Zurich Middle - N Campus |
95 | Not in DB | |
|
High School
Lake Zurich High School |
95 | Not in DB | |
Property History
| DATE: | EVENT: | PRICE: | SOURCE: |
|---|---|---|---|
| 20 Jan, 2023 | Sold | $725,000 | MRED MLS |
| 3 Dec, 2022 | Under contract | $749,000 | MRED MLS |
| — | Last price change | $779,000 | MRED MLS |
| 4 Oct, 2022 | Listed for sale | $779,000 | MRED MLS |
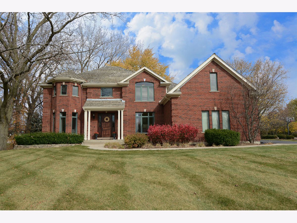
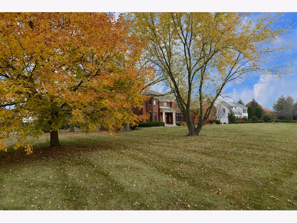
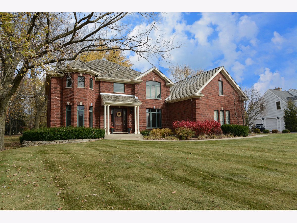
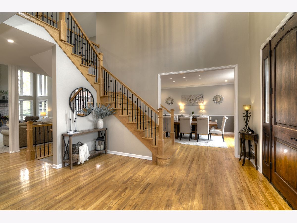
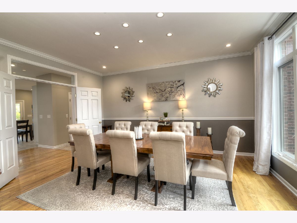
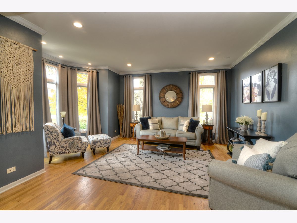
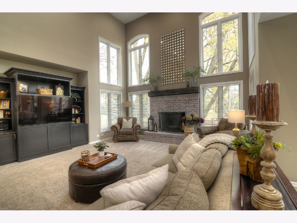
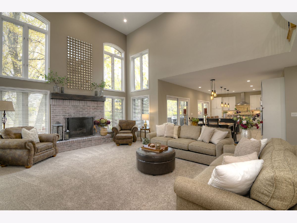
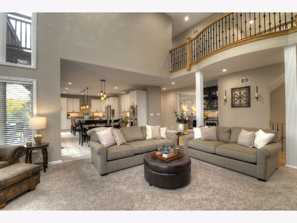
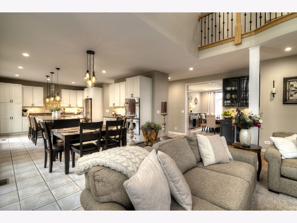
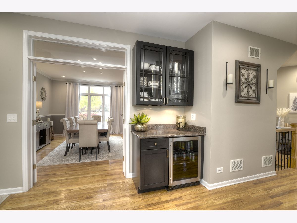
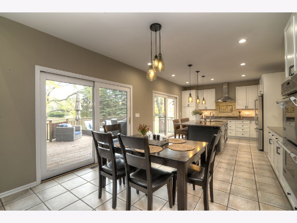
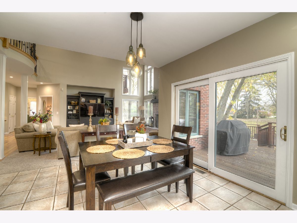
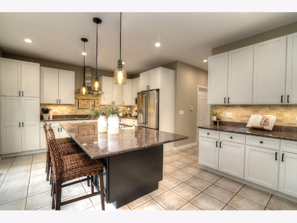
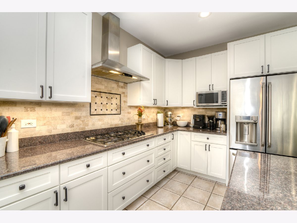
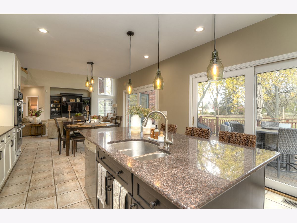
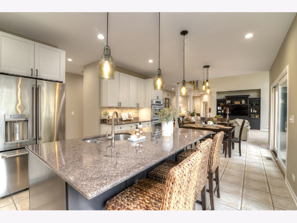
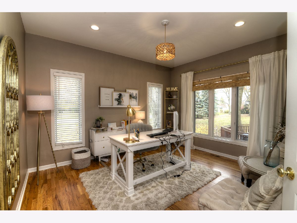
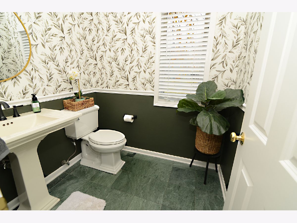
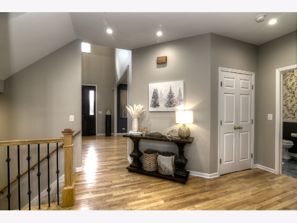
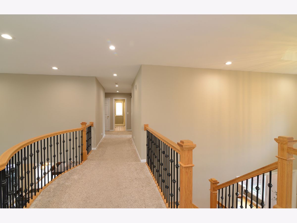
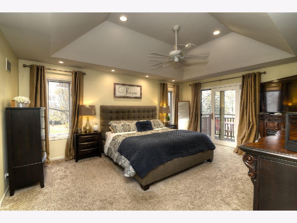
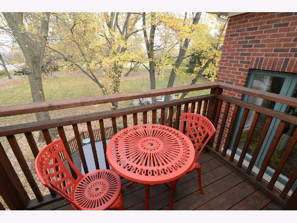
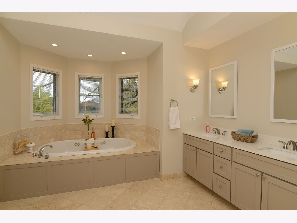
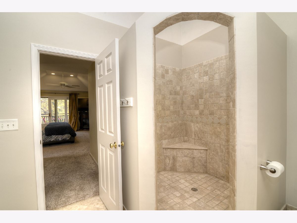
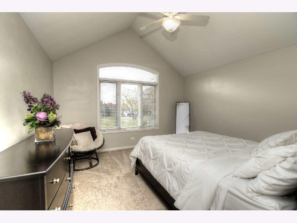
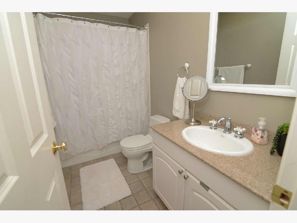
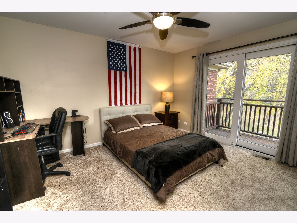
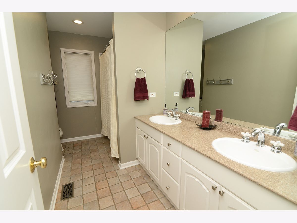
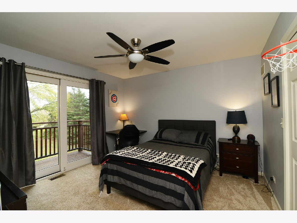
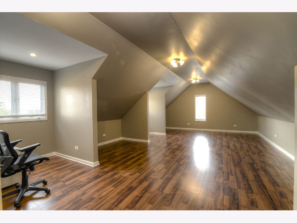
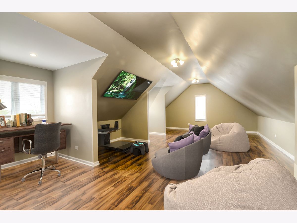
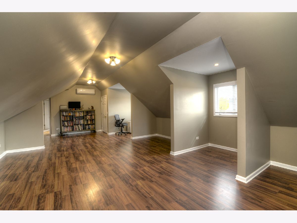
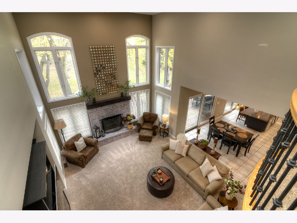
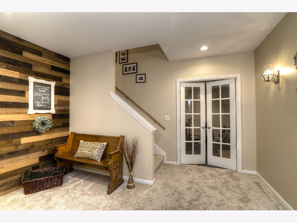
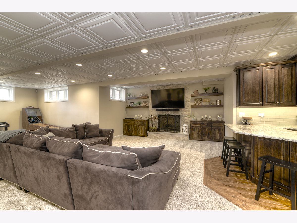
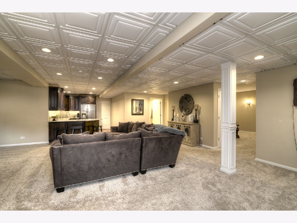
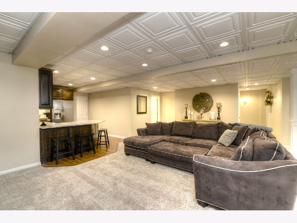
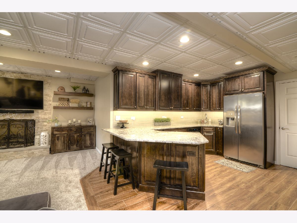
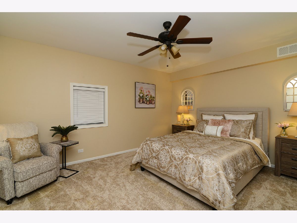
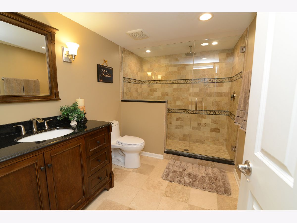
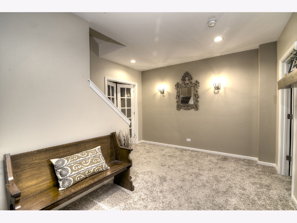
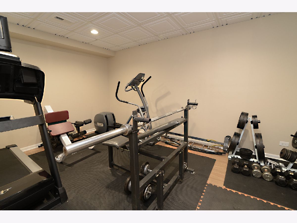
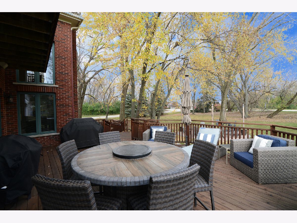
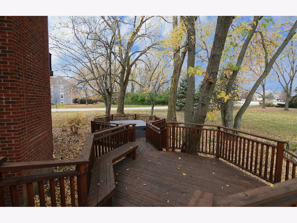
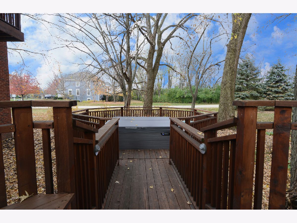
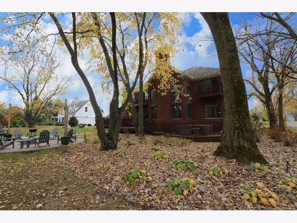
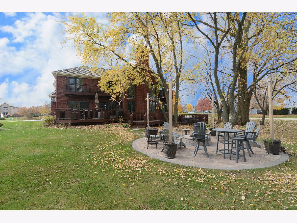
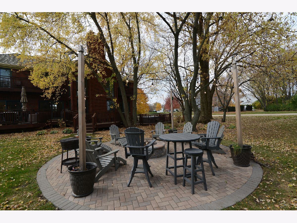
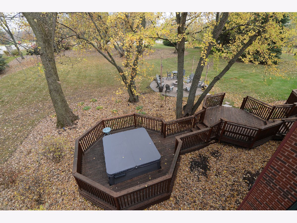
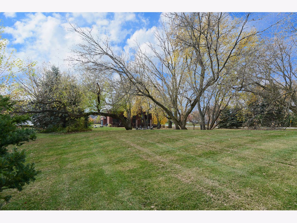
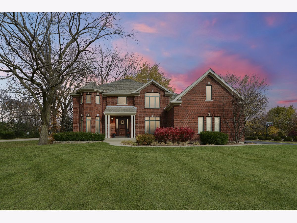
Room Specifics
Total Bedrooms: 5
Bedrooms Above Ground: 4
Bedrooms Below Ground: 1
Dimensions: —
Floor Type: —
Dimensions: —
Floor Type: —
Dimensions: —
Floor Type: —
Dimensions: —
Floor Type: —
Full Bathrooms: 5
Bathroom Amenities: Whirlpool,Separate Shower,Double Sink
Bathroom in Basement: 1
Rooms: —
Basement Description: Finished,Egress Window,Lookout,Rec/Family Area,Storage Space
Other Specifics
| 3 | |
| — | |
| Asphalt | |
| — | |
| — | |
| 145X277X33X126X305 | |
| — | |
| — | |
| — | |
| — | |
| Not in DB | |
| — | |
| — | |
| — | |
| — |
Tax History
| Year | Property Taxes |
|---|---|
| 2023 | $14,792 |
Contact Agent
Nearby Similar Homes
Nearby Sold Comparables
Contact Agent
Listing Provided By
Coldwell Banker Real Estate Group

