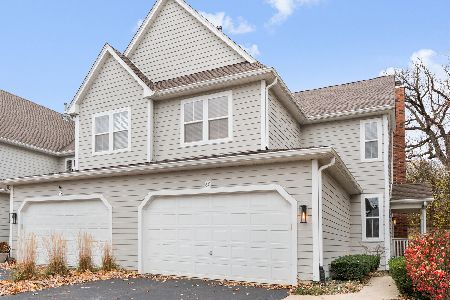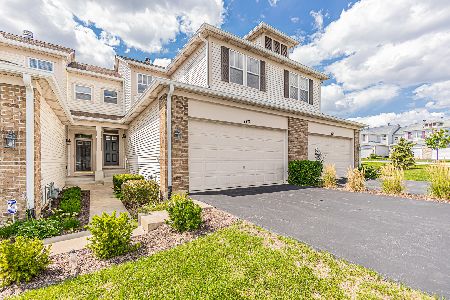187 Tanglewood Drive, Glen Ellyn, Illinois 60137
$287,000
|
Sold
|
|
| Status: | Closed |
| Sqft: | 1,843 |
| Cost/Sqft: | $160 |
| Beds: | 3 |
| Baths: | 3 |
| Year Built: | 1999 |
| Property Taxes: | $7,376 |
| Days On Market: | 3763 |
| Lot Size: | 0,00 |
Description
Baker Hill Sunny End Unit! Welcome to private and maintenance free living. This immaculate 3+ bedroom is situated on one of the most desired interior parcels. The naturalized and wooded back area creates privacy and is also a serene back drop to the established perennial gardens surrounding the patio and walkways. The airy open floor plan includes living/great room with fireplace, separate dining, plus family room/study that doubles as 1st floor bedroom if need be. Attached 2-car garage plus full basement with roughed-in plumbing for full bath. The king sized master suite with vaulted ceiling includes the large bath with whirlpool tub, separate shower, double vanities and walk-in closet. Laundry room with utility sink is also on 2nd floor, near the bedrooms. 9ft ceilings, California closet systems, built-in window seat. Perfect Glen Ellyn location is minutes from train station, expressway, restaurants, Starbucks, Trader Joes, Panfish Park and all GE has to offer. Wonderful opportunity!
Property Specifics
| Condos/Townhomes | |
| 2 | |
| — | |
| 1999 | |
| Full,English | |
| — | |
| No | |
| — |
| Du Page | |
| Baker Hill | |
| 264 / Monthly | |
| Insurance,Lawn Care,Snow Removal | |
| Lake Michigan | |
| Public Sewer | |
| 09058801 | |
| 0513333115 |
Nearby Schools
| NAME: | DISTRICT: | DISTANCE: | |
|---|---|---|---|
|
Grade School
Westfield Elementary School |
89 | — | |
|
Middle School
Glen Crest Middle School |
89 | Not in DB | |
|
High School
Glenbard South High School |
87 | Not in DB | |
Property History
| DATE: | EVENT: | PRICE: | SOURCE: |
|---|---|---|---|
| 19 Jan, 2016 | Sold | $287,000 | MRED MLS |
| 13 Nov, 2015 | Under contract | $295,000 | MRED MLS |
| 8 Oct, 2015 | Listed for sale | $295,000 | MRED MLS |
Room Specifics
Total Bedrooms: 3
Bedrooms Above Ground: 3
Bedrooms Below Ground: 0
Dimensions: —
Floor Type: Carpet
Dimensions: —
Floor Type: Carpet
Full Bathrooms: 3
Bathroom Amenities: Whirlpool,Separate Shower,Double Sink
Bathroom in Basement: 0
Rooms: Walk In Closet
Basement Description: Unfinished,Bathroom Rough-In
Other Specifics
| 2 | |
| Concrete Perimeter | |
| Asphalt | |
| Patio, Storms/Screens, End Unit, Cable Access | |
| Common Grounds,Wooded,Rear of Lot | |
| COMMON | |
| — | |
| Full | |
| First Floor Bedroom, Second Floor Laundry, Laundry Hook-Up in Unit, Storage | |
| Range, Microwave, Dishwasher, Refrigerator, Disposal | |
| Not in DB | |
| — | |
| — | |
| — | |
| Wood Burning, Gas Starter |
Tax History
| Year | Property Taxes |
|---|---|
| 2016 | $7,376 |
Contact Agent
Nearby Similar Homes
Nearby Sold Comparables
Contact Agent
Listing Provided By
Keller Williams Premiere Properties





