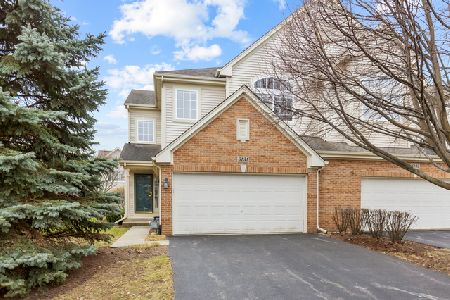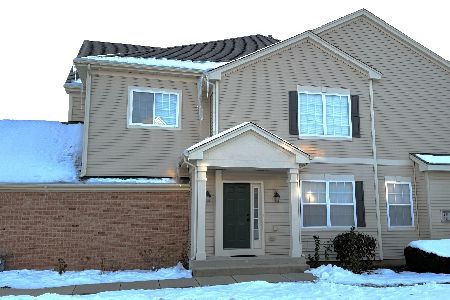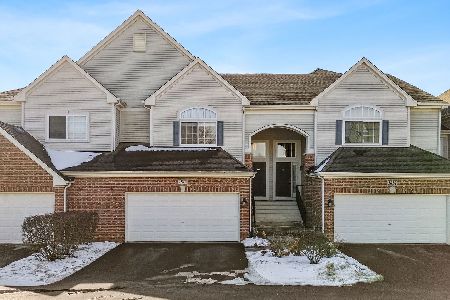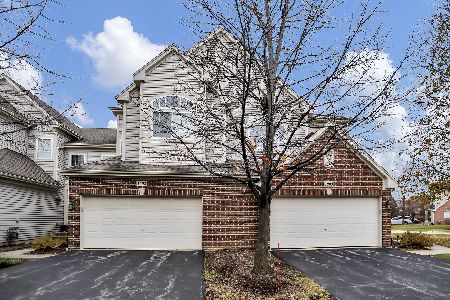1870 Maureen Drive, Hoffman Estates, Illinois 60192
$250,000
|
Sold
|
|
| Status: | Closed |
| Sqft: | 0 |
| Cost/Sqft: | — |
| Beds: | 3 |
| Baths: | 4 |
| Year Built: | 2003 |
| Property Taxes: | $5,427 |
| Days On Market: | 2781 |
| Lot Size: | 0,00 |
Description
A fabulous open floor plan and lovely design elements set the tone for this 2 story town home. First floor highlights include 9' and vaulted ceilings, light filling windows, formal living and dining rooms and hardwood flooring. The spacious kitchen opens to the family room and has sliding doors to the deck and commons area. The master bedroom suite is perfect with a walk in closet and luxury master bath! The 2 additional bedrooms are nicely sized and share a hall bath. For even more living space, the basement is finished with a full bath and rec room. Close to the tollway, forest preserve and the Arboretum open air mall with lots of restaurant and shopping choices. This home is immaculate and in turnkey ready condition!
Property Specifics
| Condos/Townhomes | |
| 2 | |
| — | |
| 2003 | |
| Full | |
| — | |
| No | |
| — |
| Cook | |
| Canterbury Fields | |
| 210 / Monthly | |
| Insurance,Exterior Maintenance,Lawn Care,Snow Removal | |
| Lake Michigan | |
| Public Sewer | |
| 10022397 | |
| 06081110071156 |
Nearby Schools
| NAME: | DISTRICT: | DISTANCE: | |
|---|---|---|---|
|
Grade School
Lincoln Elementary School |
46 | — | |
|
Middle School
Larsen Middle School |
46 | Not in DB | |
|
High School
Elgin High School |
46 | Not in DB | |
Property History
| DATE: | EVENT: | PRICE: | SOURCE: |
|---|---|---|---|
| 22 Sep, 2015 | Under contract | $0 | MRED MLS |
| 3 Sep, 2015 | Listed for sale | $0 | MRED MLS |
| 30 Aug, 2016 | Under contract | $0 | MRED MLS |
| 29 Jul, 2016 | Listed for sale | $0 | MRED MLS |
| 4 Sep, 2018 | Sold | $250,000 | MRED MLS |
| 26 Jul, 2018 | Under contract | $249,900 | MRED MLS |
| 18 Jul, 2018 | Listed for sale | $249,900 | MRED MLS |
Room Specifics
Total Bedrooms: 3
Bedrooms Above Ground: 3
Bedrooms Below Ground: 0
Dimensions: —
Floor Type: Carpet
Dimensions: —
Floor Type: Carpet
Full Bathrooms: 4
Bathroom Amenities: Whirlpool,Separate Shower,Double Sink
Bathroom in Basement: 1
Rooms: Recreation Room
Basement Description: Finished
Other Specifics
| 2.5 | |
| Concrete Perimeter | |
| Asphalt | |
| Deck, End Unit | |
| Common Grounds | |
| COMMON | |
| — | |
| Full | |
| Vaulted/Cathedral Ceilings, Hardwood Floors, Second Floor Laundry, Laundry Hook-Up in Unit | |
| Range, Microwave, Dishwasher, Refrigerator, Washer, Dryer, Disposal | |
| Not in DB | |
| — | |
| — | |
| — | |
| — |
Tax History
| Year | Property Taxes |
|---|---|
| 2018 | $5,427 |
Contact Agent
Nearby Similar Homes
Nearby Sold Comparables
Contact Agent
Listing Provided By
RE/MAX of Barrington








