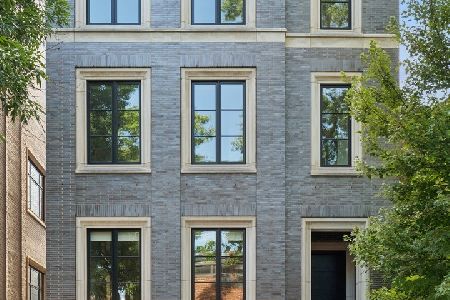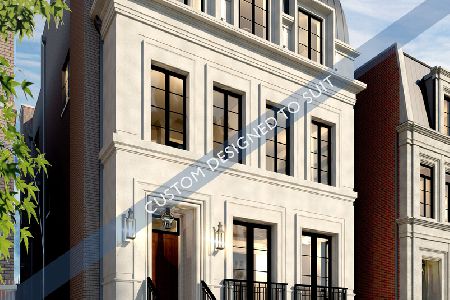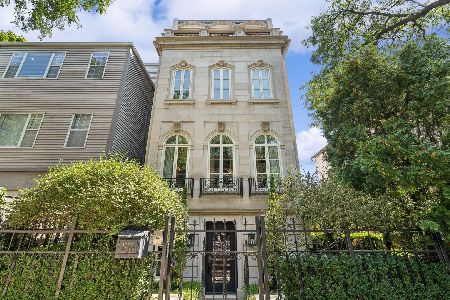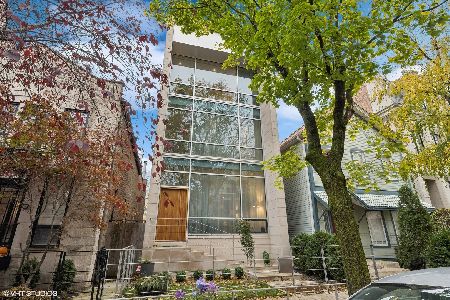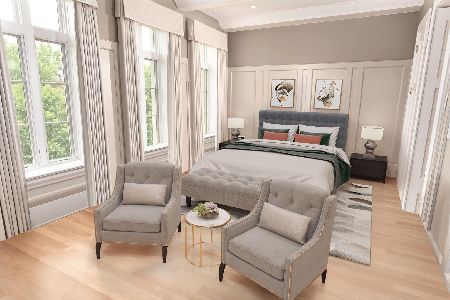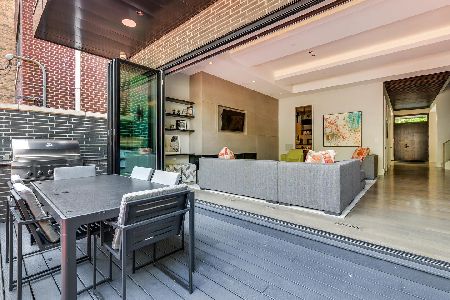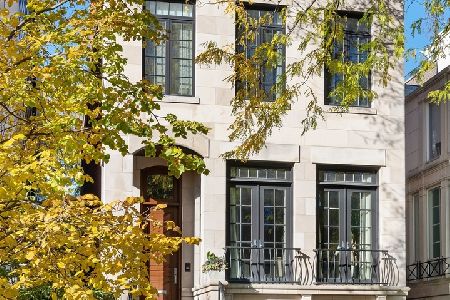1870 Orchard Street, Lincoln Park, Chicago, Illinois 60614
$4,883,623
|
Sold
|
|
| Status: | Closed |
| Sqft: | 7,260 |
| Cost/Sqft: | $685 |
| Beds: | 6 |
| Baths: | 6 |
| Year Built: | 2013 |
| Property Taxes: | $0 |
| Days On Market: | 4729 |
| Lot Size: | 0,00 |
Description
Coming soon from Environs Development on a 28' x 131'extra wide + extra deep lot. This prestigious Lincoln Park block lacks an alley in back, allowing this extraordinary 7,260 SF home to benefit from an attached, front-loaded garage & an enormous (37' x 28') rear yard. A 5 stop elevator will provide access to a massive penthouse roofdeck w exceptional city vus. Hurry to customize the limestone facade and floorplan.
Property Specifics
| Single Family | |
| — | |
| Traditional | |
| 2013 | |
| Full,English | |
| — | |
| No | |
| — |
| Cook | |
| — | |
| 0 / Not Applicable | |
| None | |
| Public | |
| Public Sewer | |
| 08275155 | |
| 14333011061001 |
Nearby Schools
| NAME: | DISTRICT: | DISTANCE: | |
|---|---|---|---|
|
Grade School
Oscar Mayer Elementary School |
299 | — | |
|
High School
Lincoln Park High School |
299 | Not in DB | |
Property History
| DATE: | EVENT: | PRICE: | SOURCE: |
|---|---|---|---|
| 20 Nov, 2014 | Sold | $4,883,623 | MRED MLS |
| 8 Nov, 2013 | Under contract | $4,975,000 | MRED MLS |
| 20 Feb, 2013 | Listed for sale | $4,975,000 | MRED MLS |
| 17 Sep, 2015 | Sold | $5,500,000 | MRED MLS |
| 2 Sep, 2015 | Under contract | $5,500,000 | MRED MLS |
| 10 Jun, 2015 | Listed for sale | $5,500,000 | MRED MLS |
| 4 Jun, 2021 | Sold | $4,800,000 | MRED MLS |
| 25 Apr, 2021 | Under contract | $5,500,000 | MRED MLS |
| 14 Jan, 2021 | Listed for sale | $5,500,000 | MRED MLS |
Room Specifics
Total Bedrooms: 6
Bedrooms Above Ground: 6
Bedrooms Below Ground: 0
Dimensions: —
Floor Type: Hardwood
Dimensions: —
Floor Type: Hardwood
Dimensions: —
Floor Type: Hardwood
Dimensions: —
Floor Type: —
Dimensions: —
Floor Type: —
Full Bathrooms: 6
Bathroom Amenities: Whirlpool,Separate Shower,Steam Shower,Double Sink,Double Shower,Soaking Tub
Bathroom in Basement: 1
Rooms: Attic,Bedroom 5,Bedroom 6,Deck,Loft,Recreation Room
Basement Description: Finished,Exterior Access
Other Specifics
| 2 | |
| Concrete Perimeter | |
| — | |
| Deck, Roof Deck | |
| Fenced Yard,Irregular Lot | |
| 28 X 131 | |
| Finished,Full | |
| Full | |
| Bar-Wet, Elevator, Hardwood Floors, Heated Floors, Second Floor Laundry | |
| Range, Microwave, Dishwasher, Refrigerator, High End Refrigerator, Bar Fridge, Washer, Dryer, Disposal, Stainless Steel Appliance(s) | |
| Not in DB | |
| Sidewalks, Street Lights, Street Paved | |
| — | |
| — | |
| Wood Burning, Gas Log, Gas Starter |
Tax History
| Year | Property Taxes |
|---|---|
| 2021 | $84,396 |
Contact Agent
Nearby Similar Homes
Nearby Sold Comparables
Contact Agent
Listing Provided By
@properties

