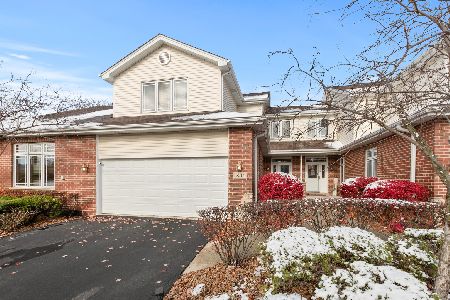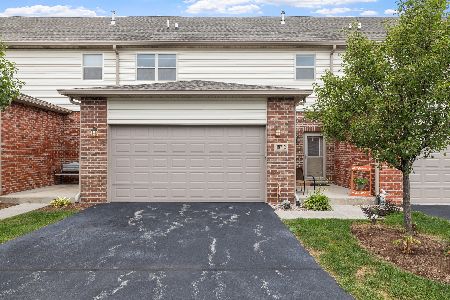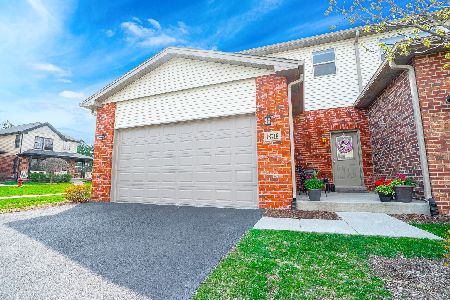18704 Mill Creek Drive, Mokena, Illinois 60448
$302,000
|
Sold
|
|
| Status: | Closed |
| Sqft: | 2,200 |
| Cost/Sqft: | $139 |
| Beds: | 3 |
| Baths: | 3 |
| Year Built: | 2017 |
| Property Taxes: | $0 |
| Days On Market: | 2926 |
| Lot Size: | 0,00 |
Description
LAST UNIT AVAILABLE!! NEW CONSTRUCTION townhome in Mokena! Interior unit. Approximately 2200 SQ FT. 9ft ceilings on first floor. Amazing open concept kitchen with hardwood floors, granite countertops, backsplash and stainless steel appliance package. This spacious townhome features 3 bedrooms and 2.1 bathrooms. Large master bedroom and huge master walk-in-closet! Dual sinks in both upstairs baths! Second floor laundry room. Full basement with rough-in plumbing. Two car garage + extra mudroom area. Close walk to shops and dining! Walking path to nearby parks! Easy access to I-355 and I-80. This is your last chance to own new construction in Old Mill Pond development! *Please note photos are from end unit. No windows on north wall in family room and master bedroom as shown in pictures*
Property Specifics
| Condos/Townhomes | |
| 2 | |
| — | |
| 2017 | |
| Full | |
| — | |
| No | |
| — |
| Will | |
| Old Mill Pond | |
| 175 / Monthly | |
| Parking,Insurance,Exterior Maintenance,Lawn Care,Snow Removal | |
| Lake Michigan | |
| Public Sewer | |
| 09848843 | |
| 1909064010380000 |
Nearby Schools
| NAME: | DISTRICT: | DISTANCE: | |
|---|---|---|---|
|
Grade School
Mokena Elementary School |
159 | — | |
|
Middle School
Mokena Junior High School |
159 | Not in DB | |
|
High School
Lincoln-way Central High School |
210 | Not in DB | |
Property History
| DATE: | EVENT: | PRICE: | SOURCE: |
|---|---|---|---|
| 1 May, 2018 | Sold | $302,000 | MRED MLS |
| 17 Mar, 2018 | Under contract | $304,900 | MRED MLS |
| 5 Feb, 2018 | Listed for sale | $304,900 | MRED MLS |
Room Specifics
Total Bedrooms: 3
Bedrooms Above Ground: 3
Bedrooms Below Ground: 0
Dimensions: —
Floor Type: Carpet
Dimensions: —
Floor Type: Carpet
Full Bathrooms: 3
Bathroom Amenities: Double Sink
Bathroom in Basement: 1
Rooms: Foyer
Basement Description: Unfinished,Bathroom Rough-In
Other Specifics
| 2 | |
| Concrete Perimeter | |
| Asphalt | |
| — | |
| — | |
| 32X81 | |
| — | |
| Full | |
| Hardwood Floors, Second Floor Laundry | |
| Range, Microwave, Dishwasher, Refrigerator, Stainless Steel Appliance(s) | |
| Not in DB | |
| — | |
| — | |
| — | |
| — |
Tax History
| Year | Property Taxes |
|---|
Contact Agent
Nearby Sold Comparables
Contact Agent
Listing Provided By
Keller Williams Preferred Rlty






