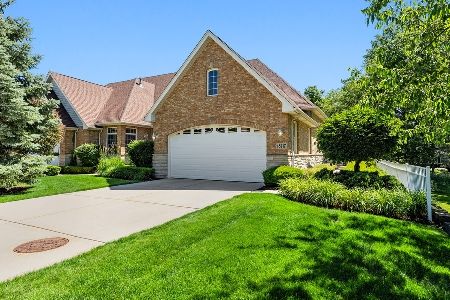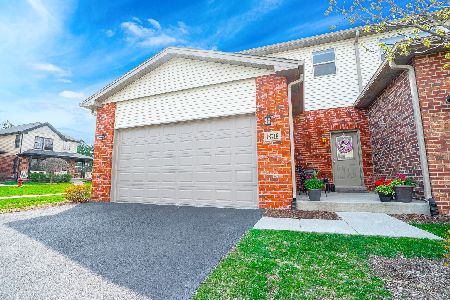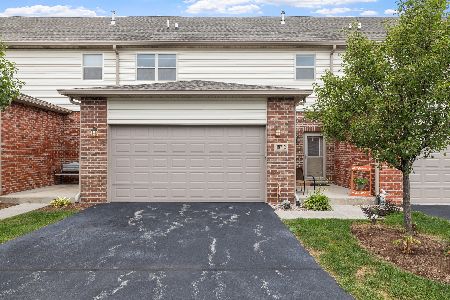18709 114th Avenue, Mokena, Illinois 60448
$359,000
|
Sold
|
|
| Status: | Closed |
| Sqft: | 3,604 |
| Cost/Sqft: | $103 |
| Beds: | 2 |
| Baths: | 3 |
| Year Built: | 2004 |
| Property Taxes: | $8,731 |
| Days On Market: | 2035 |
| Lot Size: | 0,00 |
Description
Absolutely stunning brick ranch townhome surrounded by mature trees and featuring a full finished basement. The open concept main level features fresh paint, hardwood floors, and custom window coverings throughout. You'll love entertaining in the formal living and dining areas. The spacious open kitchen will delight any home cook with its custom cabinetry, spacious breakfast bar, granite counters and backsplash. The great room features soaring ceilings, a gas fireplace, eating area and convenient exterior access. The luxury master bedroom boasts a dramatic vaulted ceiling, private deck access, double closets, and a spa-like en-suite bath with whirlpool tub, step-in shower and double sinks. Relax with family and friends or work from home in the fantastic finished basement with high ceilings, wet bar, full bath, 3rd bedroom, and huge storage room. The attached 2 car garage includes epoxy flooring and modular storage cabinets with adjustable shelving. Outside, enjoy the private green space and mature trees from the wrap-around, maintenance-free deck with 2 privacy alcoves. Fantastic location just one block from Buske Park, walking trails and Old Mill Pond shopping center. Don't miss it!
Property Specifics
| Condos/Townhomes | |
| 1 | |
| — | |
| 2004 | |
| Full | |
| RANCH | |
| No | |
| — |
| Will | |
| Jenyglenn | |
| 175 / Monthly | |
| Exterior Maintenance,Lawn Care,Snow Removal,Other | |
| Public | |
| Public Sewer | |
| 10782434 | |
| 1909064010200000 |
Nearby Schools
| NAME: | DISTRICT: | DISTANCE: | |
|---|---|---|---|
|
Grade School
Mokena Elementary School |
159 | — | |
|
Middle School
Mokena Intermediate School |
159 | Not in DB | |
|
High School
Lincoln-way Central High School |
210 | Not in DB | |
Property History
| DATE: | EVENT: | PRICE: | SOURCE: |
|---|---|---|---|
| 10 Sep, 2020 | Sold | $359,000 | MRED MLS |
| 25 Jul, 2020 | Under contract | $369,900 | MRED MLS |
| 15 Jul, 2020 | Listed for sale | $369,900 | MRED MLS |
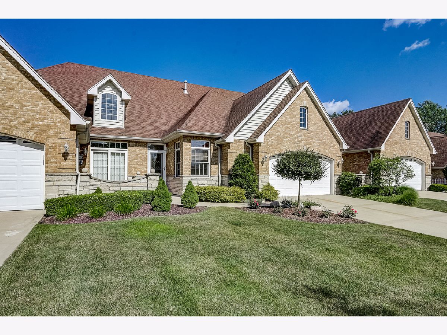
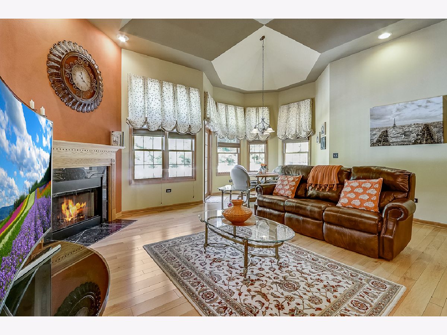
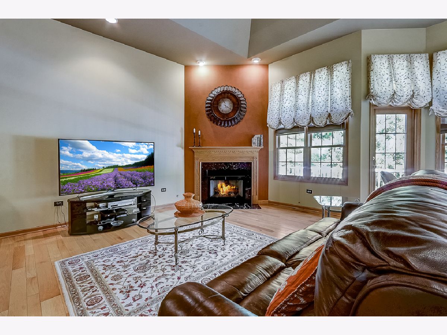
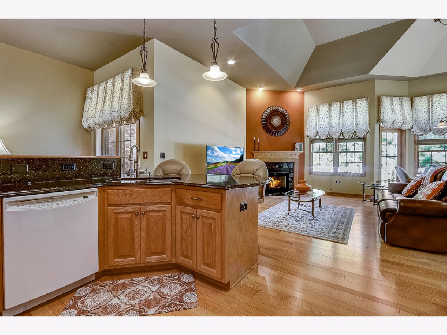
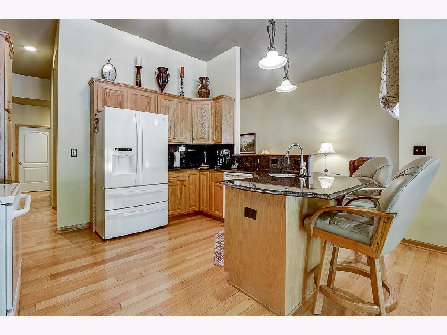
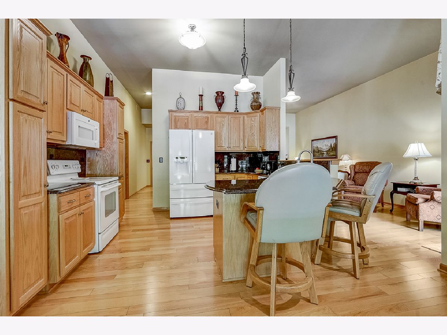
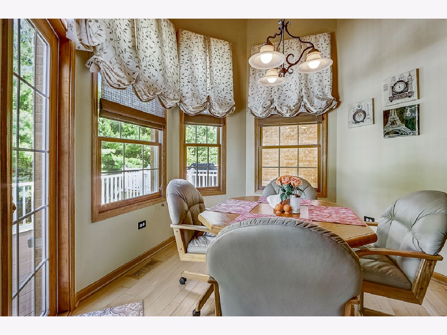
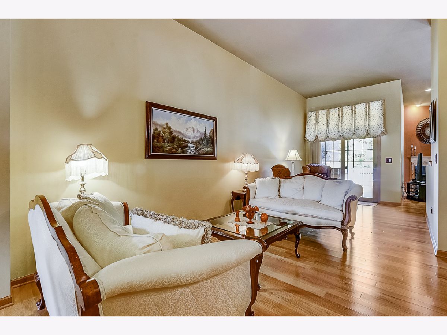
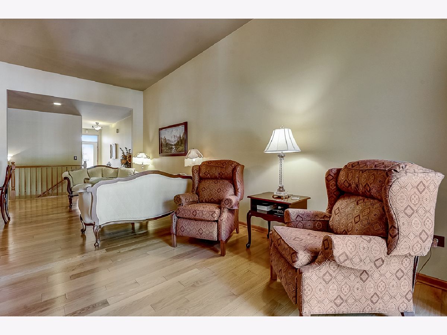
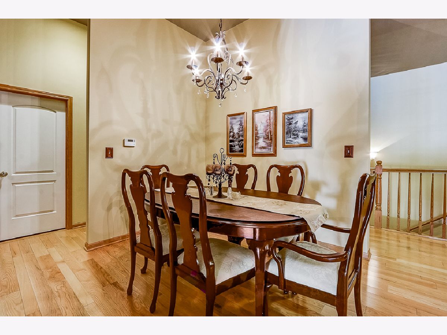
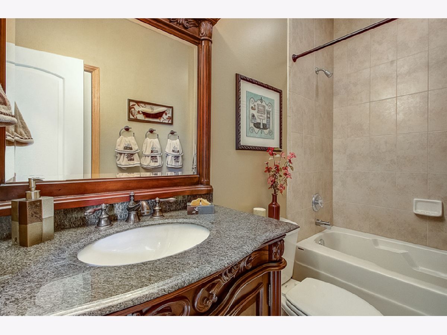
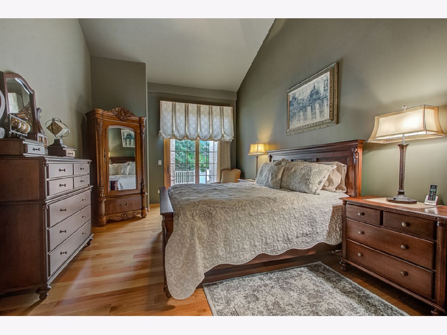
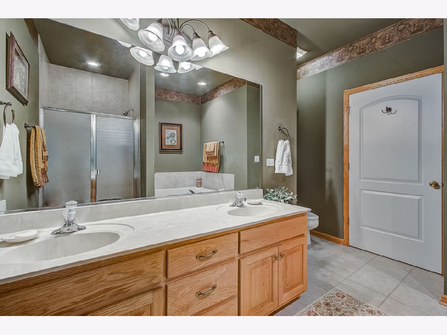
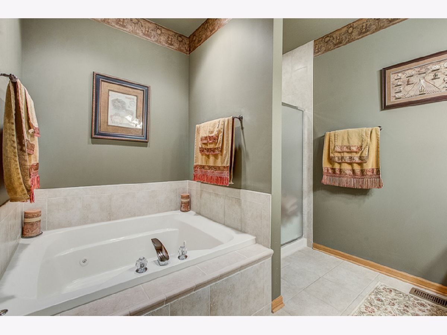
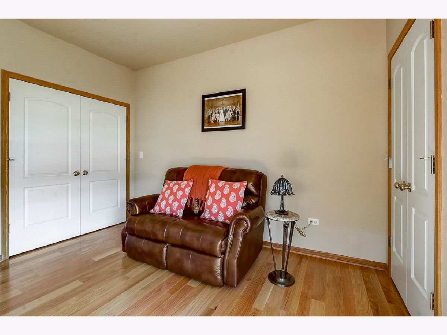
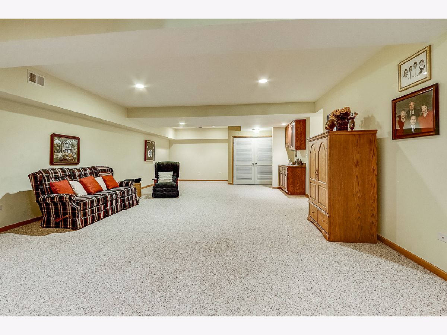
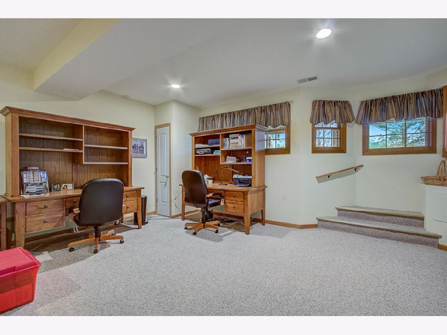
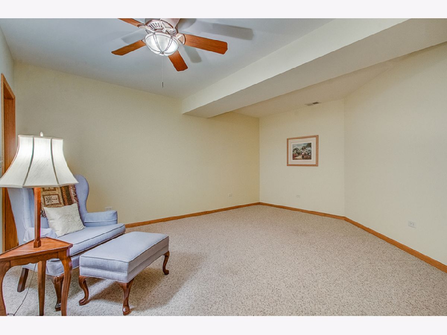
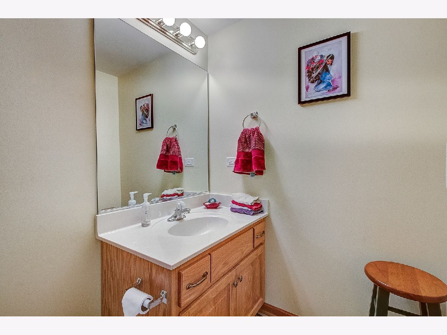
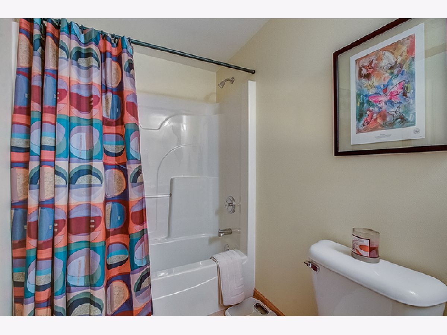
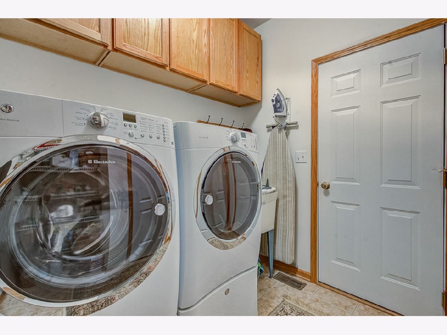
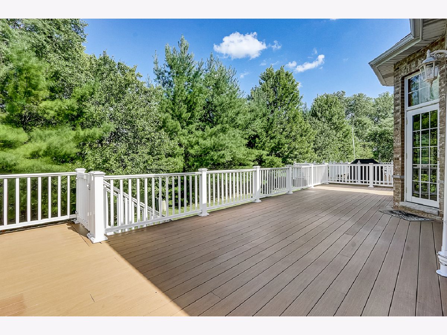
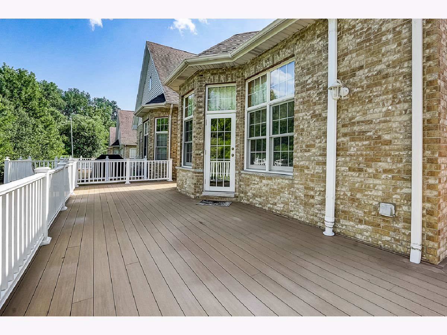
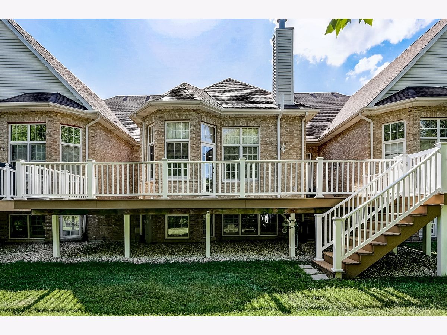
Room Specifics
Total Bedrooms: 3
Bedrooms Above Ground: 2
Bedrooms Below Ground: 1
Dimensions: —
Floor Type: Hardwood
Dimensions: —
Floor Type: Carpet
Full Bathrooms: 3
Bathroom Amenities: Whirlpool,Separate Shower,Double Sink
Bathroom in Basement: 1
Rooms: Breakfast Room,Office,Recreation Room
Basement Description: Finished
Other Specifics
| 2 | |
| Concrete Perimeter | |
| Concrete | |
| Deck | |
| Landscaped | |
| 36 X 147 | |
| — | |
| Full | |
| Vaulted/Cathedral Ceilings, Bar-Wet, Hardwood Floors, First Floor Laundry, Walk-In Closet(s) | |
| Range, Microwave, Dishwasher, Refrigerator, Washer, Dryer, Disposal | |
| Not in DB | |
| — | |
| — | |
| Park, Tennis Court(s) | |
| Gas Log, Gas Starter |
Tax History
| Year | Property Taxes |
|---|---|
| 2020 | $8,731 |
Contact Agent
Nearby Similar Homes
Nearby Sold Comparables
Contact Agent
Listing Provided By
Redfin Corporation

