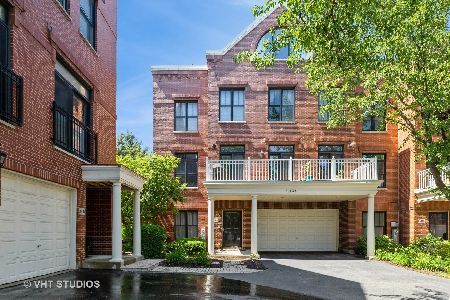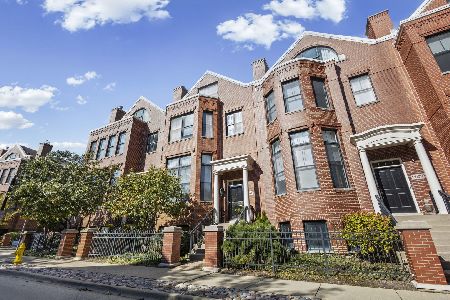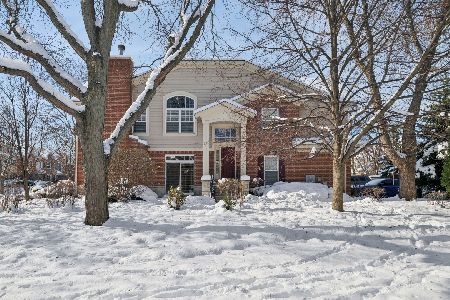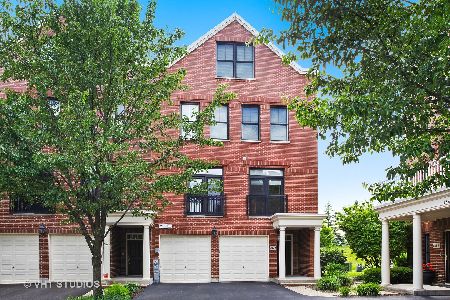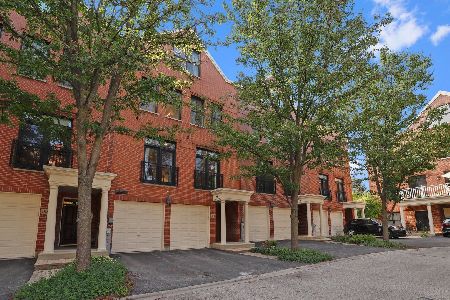1871 Admiral Court, Glenview, Illinois 60026
$770,000
|
Sold
|
|
| Status: | Closed |
| Sqft: | 3,800 |
| Cost/Sqft: | $211 |
| Beds: | 4 |
| Baths: | 4 |
| Year Built: | 2005 |
| Property Taxes: | $15,414 |
| Days On Market: | 1107 |
| Lot Size: | 0,00 |
Description
WOW! This updated, sought-after 3,800 square foot townhome is ideally situated directly ON THE GOLF COURSE and has its own private ELEVATOR!!! Overlooking the 1st fairway of the adjacent award-winning PGA Glen Club Golf Course, panoramic resort-like views and breathtaking sunsets can be enjoyed 24-7! And this location is near all the fabulous amenities The Glen has to offer including trendy restaurants, fabulous shopping, movie theaters, wonderful Park Center Activity & Fitness Center with indoor pool/track/pickleball & more PLUS have easy accessibility to commuter train and expressways to downtown Chicago & O'Hare Airport--it just doesn't get any better! Four levels of spacious, maintenance-free living include: high ceilings, baths on all levels, oversized windows/French doors and not one but TWO expansive outdoor living spaces providing sensational year-round views of the surrounding, beautifully manicured golf course grounds all of which are just some of the outstanding hallmarks of this exceptional and rarely offered "Biltmore" model. The living room/family room, large enough to accommodate a baby grand piano, is often used as a combination living/dining room with a large Butler's Pantry/serving area and walk-in pantry nearby. The striking kitchen boasts richly-hued cherry cabinetry, granite counters, a center island/breakfast bar and opens to the generous dining area where there is an inviting fireplace and wall full of glass doors leading out to a big balcony and seemingly unending golf course views. Four spacious bedrooms are located on the upper levels along with a handy full-sized laundry room. The romantic primary suite, with more golf course and sunset vistas, has a big sitting area, two organized walk-in closets and a renovated bath with dual vanities, walk-in shower, jacuzzi and separate shower. The super-sized lower level family room has an office or play area as well; French doors open to the large covered patio and expansive lush openlands. There is an attached two car HEATED garage and ample storage as well. This all-brick beauty, with its spectacular golf course setting, wonderful condition, large square footage and an elevator servicing each floor is simply in one of the BEST townhomes the Glen has to offer!
Property Specifics
| Condos/Townhomes | |
| 4 | |
| — | |
| 2005 | |
| — | |
| BILTMORE | |
| No | |
| — |
| Cook | |
| Tower Crossing | |
| 730 / Monthly | |
| — | |
| — | |
| — | |
| 11696796 | |
| 04271030501094 |
Nearby Schools
| NAME: | DISTRICT: | DISTANCE: | |
|---|---|---|---|
|
Grade School
Westbrook Elementary School |
34 | — | |
|
Middle School
Glen Grove Elementary School |
34 | Not in DB | |
|
High School
Glenbrook South High School |
225 | Not in DB | |
Property History
| DATE: | EVENT: | PRICE: | SOURCE: |
|---|---|---|---|
| 2 Mar, 2023 | Sold | $770,000 | MRED MLS |
| 11 Jan, 2023 | Under contract | $799,999 | MRED MLS |
| 6 Jan, 2023 | Listed for sale | $799,999 | MRED MLS |
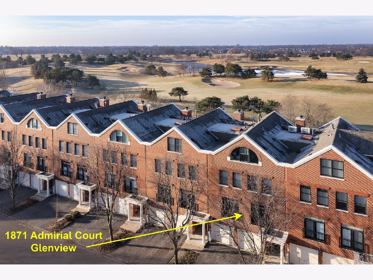
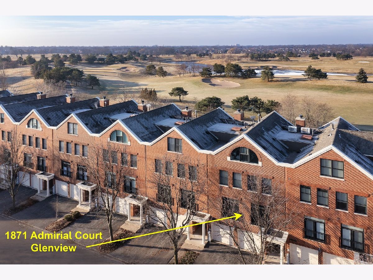


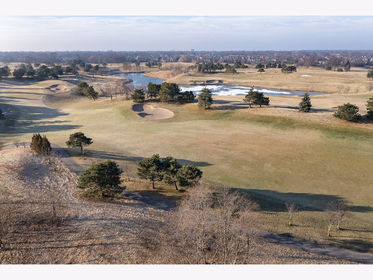
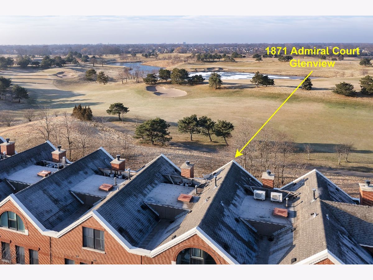
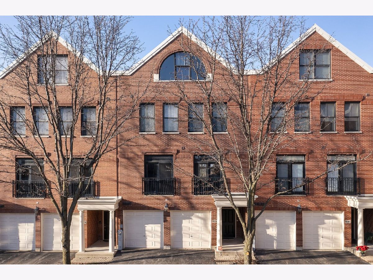
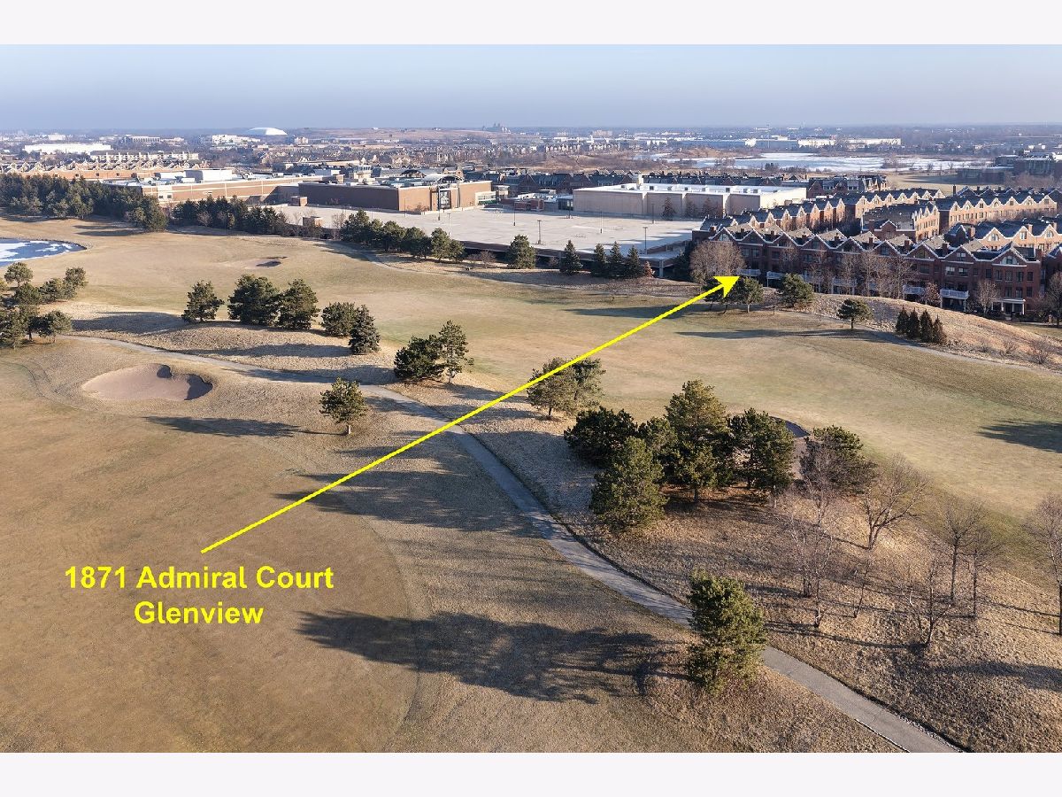
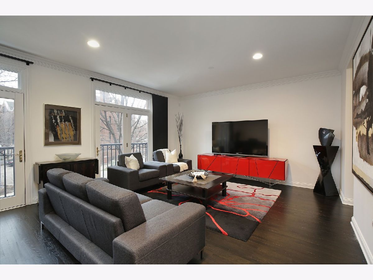
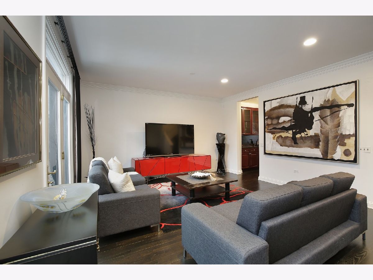
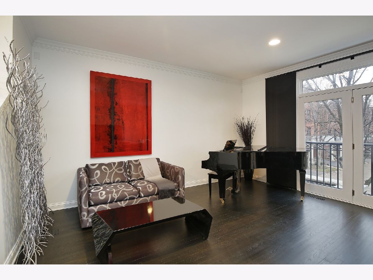
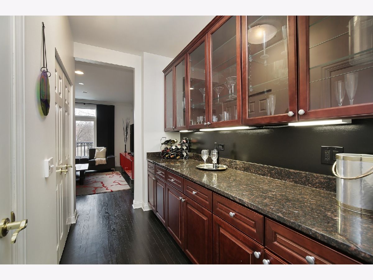
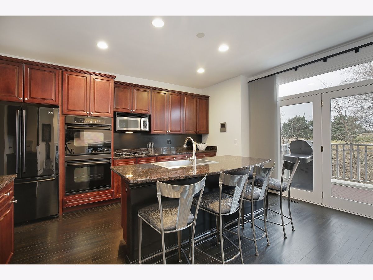
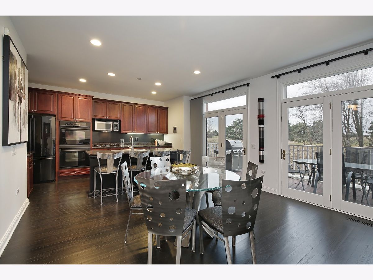
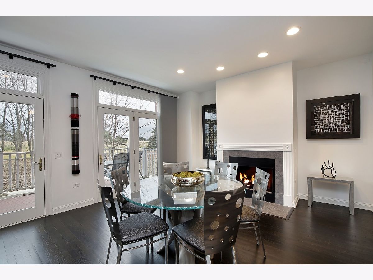
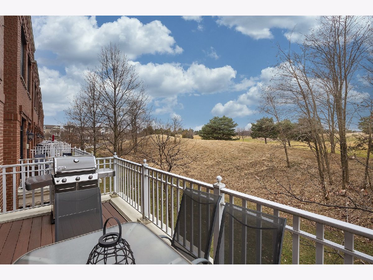
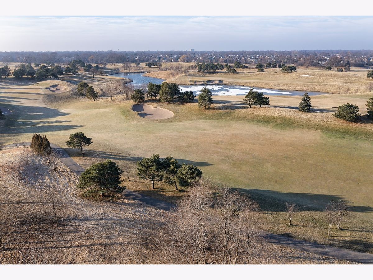
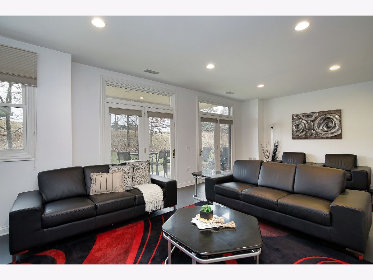
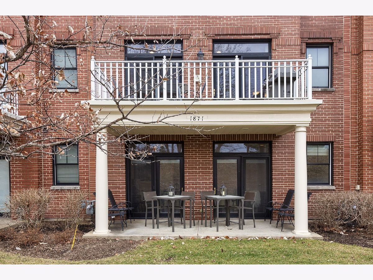
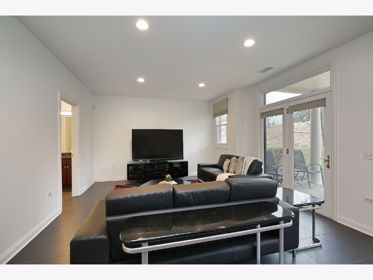
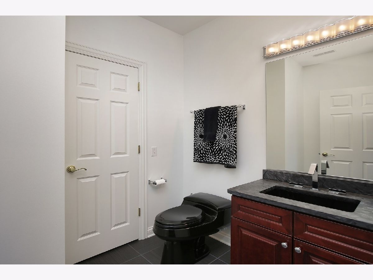
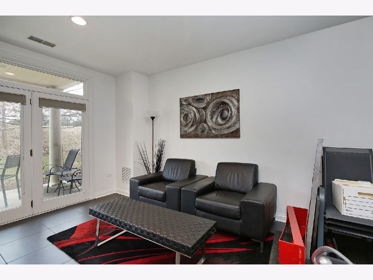
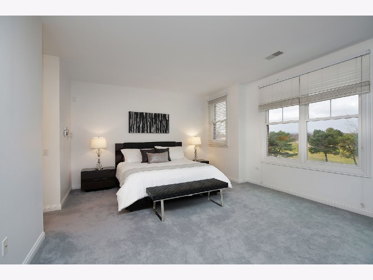
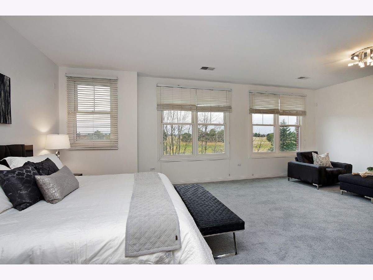
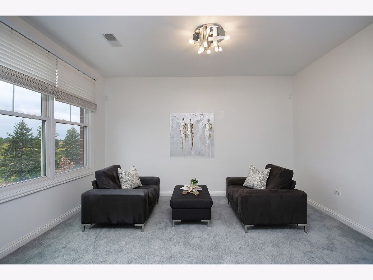
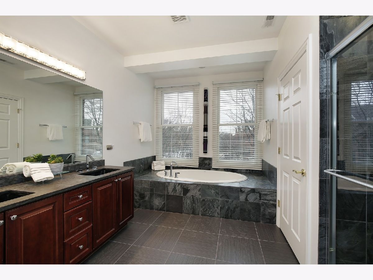
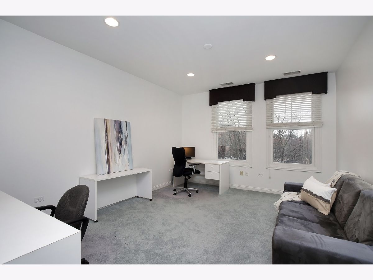
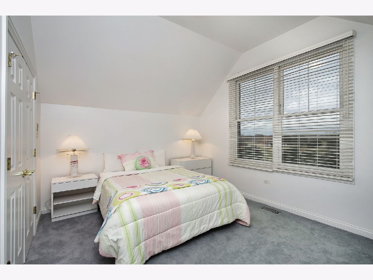
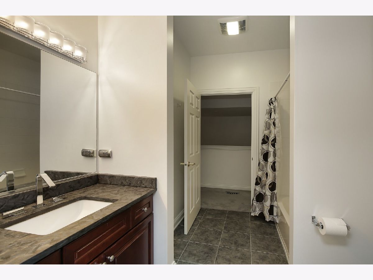
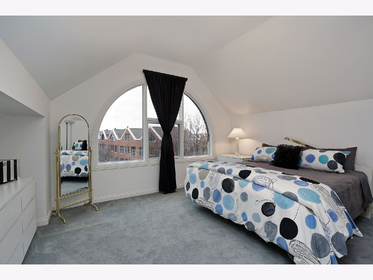
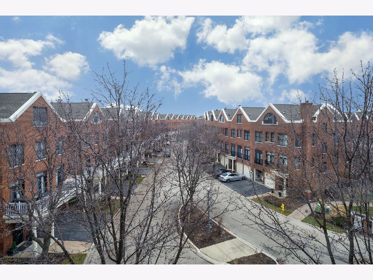
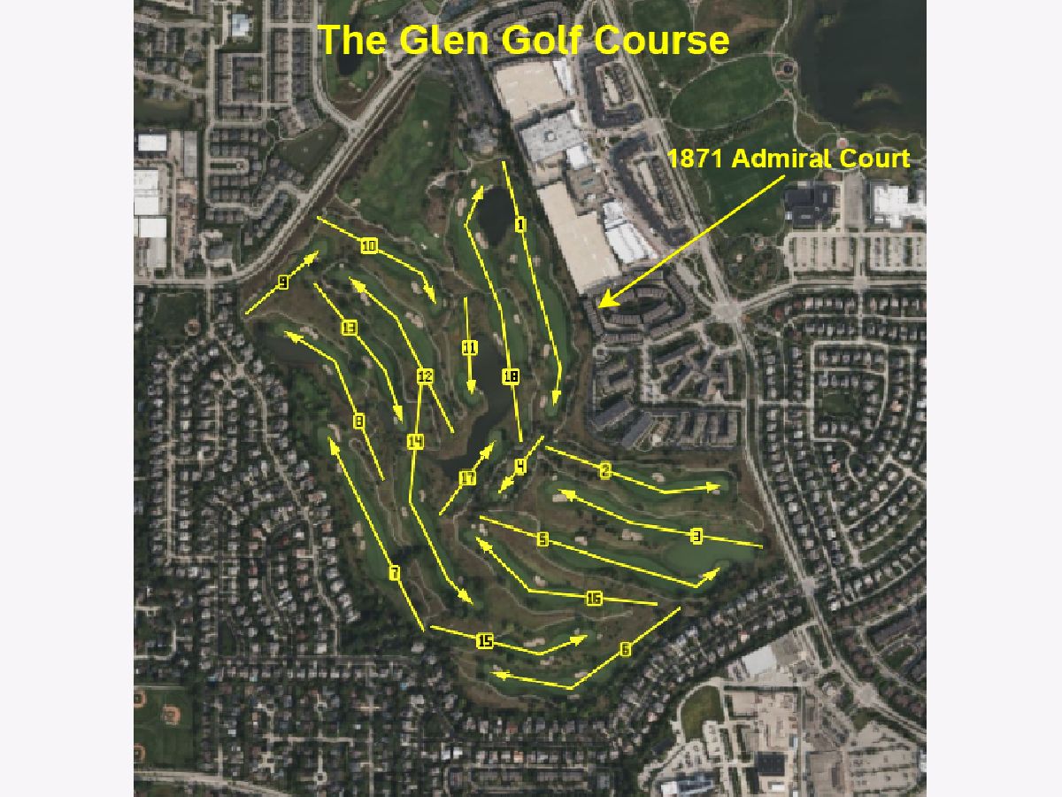
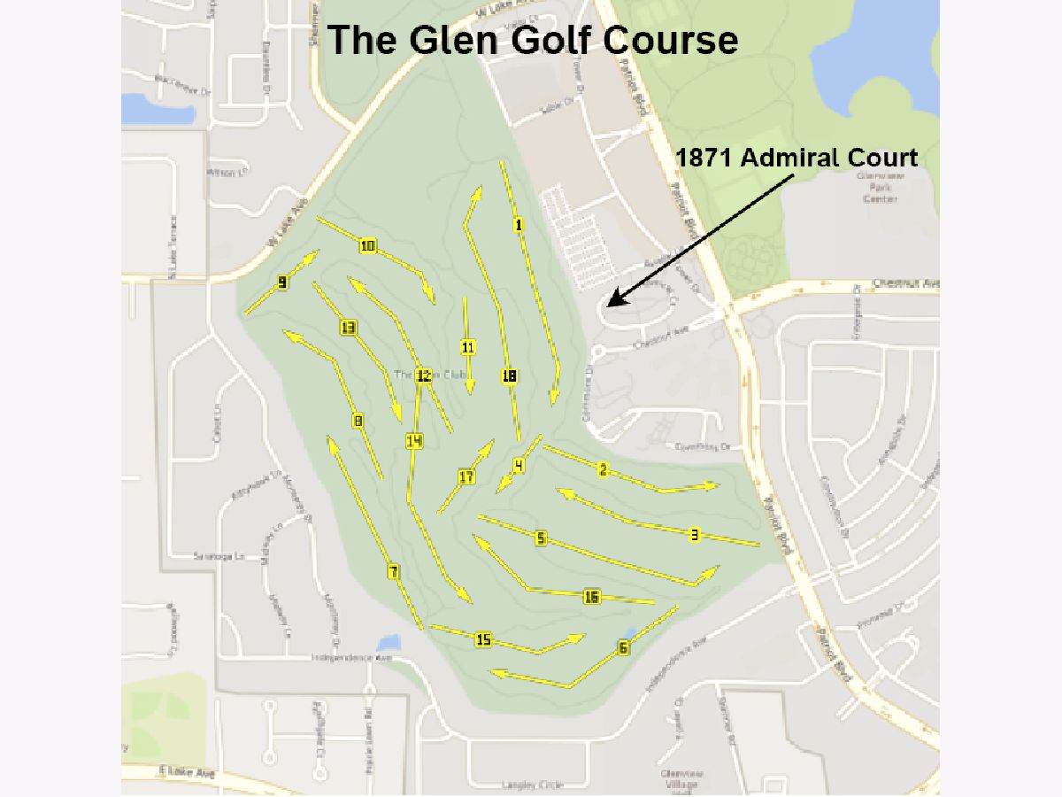
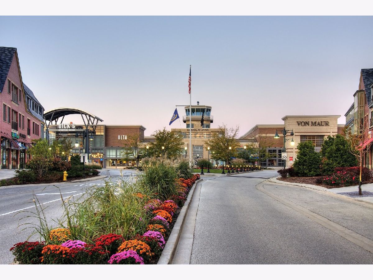
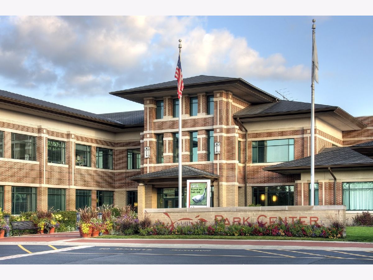
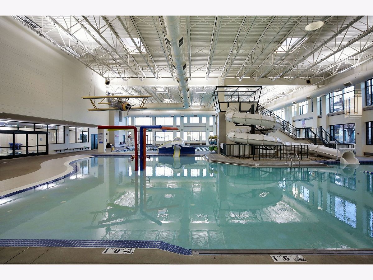
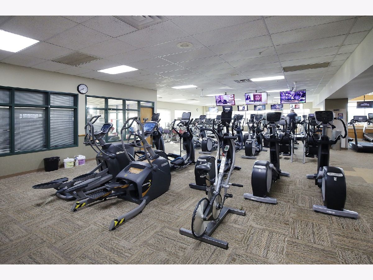
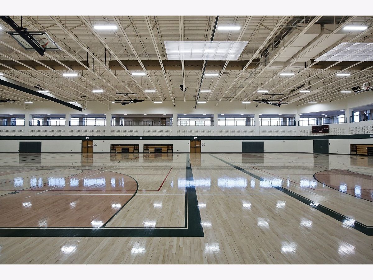
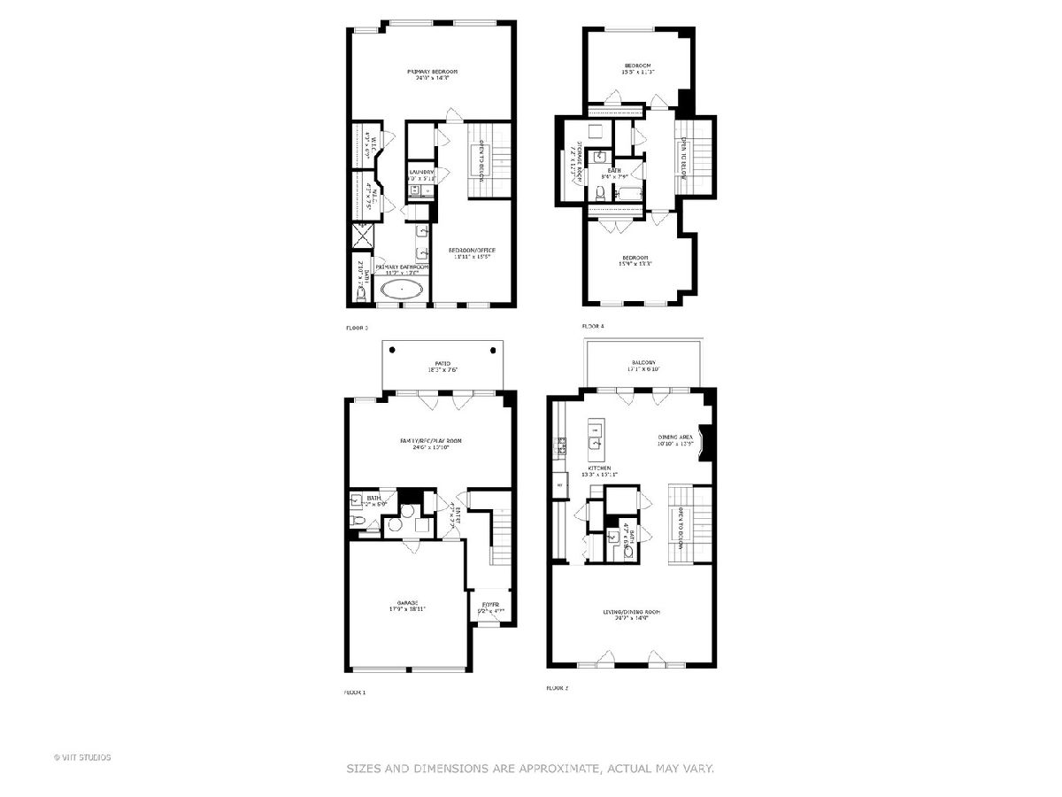
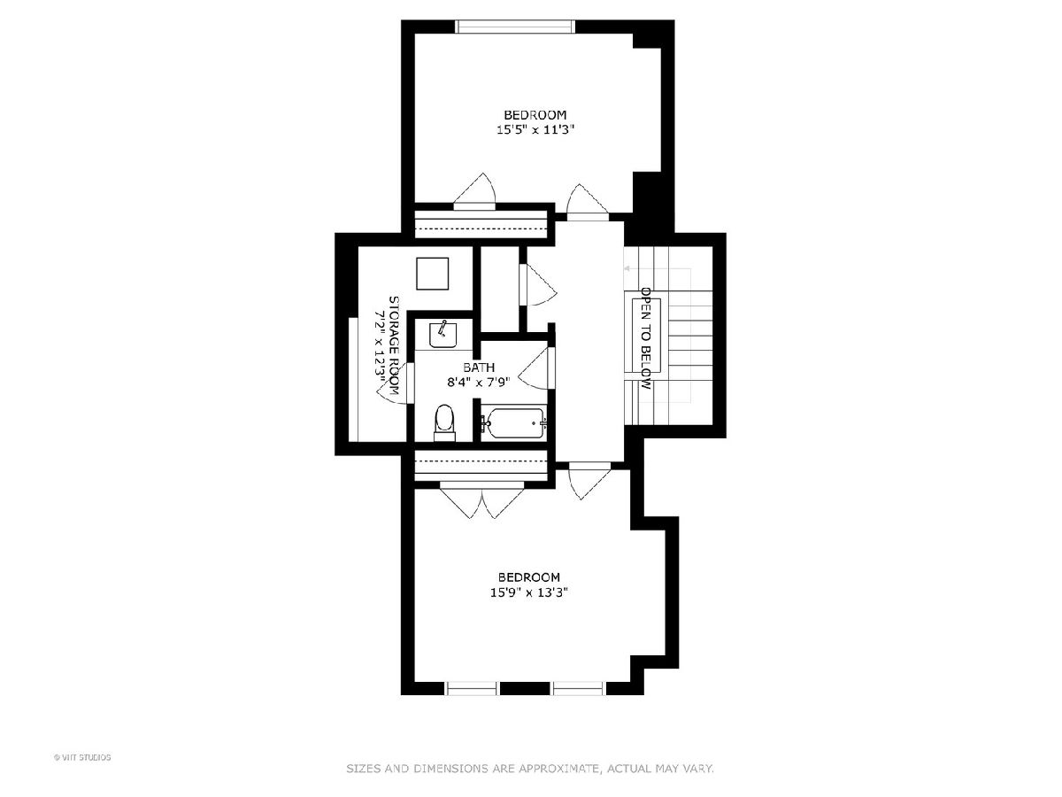
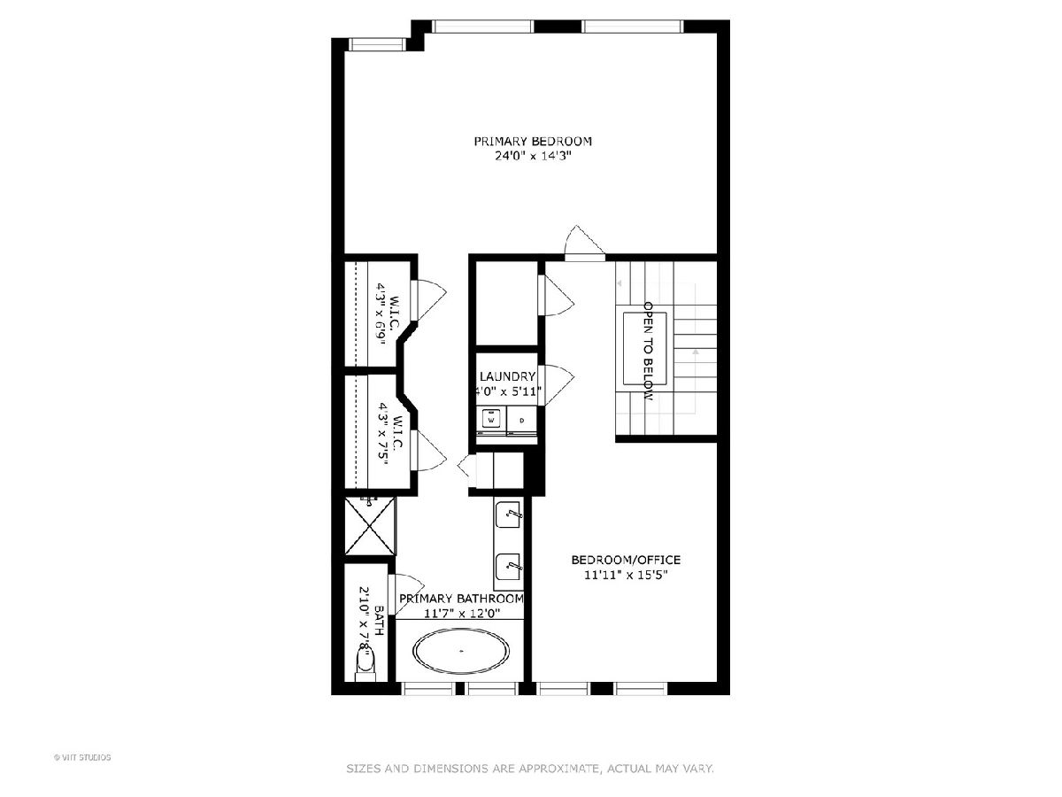
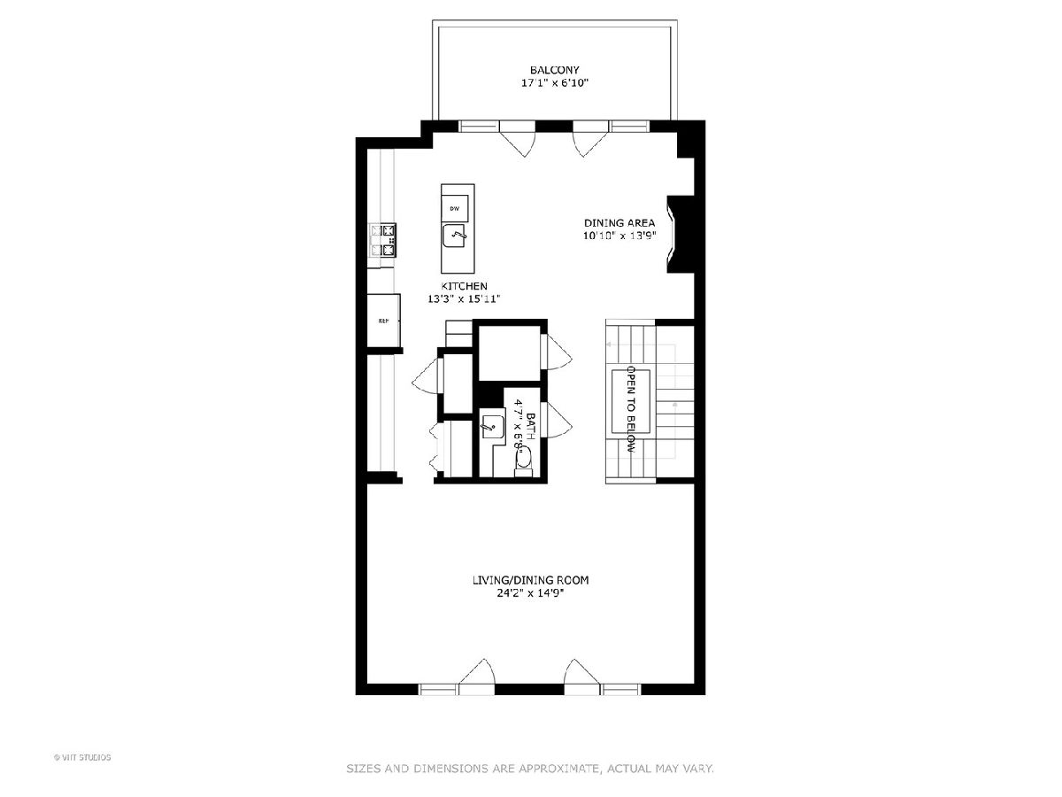
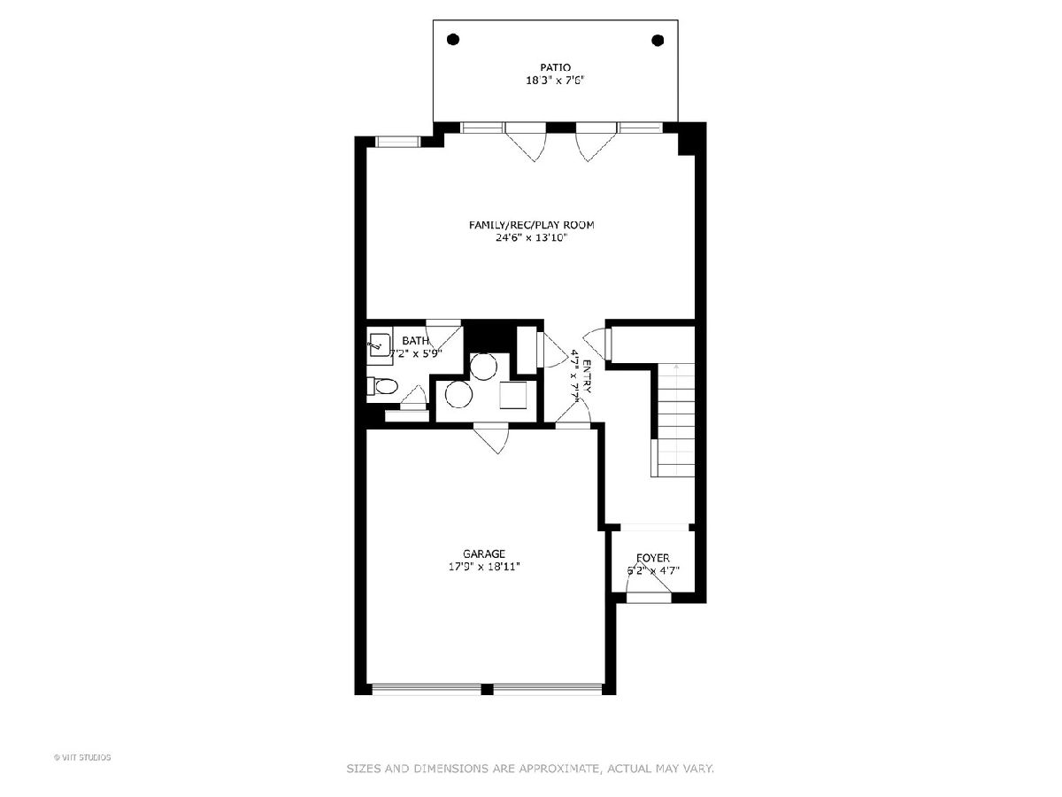
Room Specifics
Total Bedrooms: 4
Bedrooms Above Ground: 4
Bedrooms Below Ground: 0
Dimensions: —
Floor Type: —
Dimensions: —
Floor Type: —
Dimensions: —
Floor Type: —
Full Bathrooms: 4
Bathroom Amenities: Whirlpool,Separate Shower,Double Sink
Bathroom in Basement: 0
Rooms: —
Basement Description: None
Other Specifics
| 2 | |
| — | |
| Asphalt | |
| — | |
| — | |
| 1 X 1 | |
| — | |
| — | |
| — | |
| — | |
| Not in DB | |
| — | |
| — | |
| — | |
| — |
Tax History
| Year | Property Taxes |
|---|---|
| 2023 | $15,414 |
Contact Agent
Nearby Similar Homes
Nearby Sold Comparables
Contact Agent
Listing Provided By
@properties Christie's International Real Estate

