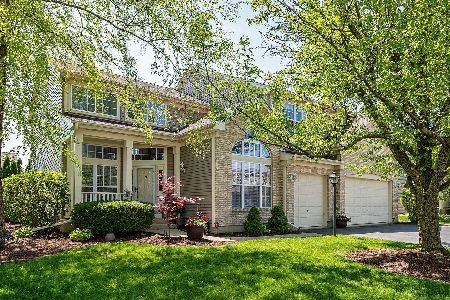1871 Cooper Lane, Algonquin, Illinois 60102
$250,000
|
Sold
|
|
| Status: | Closed |
| Sqft: | 2,994 |
| Cost/Sqft: | $85 |
| Beds: | 3 |
| Baths: | 3 |
| Year Built: | 1999 |
| Property Taxes: | $8,278 |
| Days On Market: | 3923 |
| Lot Size: | 0,23 |
Description
Brookfield model 2 story home in Willoughby Farms Estates with 2,994 Sq ft plus a full unfinished basement, 3 large bedrooms, 2.5 baths, 1st floor den, Loft, Wood fenced rear yard, new carpet, paint, AC unit, 3 car garage, Master suite with sep shower and soaker tub and walk in closet, new appliances... MOVE IN READY! Make this house your new home!
Property Specifics
| Single Family | |
| — | |
| Traditional | |
| 1999 | |
| Full | |
| BROOKFIELD D | |
| No | |
| 0.23 |
| Kane | |
| Willoughby Farms Estates | |
| 415 / Annual | |
| Insurance | |
| Public | |
| Public Sewer | |
| 08940859 | |
| 0308204004 |
Nearby Schools
| NAME: | DISTRICT: | DISTANCE: | |
|---|---|---|---|
|
Grade School
Westfield Community School |
300 | — | |
|
Middle School
Westfield Community School |
300 | Not in DB | |
|
High School
H D Jacobs High School |
300 | Not in DB | |
Property History
| DATE: | EVENT: | PRICE: | SOURCE: |
|---|---|---|---|
| 6 Aug, 2015 | Sold | $250,000 | MRED MLS |
| 17 Jul, 2015 | Under contract | $255,000 | MRED MLS |
| — | Last price change | $260,000 | MRED MLS |
| 2 Jun, 2015 | Listed for sale | $260,000 | MRED MLS |
| 2 Aug, 2023 | Sold | $475,000 | MRED MLS |
| 29 Jun, 2023 | Under contract | $455,000 | MRED MLS |
| 12 May, 2023 | Listed for sale | $455,000 | MRED MLS |
Room Specifics
Total Bedrooms: 3
Bedrooms Above Ground: 3
Bedrooms Below Ground: 0
Dimensions: —
Floor Type: Carpet
Dimensions: —
Floor Type: Carpet
Full Bathrooms: 3
Bathroom Amenities: Double Sink,Soaking Tub
Bathroom in Basement: 0
Rooms: Den,Foyer,Loft,Other Room
Basement Description: Unfinished
Other Specifics
| 3 | |
| Concrete Perimeter | |
| Asphalt | |
| Porch | |
| Fenced Yard | |
| 10454 SF | |
| Unfinished | |
| Full | |
| Vaulted/Cathedral Ceilings, First Floor Laundry | |
| Range, Microwave, Dishwasher, Refrigerator | |
| Not in DB | |
| Sidewalks, Street Lights, Street Paved | |
| — | |
| — | |
| — |
Tax History
| Year | Property Taxes |
|---|---|
| 2015 | $8,278 |
| 2023 | $10,405 |
Contact Agent
Nearby Similar Homes
Nearby Sold Comparables
Contact Agent
Listing Provided By
Five Star Realty, Inc











