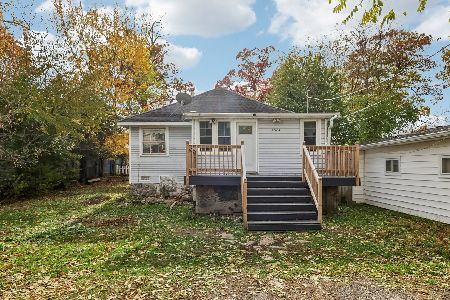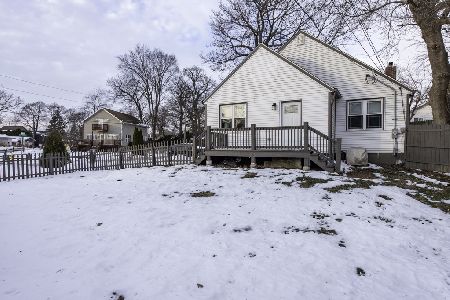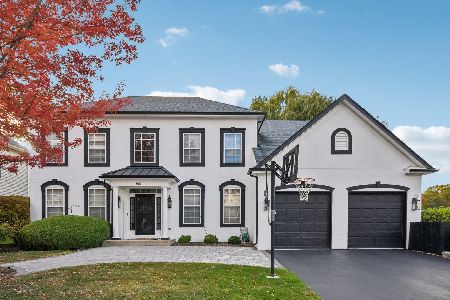18712 Heather Court, Grayslake, Illinois 60030
$295,000
|
Sold
|
|
| Status: | Closed |
| Sqft: | 2,410 |
| Cost/Sqft: | $130 |
| Beds: | 4 |
| Baths: | 3 |
| Year Built: | 1993 |
| Property Taxes: | $8,464 |
| Days On Market: | 2434 |
| Lot Size: | 0,20 |
Description
Semi-custom home with so many upgrades!! Kitchen completely redesigned with custom cabinets, Simplicity counters & sink, island with storage, S/S appliances and attention to details everywhere. New oak floor through out 1st floor in 2005. 1st floor Laundry Room to die for!! Designer remodeled it with built in wet bar area with wine cooler, cabinets and custom counter top. BRAND NEW washer/dryer in 2018. All Bathrooms remodeled. Large Bedrooms! Master Bedroom with vaulted ceiling and huge 19X7 walk-in closet and deluxe spa Bath with deep whirlpool tub and separate shower with tile surrounds. Enjoy large Rec. Room and Exercise Room area in basement. A Work Shop too! Plus unfinished section that offers loads of storage. Garage also has a 8X5 bump out area for more room. Lush back yard with 23X14 deck for your summer time entertainment. Minutes to schools,great shopping, restaurants, 4 Metra train stations, toll-way system, forest preserves, trails, parks & more!
Property Specifics
| Single Family | |
| — | |
| Traditional | |
| 1993 | |
| Full | |
| SEMI-CUSTOM 2 STORY | |
| No | |
| 0.2 |
| Lake | |
| Tangueray Meadows | |
| 100 / Annual | |
| Insurance,Other | |
| Lake Michigan,Public | |
| Public Sewer, Sewer-Storm | |
| 10405471 | |
| 07193010360000 |
Nearby Schools
| NAME: | DISTRICT: | DISTANCE: | |
|---|---|---|---|
|
Grade School
Woodland Elementary School |
50 | — | |
|
Middle School
Woodland Middle School |
50 | Not in DB | |
|
High School
Warren Township High School |
121 | Not in DB | |
Property History
| DATE: | EVENT: | PRICE: | SOURCE: |
|---|---|---|---|
| 16 Aug, 2019 | Sold | $295,000 | MRED MLS |
| 14 Jul, 2019 | Under contract | $312,500 | MRED MLS |
| — | Last price change | $320,000 | MRED MLS |
| 5 Jun, 2019 | Listed for sale | $320,000 | MRED MLS |
Room Specifics
Total Bedrooms: 4
Bedrooms Above Ground: 4
Bedrooms Below Ground: 0
Dimensions: —
Floor Type: Wood Laminate
Dimensions: —
Floor Type: Wood Laminate
Dimensions: —
Floor Type: Wood Laminate
Full Bathrooms: 3
Bathroom Amenities: Whirlpool,Separate Shower,Double Sink
Bathroom in Basement: 0
Rooms: Foyer,Workshop,Recreation Room,Storage,Exercise Room,Deck
Basement Description: Finished
Other Specifics
| 2.5 | |
| Concrete Perimeter | |
| Concrete | |
| Deck, Patio, Porch | |
| Cul-De-Sac,Fenced Yard,Landscaped,Wooded,Mature Trees | |
| 47X97X131X118 | |
| Unfinished | |
| Full | |
| Vaulted/Cathedral Ceilings, Bar-Wet, Hardwood Floors, Wood Laminate Floors, First Floor Laundry, Walk-In Closet(s) | |
| Range, Microwave, Dishwasher, Refrigerator, Washer, Dryer, Disposal, Stainless Steel Appliance(s), Wine Refrigerator | |
| Not in DB | |
| Sidewalks, Street Lights, Street Paved | |
| — | |
| — | |
| Gas Log, Gas Starter, Includes Accessories |
Tax History
| Year | Property Taxes |
|---|---|
| 2019 | $8,464 |
Contact Agent
Nearby Similar Homes
Nearby Sold Comparables
Contact Agent
Listing Provided By
Coldwell Banker Residential Brokerage











