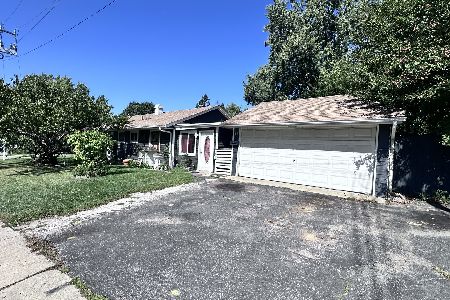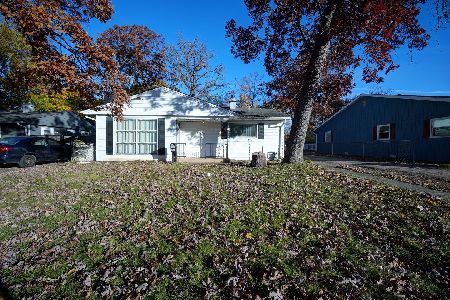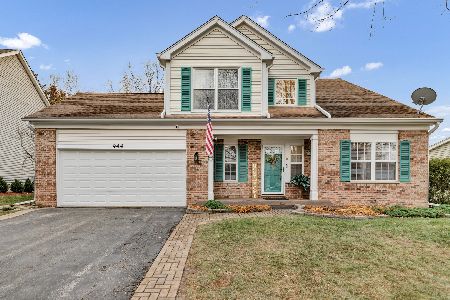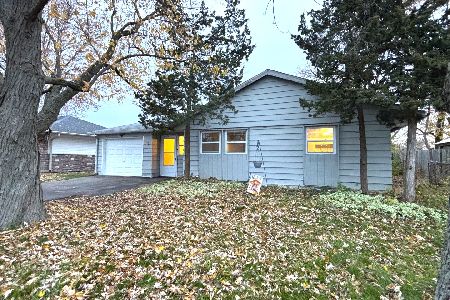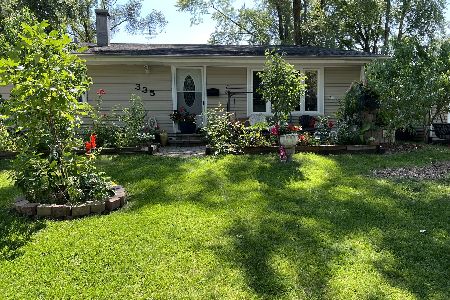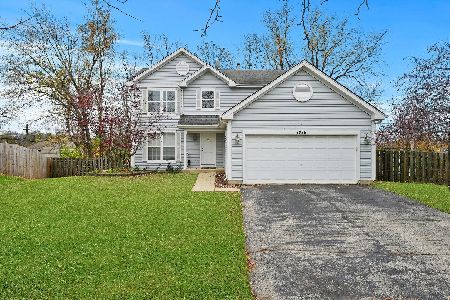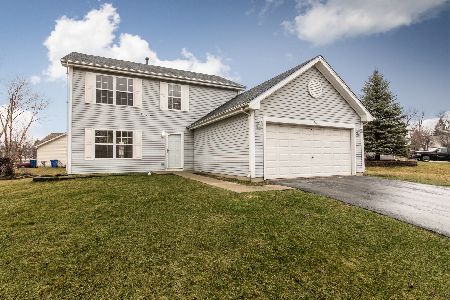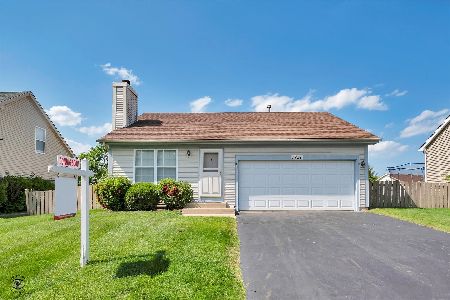1872 Cambridge Drive, Carpentersville, Illinois 60110
$248,900
|
Sold
|
|
| Status: | Closed |
| Sqft: | 2,024 |
| Cost/Sqft: | $123 |
| Beds: | 3 |
| Baths: | 3 |
| Year Built: | 1997 |
| Property Taxes: | $7,318 |
| Days On Market: | 1999 |
| Lot Size: | 0,21 |
Description
Outstanding Home, Newly Updated, Offers 3 Bedrooms, Large Loft, 2 Car Garage, Full Basement, Giant Deck, Shed And Fenced Yard, Located In Beautiful Keele Farms Subdivision. It's Impressive From The Start With Over-sized Yard, Newly Sealed Extra Long Driveway, Great Landscaping And Covered Porch. Inside Your Greeted With A Large 2 Story Foyer, Wood Laminate Floors, Freshly Painted Through Entire Home. Living Room Offers Great Natural Light, New Carpeting, White Trim, Great Views Of Cast Iron Open Railing On Half Turn Staircase. Spacious Dining Room With Updated Lighting And Great View Of Backyard And Deck. Large Eat In Kitchen Is Fantastic, It Offers Wood Laminate Flooring, Tons Of Cabinets And Counter Space, Large Pantry, Large Slider To Private Backyard And All Appliances Included. Family Room Offers Tons Of Windows, Sconce Lighting, Very Spacious. 2nd Floor Offers Huge Loft With Tons Of Windows For Natural Lighting, Perfect 2nd Family Room, Playroom, Office, Or Finish To 4th Bedroom. 2nd And 3rd Bedroom Are Very Spacious And Closets Offer Organizers. Master Suite Offers French Doors, Vaulted Ceiling, Large Walk-in Closet, And Private Master Bath. Massive Deck Is Perfect For Entertaining, Fenced Yard And Shed In Your New Backyard. The Entire Interior Was Painted 6/2020, All New Carpeting 6/2020, New Washer And Dryer Installed By 7/2020 Deck Was Reconditioned And Stained 6/2020
Property Specifics
| Single Family | |
| — | |
| Traditional | |
| 1997 | |
| Full | |
| — | |
| No | |
| 0.21 |
| Kane | |
| Keele Farms | |
| — / Not Applicable | |
| None | |
| Public | |
| Public Sewer | |
| 10757905 | |
| 0312378021 |
Nearby Schools
| NAME: | DISTRICT: | DISTANCE: | |
|---|---|---|---|
|
Grade School
Meadowdale Elementary School |
300 | — | |
|
Middle School
Carpentersville Middle School |
300 | Not in DB | |
|
High School
Dundee-crown High School |
300 | Not in DB | |
Property History
| DATE: | EVENT: | PRICE: | SOURCE: |
|---|---|---|---|
| 11 Sep, 2020 | Sold | $248,900 | MRED MLS |
| 4 Aug, 2020 | Under contract | $249,900 | MRED MLS |
| — | Last price change | $259,900 | MRED MLS |
| 24 Jun, 2020 | Listed for sale | $259,900 | MRED MLS |
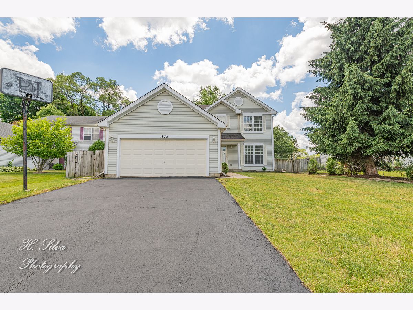
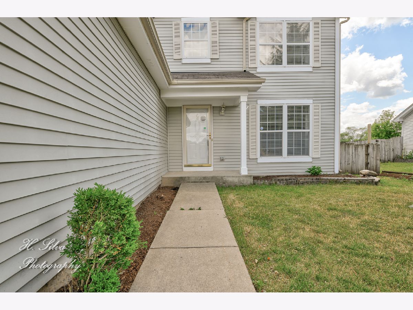
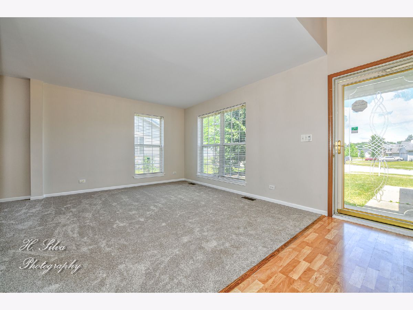
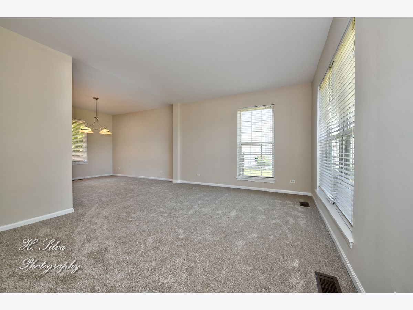
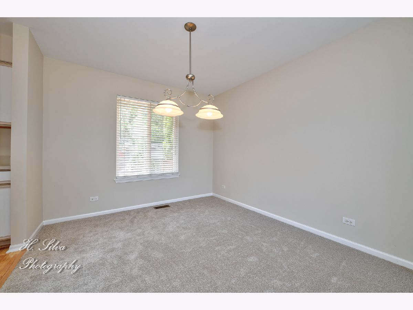
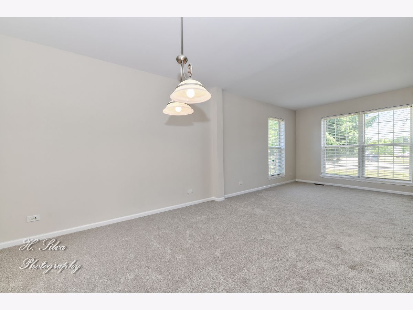
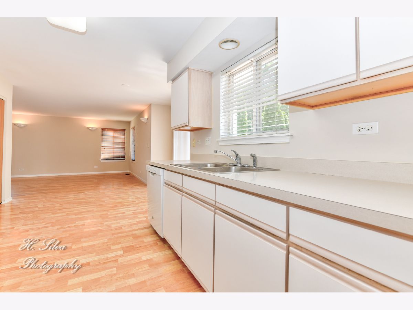
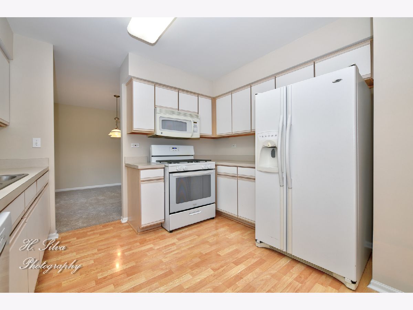
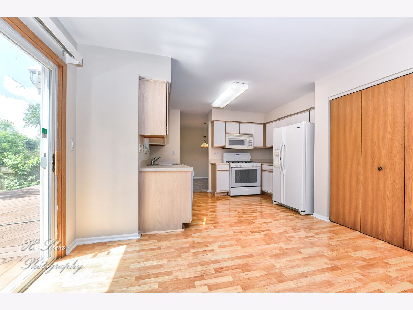
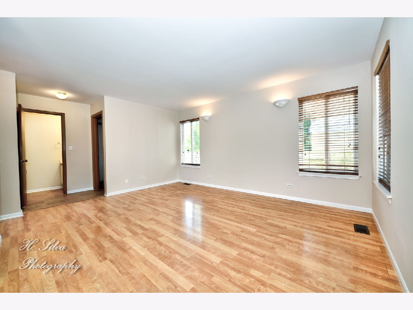
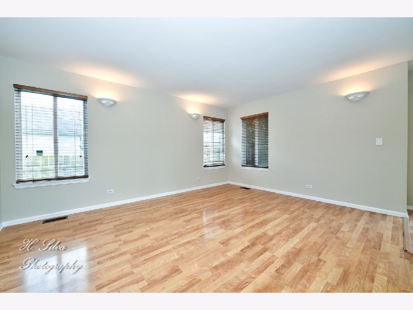
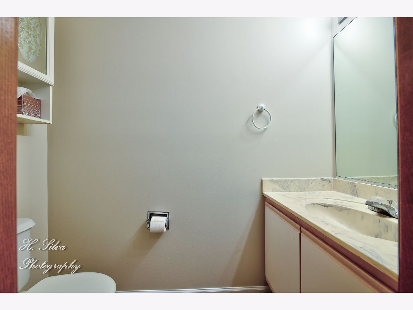
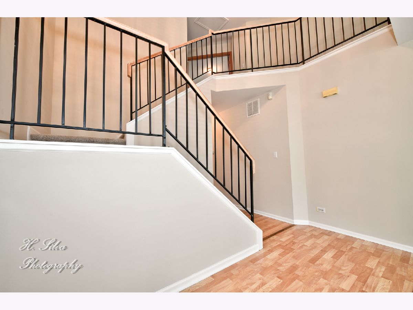
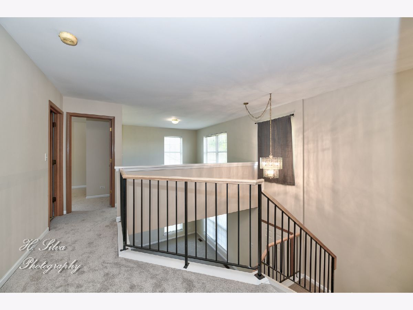
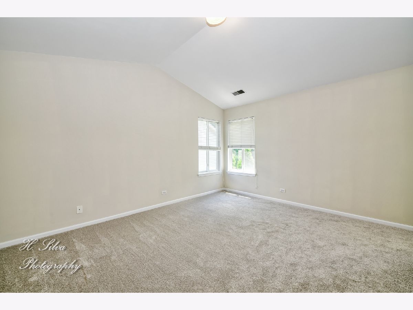
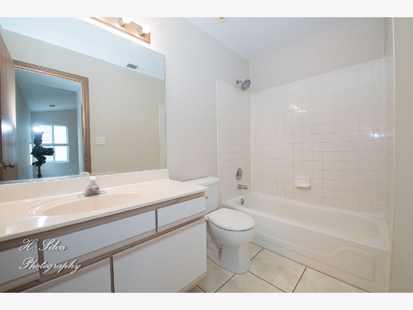
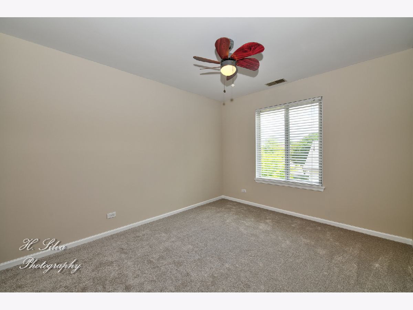
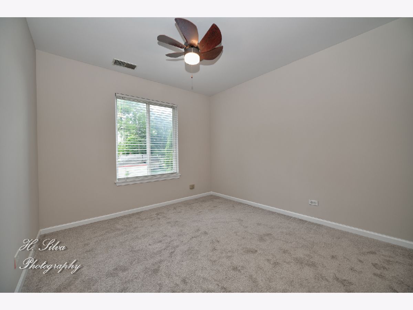
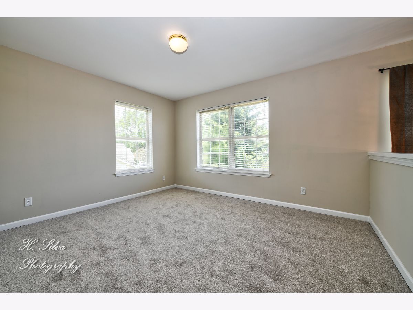
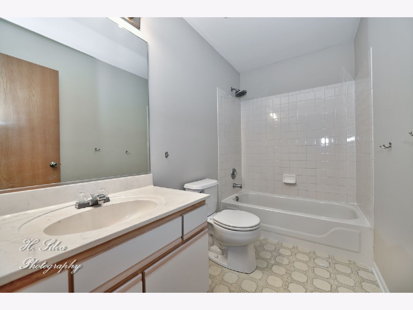
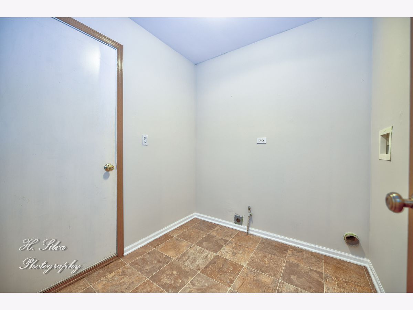
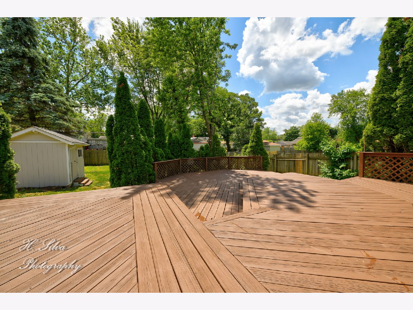
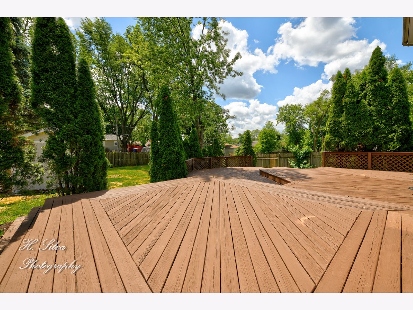
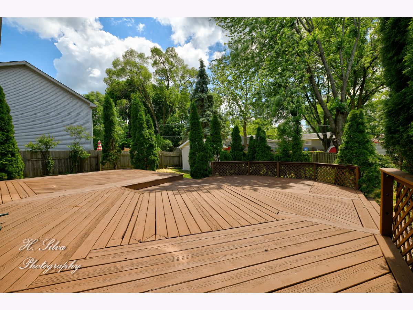
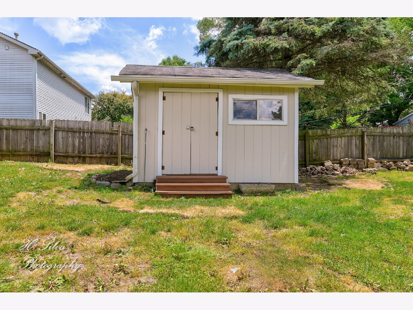
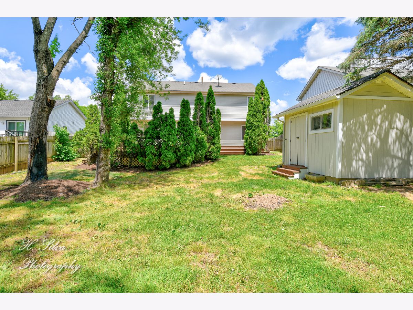
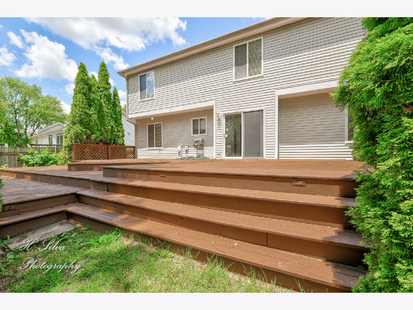
Room Specifics
Total Bedrooms: 3
Bedrooms Above Ground: 3
Bedrooms Below Ground: 0
Dimensions: —
Floor Type: Carpet
Dimensions: —
Floor Type: Carpet
Full Bathrooms: 3
Bathroom Amenities: —
Bathroom in Basement: 0
Rooms: Loft,Deck
Basement Description: Unfinished
Other Specifics
| 2 | |
| Concrete Perimeter | |
| Asphalt | |
| Deck | |
| Cul-De-Sac,Fenced Yard | |
| 60X150 | |
| — | |
| Full | |
| Wood Laminate Floors, First Floor Laundry, Walk-In Closet(s) | |
| Range, Microwave, Dishwasher, Refrigerator, Washer, Dryer, Disposal | |
| Not in DB | |
| Park, Curbs, Sidewalks, Street Lights, Street Paved | |
| — | |
| — | |
| — |
Tax History
| Year | Property Taxes |
|---|---|
| 2020 | $7,318 |
Contact Agent
Nearby Similar Homes
Nearby Sold Comparables
Contact Agent
Listing Provided By
Five Star Realty, Inc

