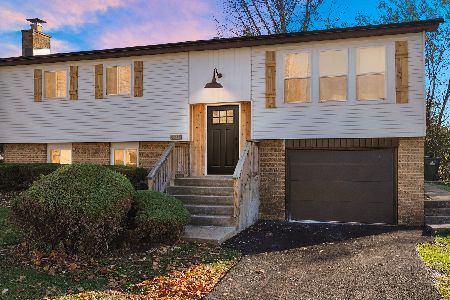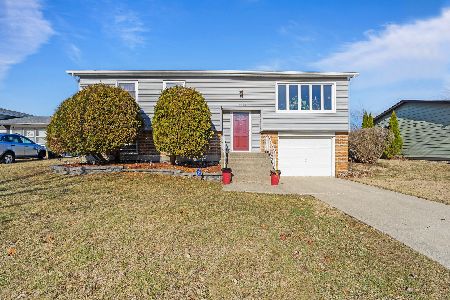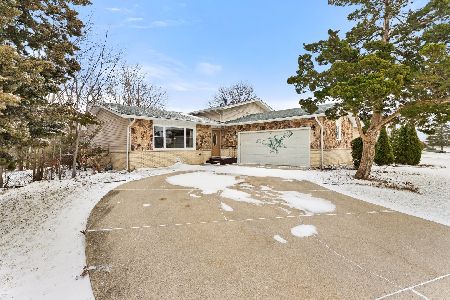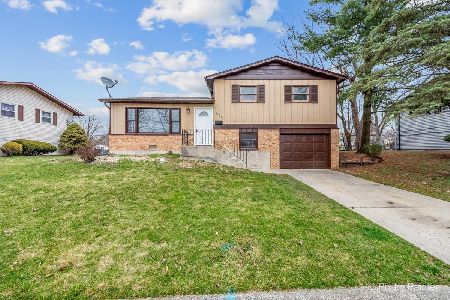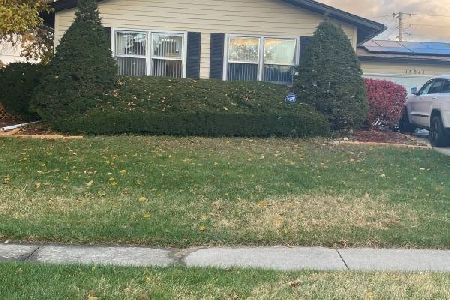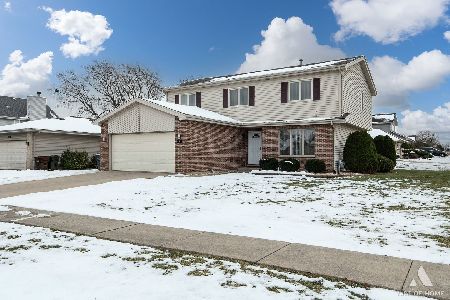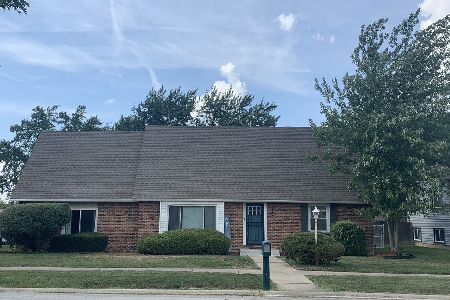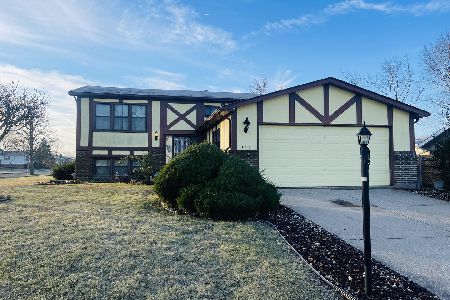18722 Chestnut Avenue, Country Club Hills, Illinois 60478
$184,000
|
Sold
|
|
| Status: | Closed |
| Sqft: | 2,440 |
| Cost/Sqft: | $77 |
| Beds: | 5 |
| Baths: | 2 |
| Year Built: | 1979 |
| Property Taxes: | $8,807 |
| Days On Market: | 2913 |
| Lot Size: | 0,23 |
Description
Remarkable 1.50 story home remodeled by D & K Interiors! Large 5 bedroom (2 on the main floor), 2 FULL bathroom has all new flooring, plumbing fixtures and light fixtures throughout the house!1 The kitchen has been completely re-done with new white cabinets, granite countertops, stainless steel appliances and tile backsplash. The Main floor has a Living Room and Dining Room. The largest bedroom is 23' x 20' and is located in the main floor. The 2nd floor has the 3 remaining bedrooms (all generously sized). Both bathroom have all new vanities, tub, tile backsplash. Partial basement...partially fenced yard and an oversized 2-car garage.e out before it's too late!
Property Specifics
| Single Family | |
| — | |
| Cape Cod | |
| 1979 | |
| Full | |
| — | |
| No | |
| 0.23 |
| Cook | |
| — | |
| 0 / Not Applicable | |
| None | |
| Public | |
| Public Sewer | |
| 09854957 | |
| 31032060220000 |
Property History
| DATE: | EVENT: | PRICE: | SOURCE: |
|---|---|---|---|
| 17 Apr, 2018 | Sold | $184,000 | MRED MLS |
| 12 Mar, 2018 | Under contract | $187,900 | MRED MLS |
| 12 Feb, 2018 | Listed for sale | $187,900 | MRED MLS |
| 27 Jan, 2023 | Sold | $210,000 | MRED MLS |
| 20 Dec, 2022 | Under contract | $210,000 | MRED MLS |
| — | Last price change | $240,000 | MRED MLS |
| 19 Aug, 2022 | Listed for sale | $268,000 | MRED MLS |
Room Specifics
Total Bedrooms: 5
Bedrooms Above Ground: 5
Bedrooms Below Ground: 0
Dimensions: —
Floor Type: Carpet
Dimensions: —
Floor Type: Carpet
Dimensions: —
Floor Type: Carpet
Dimensions: —
Floor Type: —
Full Bathrooms: 2
Bathroom Amenities: —
Bathroom in Basement: 0
Rooms: Bedroom 5
Basement Description: Unfinished
Other Specifics
| 2.5 | |
| Concrete Perimeter | |
| Asphalt | |
| — | |
| Corner Lot,Fenced Yard | |
| 89 X 114 AND 105 X 111 | |
| — | |
| None | |
| Wood Laminate Floors, First Floor Bedroom | |
| Range, Microwave, Dishwasher, Refrigerator, Stainless Steel Appliance(s) | |
| Not in DB | |
| Park, Curbs, Sidewalks, Street Lights, Street Paved | |
| — | |
| — | |
| — |
Tax History
| Year | Property Taxes |
|---|---|
| 2018 | $8,807 |
| 2023 | $8,796 |
Contact Agent
Nearby Similar Homes
Nearby Sold Comparables
Contact Agent
Listing Provided By
Rose Real Estate, Inc.

